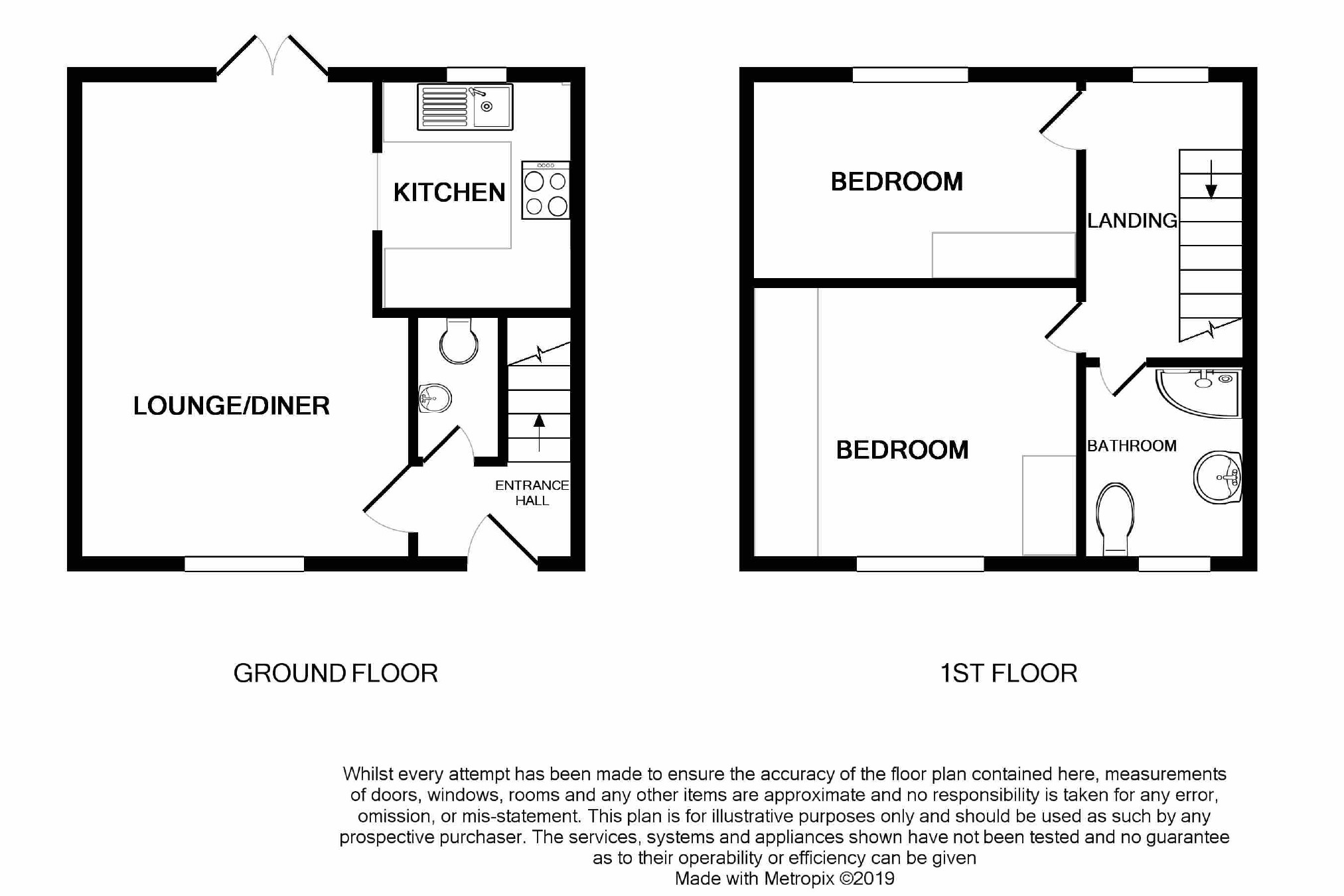2 Bedrooms Semi-detached house for sale in Woodland View, Hyde SK14 | £ 155,000
Overview
| Price: | £ 155,000 |
|---|---|
| Contract type: | For Sale |
| Type: | Semi-detached house |
| County: | Greater Manchester |
| Town: | Hyde |
| Postcode: | SK14 |
| Address: | Woodland View, Hyde SK14 |
| Bathrooms: | 1 |
| Bedrooms: | 2 |
Property Description
WC Dawson & Son are privileged to offer, for sale, this modern, two bedroom semi detached property in the popular Godley area of Hyde. Built in 2007 this beautifully presented home offers an ideal opportunity for First Time Buyers to take their first steps upon the property ladder. A wide range of amenities are easily accessible as are the rail links to Manchester City Centre and, the M67 Motorway is also close by. The property boasts enviable access to the sought after Godley Primary School. The icing on the cake is the Bone Mill Dam woodland area well suited to any budding fisherman.
Contd....
The Accommodation briefly comprises:
Entrance Hallway with Cloaks/WC, Lounge/Dining Area, galley style Kitchen
To the first floor there are two Bedrooms, Shower Room/WC, Landing with access to loft space (boarded).
The property benefits from gas central heating.
Externally there are three allocated car parking spaces to the front of the property, small paved side garden with flower border,
paved and decked garden area to rear.
The property benefits from a gas fired central heating system which is complemented by uPVC double glazing throughout.
The Accommodation In Detail Comprises:
Entrance Hall
Downstairs Cloaks/Wc (4'11 x 2'11 (1.50m x 0.89m))
Gas central heating radiator
Lounge/Dining Room (16'2 x 11'2 (4.93m x 3.40m))
UPVC double glazed window to the front aspect and French doors to the rear leading to the garden area, gas central heating radiator
Kitchen (7'11 x 6'4 (2.41m x 1.93m))
Floor and wall mounted units, single bowl stainless steel sink unit, stainless oven with extractor hood over, part tiled, uPVC double glazed rear aspect window, heater
First Floor:
Landing
With access to loft space which has been boarded
Bedroom (1) (11'1 x 6'11 (3.38m x 2.11m))
Fitted triple wardrobes, uPVC double glazed front aspect window, gas central heating radiator
Bedroom (2) (9'1 x 9'3 (2.77m x 2.82m))
Full length fitted wardrobe, uPVC double glazed rear aspect window, gas central heating radiator
Shower Room/Wc (6'8 x 5'5 (2.03m x 1.65m))
White suite comprising walk-in shower cubicle, wash hand basin with vanity unit under, low level WC, gas central heating radiator, uPVC double glazed window to the front.
Externally:
Allocated car parking to the front of the home for three vehicles.
Paved and decked Gardens to the side and rear of the property
Council Tax:
Band "C"
Tenure:
Leasehold for the residue of 999 years and subject to an annual Ground Rent of £195.00 (Conveyancers to confirm)
Viewing:
Strictly by appointment with the Agents.
You may download, store and use the material for your own personal use and research. You may not republish, retransmit, redistribute or otherwise make the material available to any party or make the same available on any website, online service or bulletin board of your own or of any other party or make the same available in hard copy or in any other media without the website owner's express prior written consent. The website owner's copyright must remain on all reproductions of material taken from this website.
Property Location
Similar Properties
Semi-detached house For Sale Hyde Semi-detached house For Sale SK14 Hyde new homes for sale SK14 new homes for sale Flats for sale Hyde Flats To Rent Hyde Flats for sale SK14 Flats to Rent SK14 Hyde estate agents SK14 estate agents



.png)










