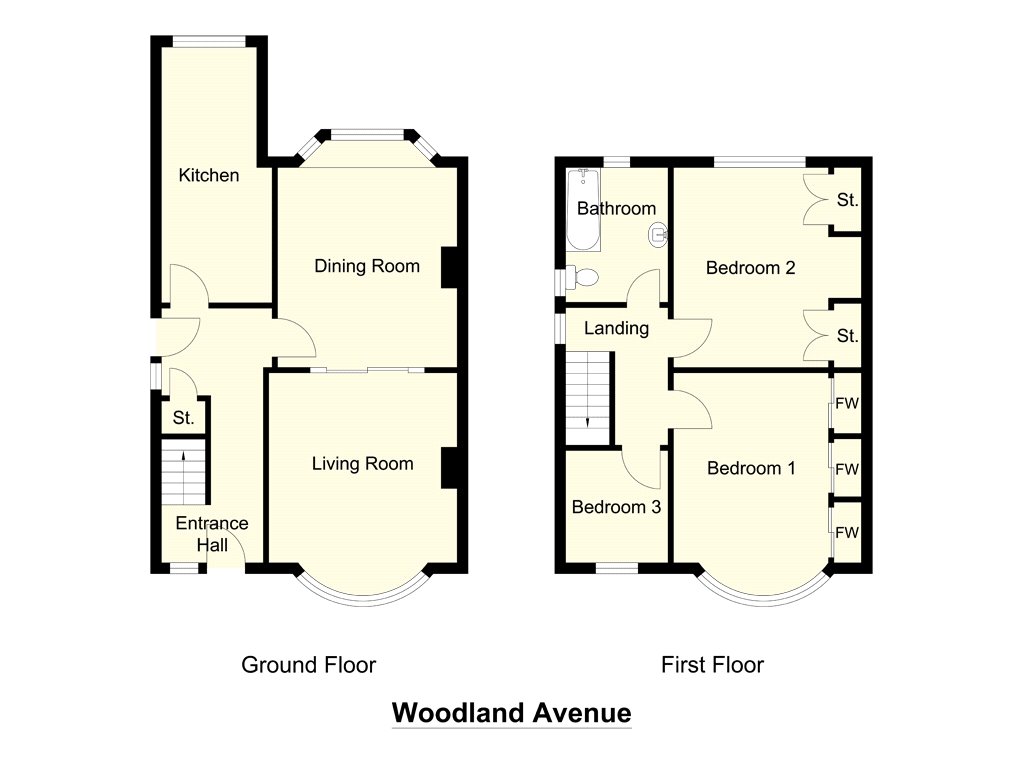3 Bedrooms Semi-detached house for sale in Woodlands Avenue, Castleford, West Yorkshire WF10 | £ 140,000
Overview
| Price: | £ 140,000 |
|---|---|
| Contract type: | For Sale |
| Type: | Semi-detached house |
| County: | West Yorkshire |
| Town: | Castleford |
| Postcode: | WF10 |
| Address: | Woodlands Avenue, Castleford, West Yorkshire WF10 |
| Bathrooms: | 1 |
| Bedrooms: | 3 |
Property Description
*** guide price £140,000 - £150,000 ***
This traditional three bedroom semi-detached family home has been extended to the rear and has spacious rooms throughout. The property is in need of some modernisation and a viewing is required to appreciate the style of property on offer. Benefiting from two reception rooms and a separate kitchen, spacious hallway with stairs to the first floor, two double bedrooms both with fitted wardrobes, single bedroom and a family bathroom. There is a good sized back garden with mature fruit trees and borders. Shared access driveway to a detached garage with inspection pit.
Entrance Hallway
Upvc double glazed entrance door. Stairs to first floor and central heating radiator. Upvc double glazed door and window to side aspect. Under stairs storage cupboard. Door to kitchen and dining room.
Kitchen (6' 8" x 15' 3" (2.02m x 4.66m))
Wall, base and drawer units with solid oak doors. Contrasting worktop with stainless steel sink, drainer and mixer tap. Tiled splashback and serving hatch. Coving to the ceiling. Recess with cooker extractor and freestanding gas cooker. Plumbing for washing machine and space for fridge and freezer. Upvc double glazed window to rear aspect.
Dining Room (10' 10" x 14' 0" (3.29m x 4.27m))
Feature Upvc double glazed window looking on to rear garden. Coving to the ceiling with brick chimney, gas feature fire and back boiler. Serving hatch through to kitchen and central heating radiator. Sliding doors to lounge.
Lounge (11' 4" x 11' 4" (3.46m x 3.46m))
Attractive curved window with Upvc double glazed leaded window to front aspect. Electric fire with surround and hearth. Central heating radiator and coving to the celling. Sliding door to dining room.
Landing
Access to loft and Upvc double glazed frosted window to side aspect. Doors to all rooms.
Bedroom One (11' 5" x 13' 9" (3.48m x 4.2m))
This is a double bedroom with attractive curved Upvc double glazed leaded window to front aspect. Coving to the ceiling and central heating radiator. Fitted wardrobes and dressing table.
Bedroom Two (11' 4" x 11' 11" (3.45m x 3.63m))
Also a double bedroom with Upvc double glazed window and views of the rear garden. Central heating radiator and fitted wardrobes.
Bedroom Three (5' 11" x 6' 9" (1.81m x 2.05m))
A single bedroom with central heating radiator and Upvc double glazed leaded window to front aspect.
Family Bathroom (6' 1" x 8' 0" (1.86m x 2.45m))
Modern white three piece suite comprising of WC, wash hand basin with mixer tap and bath with shower over. Dado rail and partly tiled walls. Chrome towel rail and Upvc double glazed frosted windows to side and rear elevation.
Detached Garage
Up and over door with inspection pit, electric and lighting.
Outside
To the front of the property are wrought iron gates leading to a shared driveway. There is timber fencing to the front of the property with borders and lawn area. Access to the detached garage and good sized rear garden with patio area, mainly laid to lawn with mature fruit trees and borders.
Property Location
Similar Properties
Semi-detached house For Sale Castleford Semi-detached house For Sale WF10 Castleford new homes for sale WF10 new homes for sale Flats for sale Castleford Flats To Rent Castleford Flats for sale WF10 Flats to Rent WF10 Castleford estate agents WF10 estate agents



.png)











