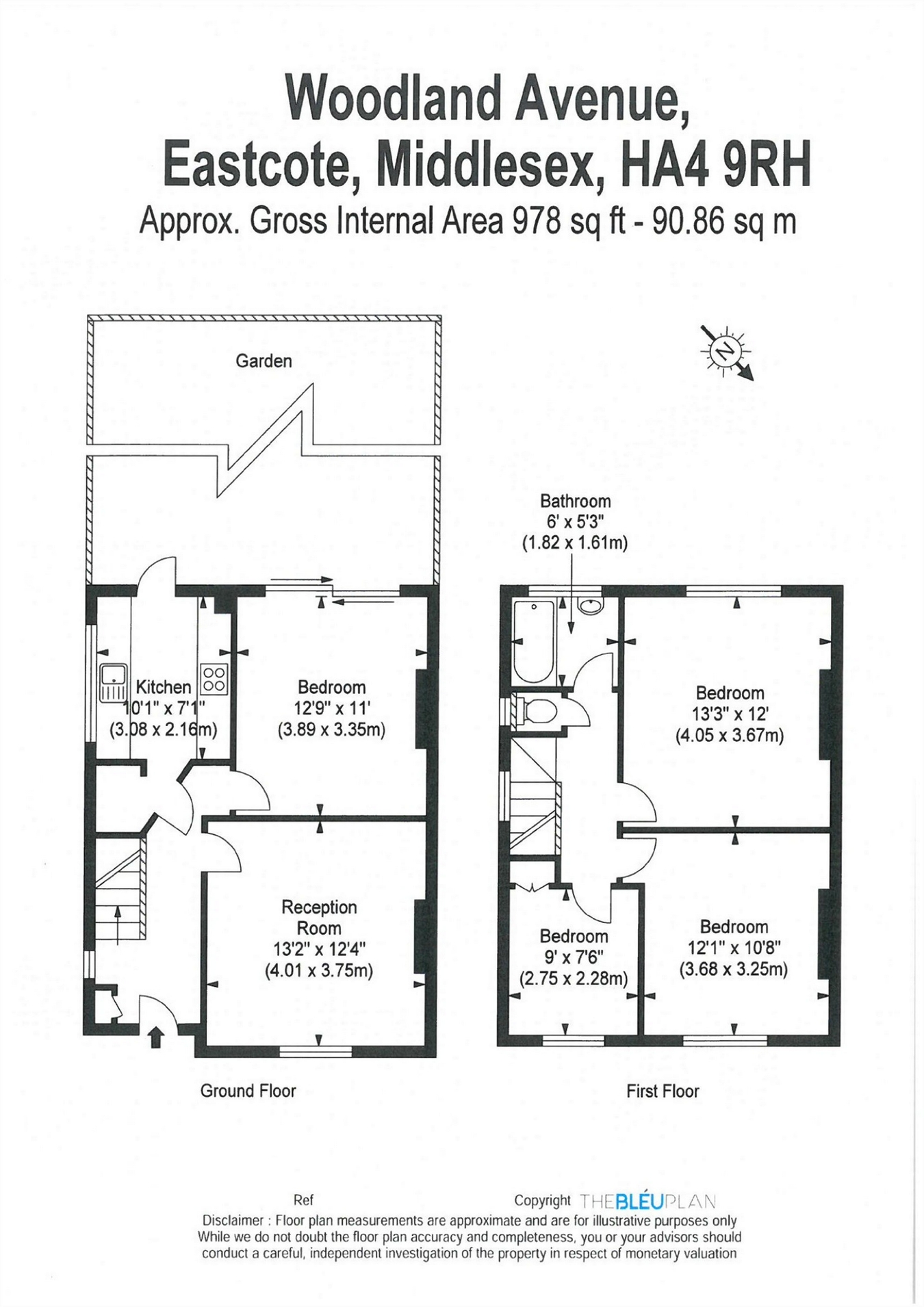3 Bedrooms Semi-detached house for sale in Woodlands Avenue, Ruislip, Greater London HA4 | £ 525,000
Overview
| Price: | £ 525,000 |
|---|---|
| Contract type: | For Sale |
| Type: | Semi-detached house |
| County: | London |
| Town: | Ruislip |
| Postcode: | HA4 |
| Address: | Woodlands Avenue, Ruislip, Greater London HA4 |
| Bathrooms: | 0 |
| Bedrooms: | 3 |
Property Description
Elliott & Co are delighted to offer for sale this semi-detached family home. The property briefly comprises:- hallway, two reception rooms and a modern fitted kitchen to the ground floor. On the first floor there are three bedrooms a family bathroom and separate WC. The property is further enhanced by front and rear gardens, double glazed windows, gas central heating, off street parking and a chain free sale.
The property is close to Eastcote High Street with its Metropolitan and Piccadilly line Station, numerous bus stops, variety of shops, restaurants, coffee houses, popular supermarkets, parks, playgrounds excellent primary and secondary schools.
Ground Floor
Porch
Upvc double glazed door opening to porch, and UPVC door to hallway
Hallway
Parquet flooring, storage cupboard, radiator, door to kitchen and reception rooms, stairs to first floor with understairs storage cupboard, frosted window to side.
Reception Room
Excellent size reception room with laminate flooring, feature fireplace, double glazed bay window to front.
Reception 2
Excellent size reception room, Parquet flooring, double glazed frosted window overlooking garden.
Fitted Kitchen
A range of wall and base units with stainless steel sink unit with mixer tap. Tiled floor, double glazed door to garden, double glazed frosted window to rear.
First Floor
Landing
Doors to all bedrooms, bathroom and separate wc.
Bedroom 1
Large and spacious bedroom with double glazed window to front, radiator and access to loft.
Bedroom 2
Double glazed window to front, built in wardrobe and radiator.
Bedroom 3
Excellent size with double glazed window to rear, radiator.
Separate wc
Tiled floor, frosted window to side, low level wc.
Family Bathroom
Fully tiled walls to a panel bath with mixer tap and over bath shower. Pedestal wash basin, double glazed frosted window to rear, radiator.
Outside
Front Garden
Dwarf brick wall with pathway to front door and gate leading to rear of property.
Rear Garden
Mainly layed to lawn with patio area.
Parking spaces
Off street parking.
Disclaimer
Administration fees apply when renting a property in England, Wales or Northern Ireland
The information displayed about this property comprises a property advertisement. We make no warranty as to the accuracy or completeness of the advertisement or any linked or associated information. This property advertisement does not constitute property particulars.
Property Location
Similar Properties
Semi-detached house For Sale Ruislip Semi-detached house For Sale HA4 Ruislip new homes for sale HA4 new homes for sale Flats for sale Ruislip Flats To Rent Ruislip Flats for sale HA4 Flats to Rent HA4 Ruislip estate agents HA4 estate agents



.png)










