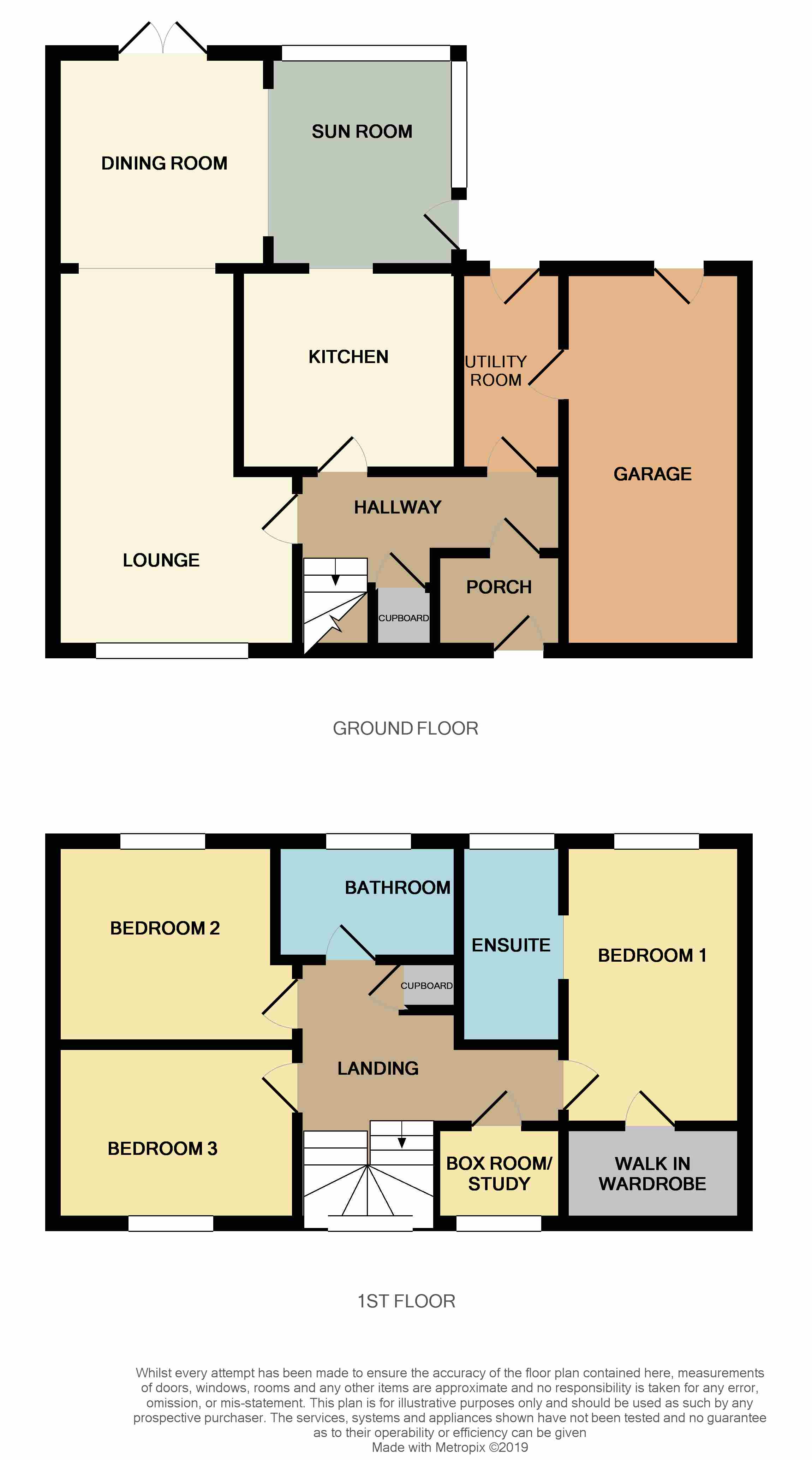3 Bedrooms Semi-detached house for sale in Woodlands Drive, Crossford, Dunfermline KY12 | £ 190,000
Overview
| Price: | £ 190,000 |
|---|---|
| Contract type: | For Sale |
| Type: | Semi-detached house |
| County: | Fife |
| Town: | Dunfermline |
| Postcode: | KY12 |
| Address: | Woodlands Drive, Crossford, Dunfermline KY12 |
| Bathrooms: | 1 |
| Bedrooms: | 3 |
Property Description
For Home Report access please visit
Viewings are by appointment only and can be booked by visiting or calling
Presented for sale is this sympathetically extended semi detached house in the popular Fife town of Crossford. The property offers spacious internal accommodation for a family with three public rooms, three double bedrooms and additional study, master bedroom ensuite, family bathroom, kitchen, utility room and a garage. Externally the property enjoys a gated driveway, front garden and private back garden. The property also benefits from gas central heating and double glazing.
Entered via the entrance porch a glazed door leads to the welcoming entrance hallway. To the left is a door to leading into the generously proportioned lounge which is bright and presented in neutral tones. Walking to the rear of the room leads through an archway into the dining room which easily accommodates a family sized dining table and features French doors leading to the rear garden. Another archway leads to the sun room/conservatory which has sunlight pouring through the windows and provides an outlook over the rear garden, and a door provides external access. Continuing through the sun room leads to the kitchen which features a range of wall and base units, one and a half sink, integrated hob/oven/grill and is finished with tiled walls and low level ambient lighting. The kitchen is complimented by a separate utility room which is plumbed and again features wall and base units, and also provides access to the rear garden and the garage. Stairs lead to the first floor landing which provides access to the bedrooms, bathroom and box room/study. Bedroom one is a tastefully decorated double room which is situated to the rear of the property, and enjoys ample sunlight due to its southerly aspect. Storage is provided by way of a generous walk in wardrobe, and there is an ensuite with sink, shower and WC. Bedroom two is again situated to the rear of the property and is of double proportions, featuring a built in cupboard providing storage. Bedroom three is yet another double bedroom, this time situated to the front of the property and comfortably accommodates a double bed and additional freestanding furniture. Complimenting the three double bedrooms is a box room/study which may suit a variety of purposes subject to requirements. Finally, a fully tiled modern family bathroom features a three piece suite and shower attachment.
Moving outside the property benefits from a front garden, gated driveway and garage. To the rear there is a private garden with a southerly aspect and magnificent decking area which is ideal for relaxing in the sun or entertaining friends and family.
Room sizes are as follows;
Lounge - 17'09" x 11'04"
Dining Room - 10'00" x 10'00"
Sun Room/Conservatory - 10'05" x 8'10"
Kitchen - 9'05" x 8'08"
Utility Room - 4'10" x 8'03"
Bedroom 1 - 12'09 x 8'05"
Bedroom 2 - 11'06" x 9'00"
Bedroom 3 - 8'05" x 11'06"
Box Room/Study - 5'00" x 5'07"
Bathroom - 6'10" x 5'06"
Crossford is situated approximately 2.5 miles from Dunfermline town centre and maintains a village feel. Local amenities include a primary school with nursery, reliable bus service, hotels with bar, restaurant and leisure facilities, a golf club, a pharmacy, post office and a village shop. Dunfermline features a wider range of services and amenities, as well as nightlife and opportunity for national travel via bus and rail links. The M90 motorway is approximately 5 miles away and provides excellent commuter links to Perth, Edinburgh and beyond. Kincardine bridge is approximately 9 miles away providing onward travel to Glasgow and the West.
Property Location
Similar Properties
Semi-detached house For Sale Dunfermline Semi-detached house For Sale KY12 Dunfermline new homes for sale KY12 new homes for sale Flats for sale Dunfermline Flats To Rent Dunfermline Flats for sale KY12 Flats to Rent KY12 Dunfermline estate agents KY12 estate agents



.png)











