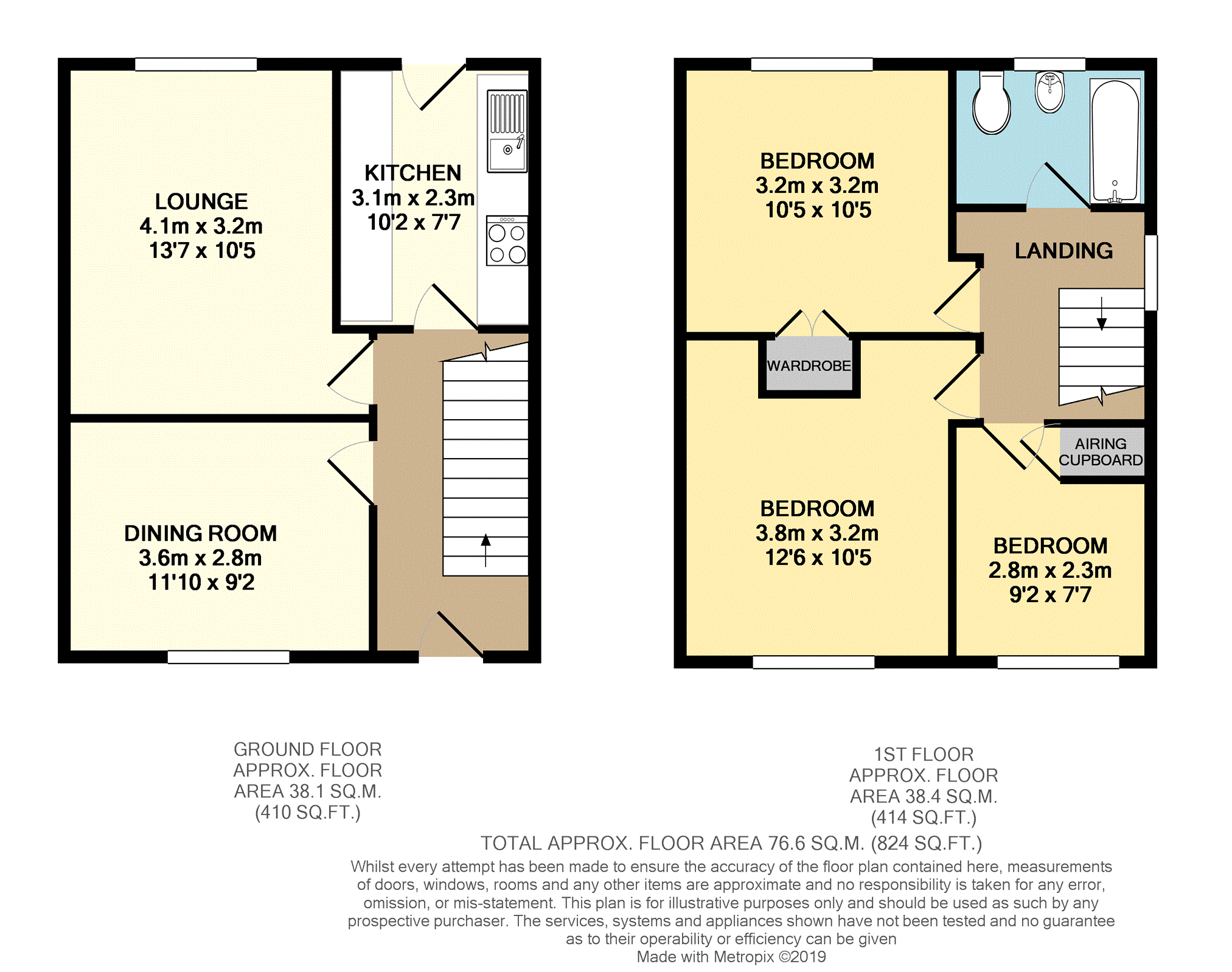3 Bedrooms Semi-detached house for sale in Woodlands Drive, Offerton, Stockport SK2 | £ 195,000
Overview
| Price: | £ 195,000 |
|---|---|
| Contract type: | For Sale |
| Type: | Semi-detached house |
| County: | Greater Manchester |
| Town: | Stockport |
| Postcode: | SK2 |
| Address: | Woodlands Drive, Offerton, Stockport SK2 |
| Bathrooms: | 1 |
| Bedrooms: | 3 |
Property Description
Spacious end quasi semi occupying a large plot in a great location facing Woodbank Park. The accommodation is spacious throughout and comprises of: Entrance hall, two separate reception rooms, fitted kitchen with built in oven & hob, first floor landing, two double bedrooms, generous size third bedroom and bathroom fitted with a modern suite including an over bath shower. The property is presented in a modern style and features uPVC double glazing and combi gas central heating. The large plot offers driveway parking and gardens to the front and rear. The enclosed rear garden has a lawn, patio area and brick outhouses providing great storage or conversion potential. The property is situated in a popular location facing Woodlands Park Play area leading to the Woodbank Parks nature trails, riverside walks and athletics stadium. There are popular schools nearby and great transport links; Stockport Town Centre and the Motorway network are easily accessed.
Entrance Hall
UPVC entrance door. Stairs to first floor accommodation. Doors to lounge, dining room and kitchen. Under stairs storage cupboard. Central heating radiator.
Lounge
13'7 x 10'5
Feature fireplace. Laminate flooring. UPVC double glazed window to rear. Central heating radiator.
Dining Room
11'10 x 9'2
uPVC double glazed window to front. Central heating radiator.
Kitchen
10' x 7'7
Fitted units, work surfaces and sink unit. Built in oven, hob and extractor canopy. Plumbing for washing machine. UPVC door to rear garden. UPVC double glazed window to side. Ceiling spotlights.
First Floor Landing
Doors to bedrooms and bathroom. Loft access hatch with pull down ladder leading to boarded loft area with light. UPVC double glazed window to side.
Bedroom One
12'6 x 10'4
uPVC double glazed window to front. Central heating radiator.
Bedroom Two
10'5 x 10'5
Built in wardrobe. UPVC double glazed window to front. Central heating radiator.
Bedroom Three
9'2 x 7'7
Built in airing cupboard housing combi boiler. UPVC double glazed window to front. Central heating radiator.
Bathroom
7'7 x 5'6
Bath with shower and screen, basin and WC suite. Part tiled wall surfaces. Towel rail radiator. UPVC double glazed window to rear.
Gardens
Lawned front garden. Rear garden area with lawn and patio. Brick garden store with power. Brick outhouse with WC. Gate to driveway.
Driveway
Double gates to driveway providing off road parking.
Property Location
Similar Properties
Semi-detached house For Sale Stockport Semi-detached house For Sale SK2 Stockport new homes for sale SK2 new homes for sale Flats for sale Stockport Flats To Rent Stockport Flats for sale SK2 Flats to Rent SK2 Stockport estate agents SK2 estate agents



.png)











