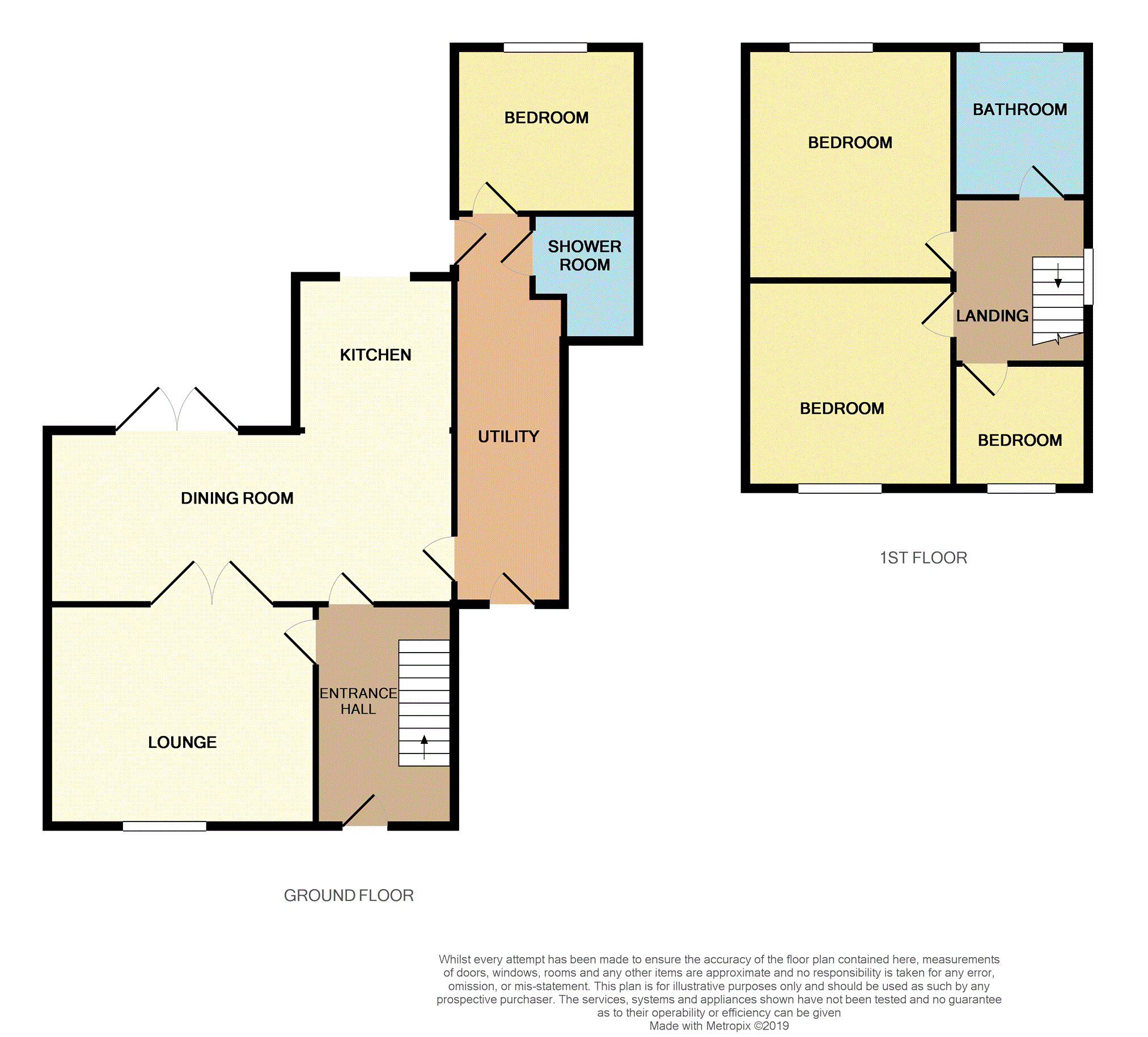4 Bedrooms Semi-detached house for sale in Woodlands Road, Stafford ST16 | £ 178,500
Overview
| Price: | £ 178,500 |
|---|---|
| Contract type: | For Sale |
| Type: | Semi-detached house |
| County: | Staffordshire |
| Town: | Stafford |
| Postcode: | ST16 |
| Address: | Woodlands Road, Stafford ST16 |
| Bathrooms: | 2 |
| Bedrooms: | 4 |
Property Description
This extended 4 Bedroom semi detached family home offers so much more than first meets the eye!
Whether you need four bedrooms or a home office the versatile ground floor extension could be adapted to suit a range of uses and can be made self contained with minimal expense.
The accommodation briefly comprises of an entrance hall, lounge, open plan large dining area and kitchen, utility room, bedrooms and shower room downstairs whilst upstairs there are three bedrooms and a family bathroom. Also benefitting from no upward chain, majority double glazing, gas central heating and gardens viewing really is essential to appreciate!
Entrance Hall
Having a radiator, laminate flooring and stairs off to the first floor
Lounge
14'0" x 10'8"
With a upvc double glazed window, radiator, feature fire place and double doors into the dining area.
Dining Area
21'0" x 9'1"
A great entertaining space with wood flooring, two radiators, upvc double glazed French doors into the garden and opening into the kitchen area.
Kitchen
10'11" x 8'2"
With a upvc double glazed window overlooking the garden, tiled floor and a range of wall mounted cupboards with work surfaces incorporating drawers and cupboards below, inset sink unit, gas hob with oven below and extractor fan above, integrated fridge and dishwasher.
Utility Area
Having a door from the side of the property, tiled floor, wall mounted gas central heating boiler, plumbing for a washing machine and a door leading into the rear garden
Shower Room
6'3" x 2'8"
Having inset ceiling spotlights, extractor fan, tiled walls, towel rail and shower cubicle, wash hand basin and wc
Bedroom
7'10" x 9'8"
Currently being used as a bedroom however would also be a great home office, playroom or treatment room with a upvc double glazed window, radiator and wood flooring
Landing
Loft access point and a upvc double glazed window
Bedroom One
10'3" x 11'10" (to robes)
With a upvc double glazed window, radiator and fitted wardrobes with mirrored sliding doors
Bedroom Two
10'8" x 11'8"
With a upvc double glazed window, radiator and laminate flooring
Bedroom Three
9'6" x 7'7"
Having a upvc double glazed window, built in wardrobe and radiator
Bathroom
6'0" x 5'6"
Having a upvc double glazed window, radiator, tiled walls and white suit comprising a bath with shower over, wash hand basin and a wc
Outside
The front the garden is laid to lawn with pathway leading to the front door.
At the rear the garden area is laid to lawn with two patio areas and an outside cold water tap.
Property Location
Similar Properties
Semi-detached house For Sale Stafford Semi-detached house For Sale ST16 Stafford new homes for sale ST16 new homes for sale Flats for sale Stafford Flats To Rent Stafford Flats for sale ST16 Flats to Rent ST16 Stafford estate agents ST16 estate agents



.png)











