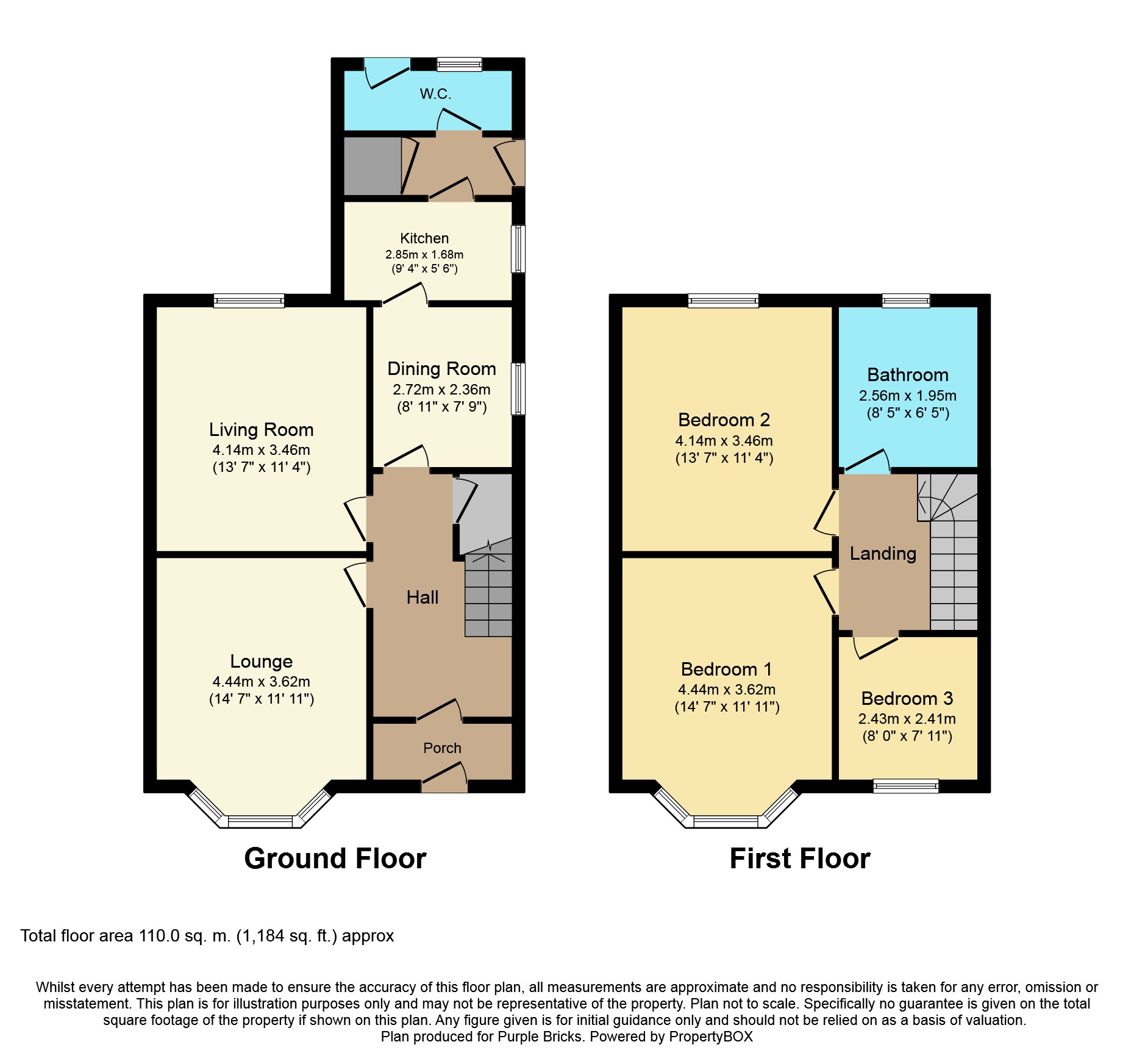3 Bedrooms Semi-detached house for sale in Woodlands Road, Wrexham LL12 | £ 265,000
Overview
| Price: | £ 265,000 |
|---|---|
| Contract type: | For Sale |
| Type: | Semi-detached house |
| County: | Wrexham |
| Town: | Wrexham |
| Postcode: | LL12 |
| Address: | Woodlands Road, Wrexham LL12 |
| Bathrooms: | 1 |
| Bedrooms: | 3 |
Property Description
If you are looking for something to put your stamp on then look no further! This extremely spacious property will make an amazing family home once modernised. With large rooms and gardens the possibilities are almost endless here. There is potential to 'knock through' to create a modern open plan living area and further potential to extend to the rear if desired (subject to planning approval). This home has been kept in very good condition and benefits from gas central heating, electrical rewire and double glazing (all having been carried out over the last few years). Located in the highly desirable Marford Village it's an absolute must view so contact us now! The property briefly comprises;
Inner Hall
Spacious hallway giving access to lounge, living room and dining room. Understairs storage and stairs to first floor. Feature timber internal door with stained glass. Window to side elevation and access front porch. Power sockets and radiator.
Lounge
4.44 x 3.62 m
Large lounge with uPVC feature bay window overlooking front elevation. Fireplace with electric fire. Power sockets and radiator.
Living Room
4.14 x 3.46 m
Large living room with uPVC window overlooking rear elevation. Fireplace with gas fire. Power sockets and radiator. This room has potential to be knocked through to create a very large open plan kitchen/dining area.
Dining Room
2.72 x 2.36 m
With uPVC window to side elevation and access to kitchen area. Power sockets and radiator.
Kitchen
2.85 x 1.36 m
The kitchen has wall and base units, workop and space for electric cooker and hob. UPVC window to side elevation and door to rear giving access to the garden, outside WC and store. This room could be 'knocked through' to the dining room and/or living room to create a spacious modern kitchen/dining area if desired. Power sockets and radiator.
Landing
Giving access to bedrooms and bathroom
Bedroom One
4.44 x 3.62 m
Large double bedroom with uPVC feature bay window overlooking front elevation. Power sockets and radiator.
Bedroom Two
4.14 x 3.46 m
Very spacious second bedroom with uPVC window overlooking rear elevation. Power sockets and radiator.
Bedroom Three
2.43 x 2.41 m
Good sized single bedroom with uPVC window overlooking front elevation. Power sockets and radiator.
Bathroom
2.56 x 1.95 m
Family bathroom in need of some modernisation, with WC, wash hand basin and shower. Radiator. UPVC window to rear elevation.
Outside
The property has a garden to the front elevation with mature shrubs and planting. A long driveway provides access to the large rear gardens which are landscaped with lawns, planting, shrubs, trees and borders with patio area to side elevation and summer house. There is also an outside WC and storage room.
Property Location
Similar Properties
Semi-detached house For Sale Wrexham Semi-detached house For Sale LL12 Wrexham new homes for sale LL12 new homes for sale Flats for sale Wrexham Flats To Rent Wrexham Flats for sale LL12 Flats to Rent LL12 Wrexham estate agents LL12 estate agents



.png)











