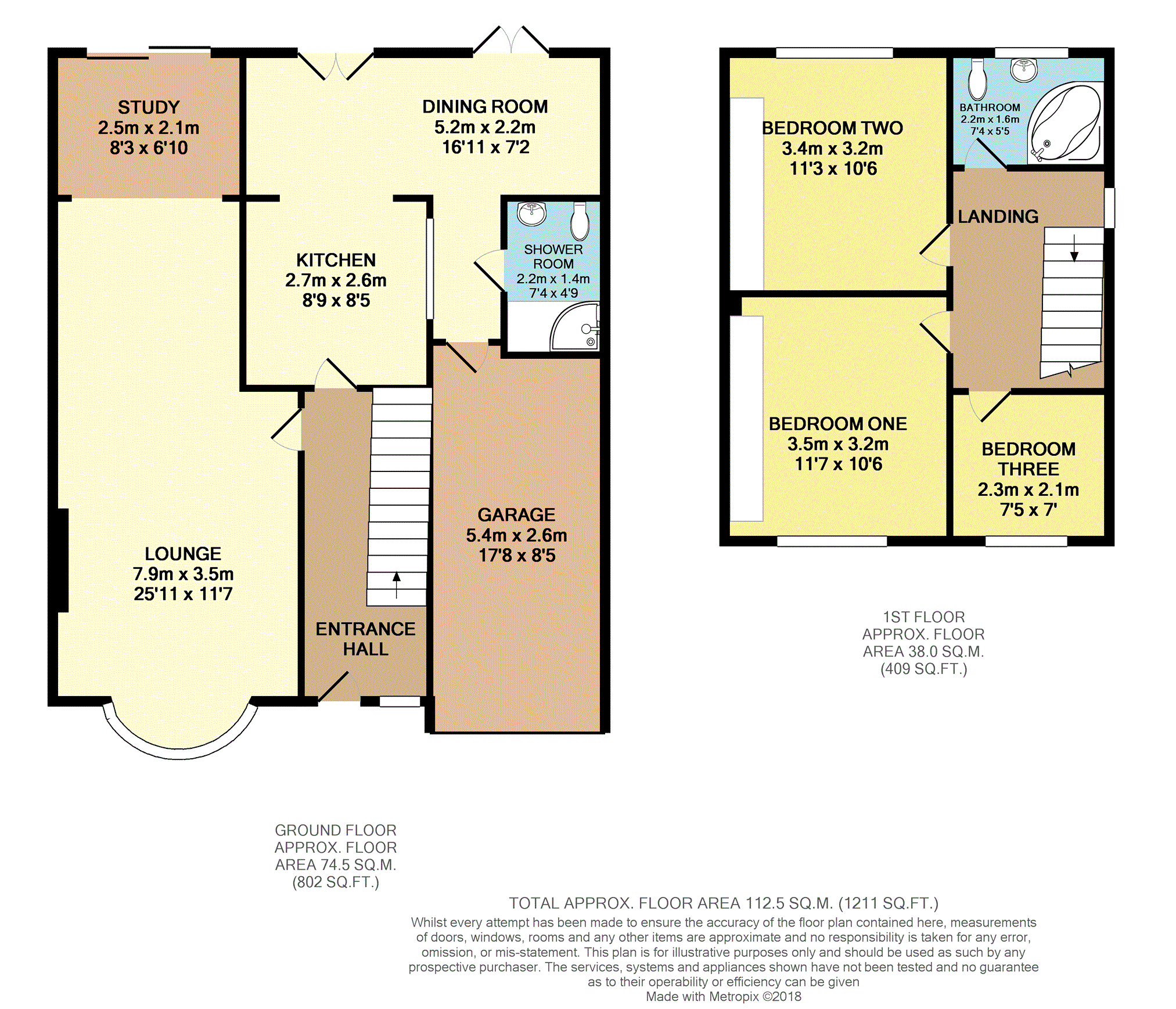3 Bedrooms Semi-detached house for sale in Woodlands View, Barnsley S73 | £ 195,000
Overview
| Price: | £ 195,000 |
|---|---|
| Contract type: | For Sale |
| Type: | Semi-detached house |
| County: | South Yorkshire |
| Town: | Barnsley |
| Postcode: | S73 |
| Address: | Woodlands View, Barnsley S73 |
| Bathrooms: | 2 |
| Bedrooms: | 3 |
Property Description
Situated upon a quiet cul-de-sac, just a stone's throw away from adjacent woodland and with good access to local amenities, schools and main transport links, viewing is essential in order to truly appreciate this deceptively spacious, extended three bedroom family home. The property benefits from two large ground floor reception rooms, a family bathroom and additional ground floor shower room, three well proportioned bedrooms, driveway and garage providing off street parking facilities and a private enclosed rear garden with raised sheltered patio and decking area allowing enjoyment of the garden space all year round.
Entrance Hallway
5'11" x 14'03"
Having stairs leading up to the first floor landing, central heating radiator, ornate coving to ceiling, quality laminate flooring and a front facing entrance door.
Lounge
11'07" x 14'07" + 8'11" x 8'11"
Having a gas fire with marble hearth and decorative surround, ornate coving to ceiling, two central heating radiators and a front facing double glazed bay style window.
Study
8'03" x 6'10"
Having coving to ceiling, a central heating radiator and sliding double glazed doors to rear allowing access to rear garden.
Dining Room
16'11" x 7'02"
Quality laminate flooring, central heating radiator, two sets of rear facing double glazed patio style doors allowing access to the rear garden.
Kitchen
8'09" x 8'05"
Having a range of eye level and base units, sink unit with chrome effect mixer tap, space and fittings for an electrical cooker, space and plumbing for automatic washing machine, integrated fridge, and pull-out breakfast bar, quality laminate flooring, space and plumbing for dishwasher, side facing internal double glazed window and an open plan archway to dining room.
Shower Room
4'09" x 7'04"
Having a three piece suite comprising of a shower cubicle on a raised pedestal with wet room style tiled floor, push-button wc, pedestal hand wash basin with chrome effect mixer tap, heated towel rail and a fitted extractor unit.
Integral Garage
8'05" x 17'08"
Having power and lighting.
First Floor Landing
7'05" x 9'07"
Having loft access with pulldown ladder, ornate covering and a side facing double glazed window.
Bathroom
7'04" x 5'05"
Having a three piece suite in white consisting of a corner bath with chrome effect mixer tap, vanity unit with hand wash basin and chrome effect mixer tap, push button wc, fully tiled to both floor and walls, chrome effect heated towel rail and a rear facing double glazed window.
Bedroom One
10'06" x 11'07"
Having fitted wardrobes, coving to ceiling, a central heating radiator and a front facing double glazed window.
Bedroom Two
10'06" x 11'03"
Having fitted wardrobes, central heating radiator and a rear facing double glazed window.
Bedroom Three
7'05" x 7'00"
Having a central heating radiator and a front facing double glazed window.
Outside
To the front of the property is a block paved driveway providing off street parking facilities for multiple vehicles and allowing access to the garage. To the rear of the property is a private enclosed garden with a raised sheltered decking and patio area and further garden with synthetic lawn and useful garden storage shed.
Property Location
Similar Properties
Semi-detached house For Sale Barnsley Semi-detached house For Sale S73 Barnsley new homes for sale S73 new homes for sale Flats for sale Barnsley Flats To Rent Barnsley Flats for sale S73 Flats to Rent S73 Barnsley estate agents S73 estate agents



.png)











