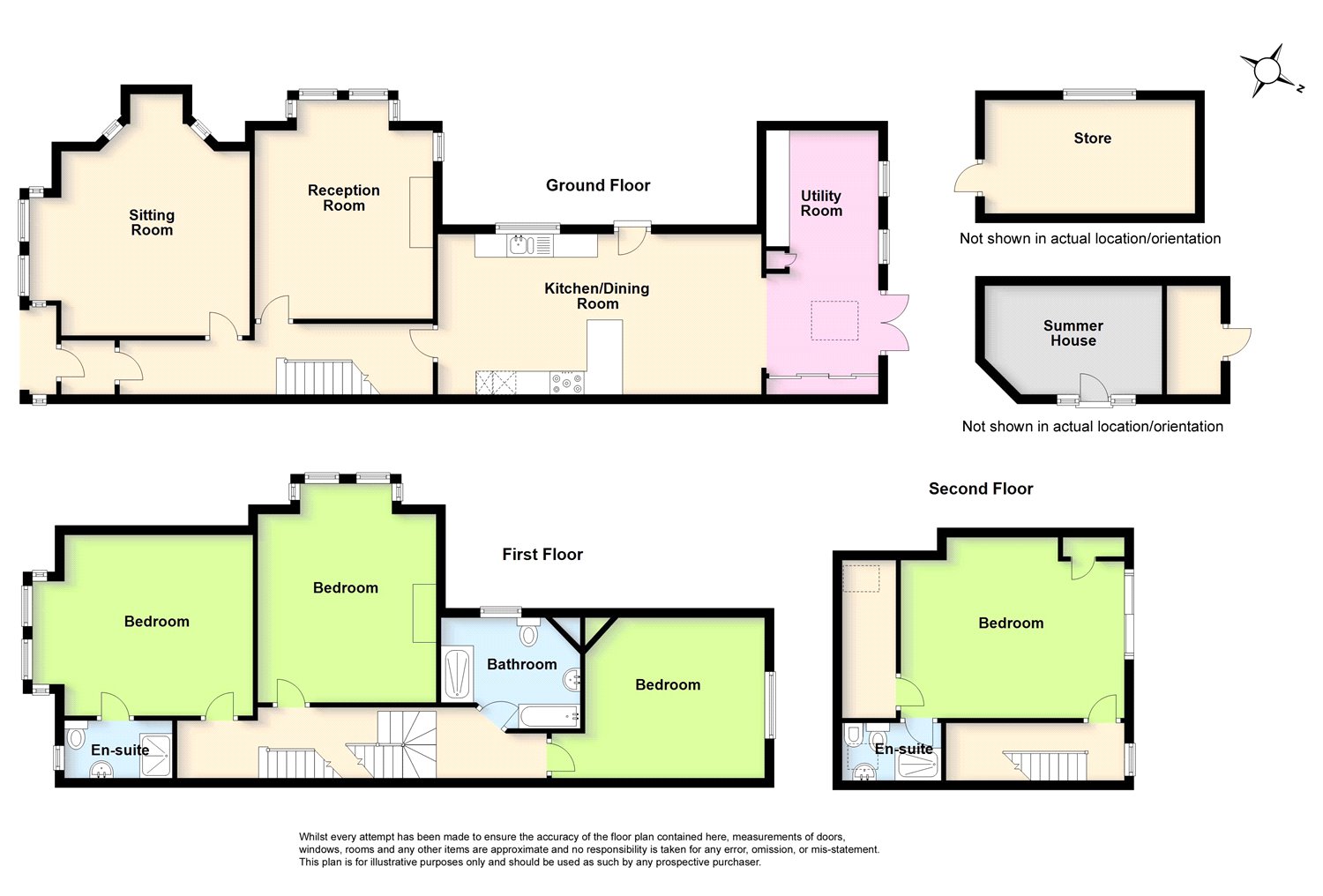4 Bedrooms Semi-detached house for sale in Woodlea Road, Tarring, Worthing, West Sussex BN13 | £ 529,950
Overview
| Price: | £ 529,950 |
|---|---|
| Contract type: | For Sale |
| Type: | Semi-detached house |
| County: | West Sussex |
| Town: | Worthing |
| Postcode: | BN13 |
| Address: | Woodlea Road, Tarring, Worthing, West Sussex BN13 |
| Bathrooms: | 3 |
| Bedrooms: | 4 |
Property Description
A period semi-detached house with many original features
A very spacious period semi-detached house benefiting from some original features. The accommodation briefly comprises: Two reception rooms, large kitchen/dining room, utility room, two ensuites, family bathroom and four bedrooms.
The accommodation in more detail together with approximate room measurements comprises:
Front door to:
Entrance Hall
Two radiators, stairs to first floor.
Lounge (4.01m x 4m)
Two double glazed windows, feature original fireplace, two original stained glass windows.
Reception Room (3.96m x 3.9m)
(Currently used as a bedroom) Period fireplace, double glazed window, radiator.
Kitchen/Dining Room (6.96m x 3.45m)
Range of base and wall units with roll edge work surfaces, single drainer sink with mixer tap, built-in oven, five ring gas hob with further oven below, two radiators, double glazed window, understairs storage cupboard, double glazed door to rear garden, opening to:
Utility Room (5.72m x 2.41m)
Single drainer sink unit, spotlighting, velux window, radiator, further double glazed windows, door leading on to rear garden.
First Floor Landing
Access to loft space via pull-down ladder, stairs to second floor landing.
Bedroom Four (4.52m x 3.45m)
Period feature fireplace, double glazed window, radiator.
Bathroom/Shower Room/wc
Tiled flooring, part tiled walls, shower with glass sliding door, panelled bath, low level wc, wash hand basin with cupboards below, frosted double glazed window.
Bedroom Three (4.04m x 3.94m)
Feature fireplace, double glazed window, two radiators.
Bedroom Two (4.01m x 3.9m)
Two radiators, double glazed window, door to;
Ensuite
Tiled flooring, part tiled walls, low level wc, wash hand basin, heated towel rail, frosted double glazed window.
Second Floor Landing
Double glazed window.
Master Bedroom
Two radiators, sliding double glazed door onto Juliet balcony, door to walk-in wardrobe with radiator and velux window, door to:
Ensuite (4.72m x 4m)
Fully tiled walls and flooring, shower, low level wc, bidet, wash hand basin with cupboards below, double glazed window.
Outside
Rear Garden
The rear garden is mainly laid to lawn with patio area and mature shrub lined borders, side access via gate. There is also a detached store room (15' x 8'5") and substantial summerhouse with double glazed sliding doors (12'6 x 7'9).
Property Location
Similar Properties
Semi-detached house For Sale Worthing Semi-detached house For Sale BN13 Worthing new homes for sale BN13 new homes for sale Flats for sale Worthing Flats To Rent Worthing Flats for sale BN13 Flats to Rent BN13 Worthing estate agents BN13 estate agents



.png)











