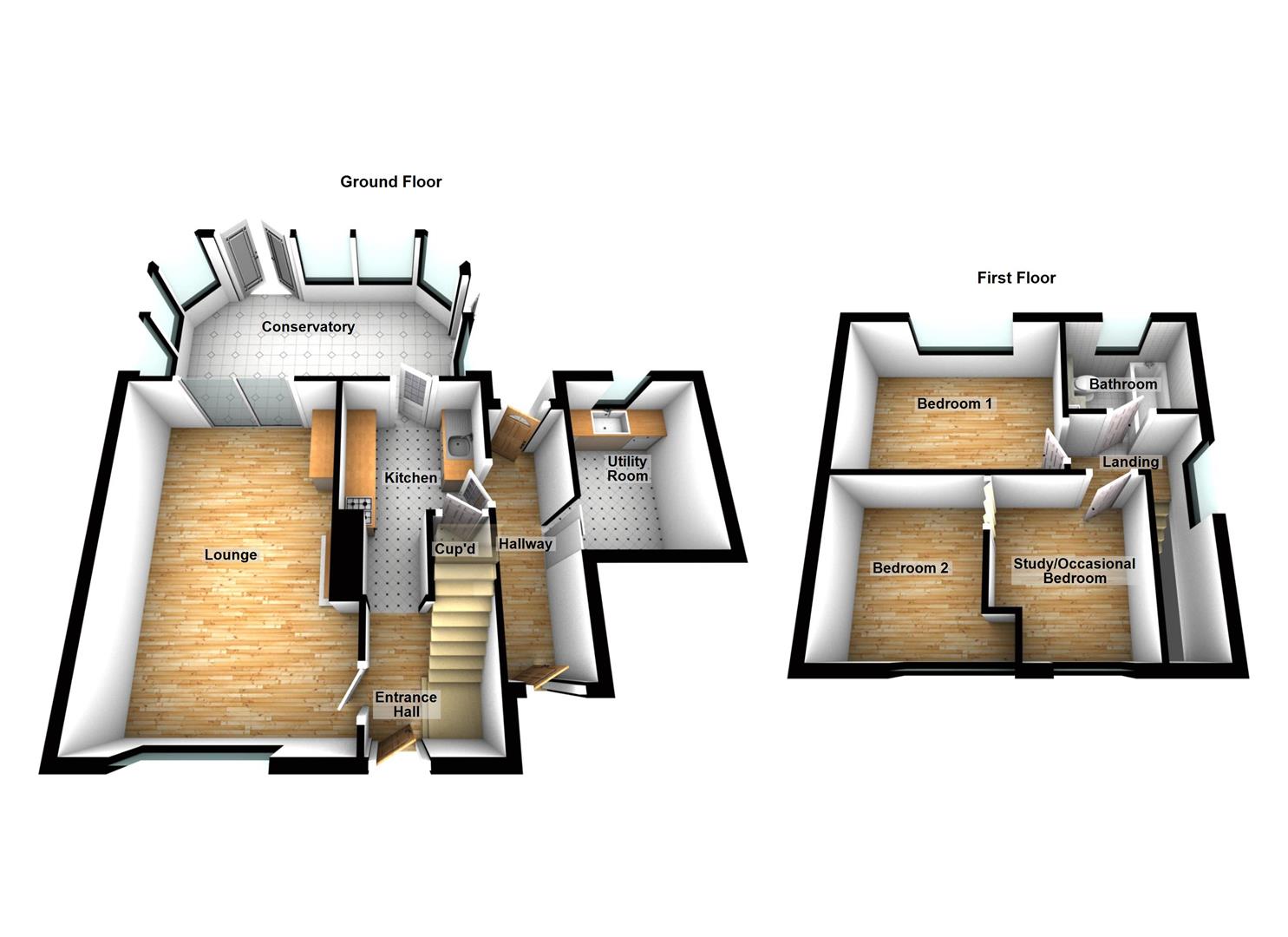2 Bedrooms Semi-detached house for sale in Woodman Avenue, Bradley, Huddersfield HD2 | £ 95,000
Overview
| Price: | £ 95,000 |
|---|---|
| Contract type: | For Sale |
| Type: | Semi-detached house |
| County: | West Yorkshire |
| Town: | Huddersfield |
| Postcode: | HD2 |
| Address: | Woodman Avenue, Bradley, Huddersfield HD2 |
| Bathrooms: | 1 |
| Bedrooms: | 2 |
Property Description
Being tucked away at the head of this delightful cul-de-sac, this two bedroom semi detached residence offers spacious accommodation throughout and forms an excellent proposal for the first time buyer or young growing family. Featuring a generous conservatory to the rear creating an additional reception room, this property enjoys a lean-to addition to the side leading to a separate utility room. Enjoying a spacious enclosed rear garden, this property also incorporates a car port to the front providing off road parking for multiple vehicles. Being ideally located in the popular area of Bradley which is especially convenient for access to Huddersfield Town Centre and the M62 motorway network, this property is also situated to serve a range of local amenities. Being offered with no upper vendor chain and immediate vacant possession, this home is priced to sell and requires an early internal inspection.
The accommodation comprises entrance hall, lounge, kitchen, conservatory, hallway and utility room to the ground floor. There is a first floor landing leading to two bedrooms and the study/occasional bedroom plus the bathroom. Outside, there is parking to the front and enclosed garden to the rear.
Entrance Hall
Access is gained via a PVCu door opening into the entrance hall. With laminate flooring, radiator and stairs rising to the first floor.
Lounge (5.57m x 3.42m (18'3" x 11'3"))
The main focal point of the room is the living flame effect gas fire set into a cast iron surround with wooden mantel over. Having laminate flooring, coving to the ceiling, TV point, two radiators and a double glazed window to the front. There are also patio doors opening to the conservatory and a breakfast bar from the serving hatch.
Kitchen (3.49m x 2.26m (11'5" x 7'5"))
Fitted with wall and base units with wooden roll edge worktops over incorporating a one and a half stainless steel single drainer sink unit with mixer tap. Having a gas cooker point, plumbing for a dishwasher and space for a fridge freezer. Having a ceramic tiled floor, serving hatch and a double glazed door to the conservatory.
Conservatory
A spacious room with laminate flooring, under floor heating, wall lights and double glazed French doors to the rear garden.
Hallway
With PVCu doors to the front and to the rear.
Utility Room (2.83m x 2.09m (9'3" x 6'10"))
With a fitted worktop incorporating a sink with mixer tap. There is plumbing for a washing machine, space for a fridge freezer and a double glazed window to the rear.
Landing
Having a radiator and a double glazed window to the side. There is also access to the loft space.
Master Bedroom (2.74m x 3.60m (9'0" x 11'10"))
Having a fitted wardrobe with hanging rail and additional storage. There is laminate flooring, a radiator and a double glazed window to the rear.
Study/Occasional Bedroom (2.73m x 2.36m (8'11" x 7'9"))
With laminate flooring, a radiator and a double glazed window to the front. This gives access through to bedroom two.
Bedroom Two (2.73m x 2.37m (8'11" x 7'9"))
With laminate flooring, radiator and a double glazed window to the front.
Bathroom
Fitted with a three piece suite comprising low level WC, glass wash hand basin set into a vanity unit and a panelled bath with shower over. There is ceramic tiled walls and flooring, a heated towel rail along with under floor heating. Having an extractor fan and a frosted double glazed window.
Outside
To the front of the property, there is off street parking along with a high car port, outside water tap and security lighting. The rear garden is enclosed with a paved patio area and lawn garden. There is a useful garden shed which has power and light fitted.
Disclaimer
Please Note: None of the services or fittings and equipment has been tested and no warranties of any kind can be given; accordingly, prospective purchasers should bear this in mind when formulating their offers. The Seller does not include in the sale any carpets, light fittings, floor covering, curtains, blinds furnishings, electrical/gas appliances (whether connected or not) unless expressly mentioned in these particulars as forming part of the sale.
Property Location
Similar Properties
Semi-detached house For Sale Huddersfield Semi-detached house For Sale HD2 Huddersfield new homes for sale HD2 new homes for sale Flats for sale Huddersfield Flats To Rent Huddersfield Flats for sale HD2 Flats to Rent HD2 Huddersfield estate agents HD2 estate agents



.png)
