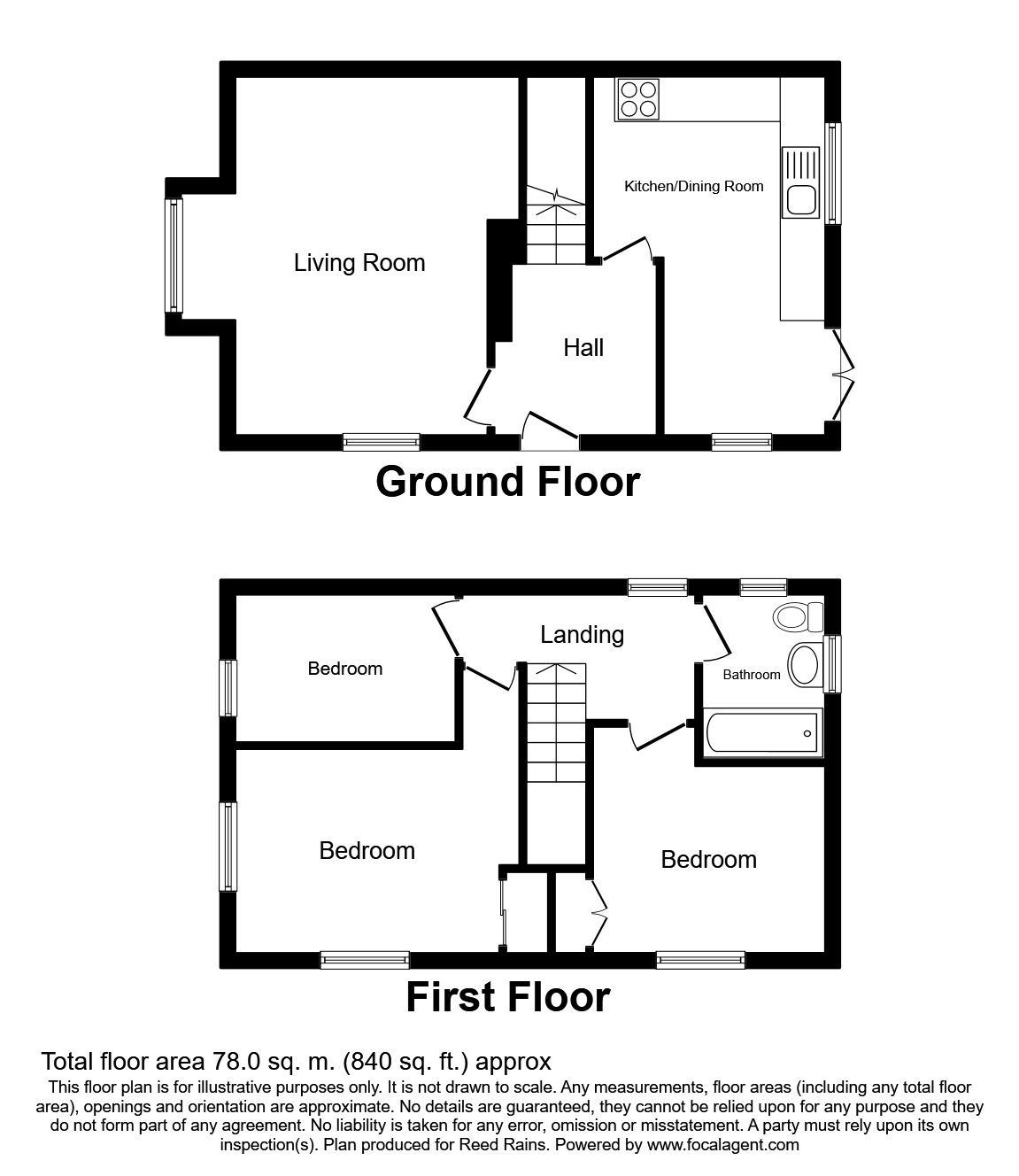3 Bedrooms Semi-detached house for sale in Woodmoor Road, Wakefield WF2 | £ 130,000
Overview
| Price: | £ 130,000 |
|---|---|
| Contract type: | For Sale |
| Type: | Semi-detached house |
| County: | West Yorkshire |
| Town: | Wakefield |
| Postcode: | WF2 |
| Address: | Woodmoor Road, Wakefield WF2 |
| Bathrooms: | 1 |
| Bedrooms: | 3 |
Property Description
Incredible plot size! This three bedroom home sits on a very generously sized plot, with gardens to the front and rear as well as plenty of space to the side of the property including some off street parking and a detached garage with other outbuildings sheds and greenhouses. Internally the property briefly comprises of; entrance hall, open plan kitchen/diner, lounge, first floor landing, three bedrooms and a family bathroom. Idyllic location for motorway links and amenities. Viewing Essential! EPC Grade D.
Entrance Hall
The entrance to this property is to the side elevation and is a spacious hallway with carpeted floors and a central heating radiator.
Kitchen / Diner (3.23m x 4.90m)
An open plan kitchen/diner letting light in through windows from the side and rear as well as a set of patio doors leading on to the rear garden. A fitted kitchen with wall and base units and stainless steel sink/drainer, with space and plumbing for white good such as fridge/freezer, washing machine and oven/hob. With carpeted floors and a central heating radiator.
Lounge (3.94m x 4.93m)
Spacious lounge carpeted with two central heating radiator and a feature fireplace acting as the focal point of the room, benefiting from uPVC double glazed windows to the side and front of the property.
First Floor Landing
Carpeted landing with central heating radiator, uPVC double glazed window to the side elevation with a central heating radiator. This landing space has access to all three bedrooms, the family bathroom and the loft.
Bedroom 1 (2.72m x 4.39m)
Double bedroom with carpets, central heating radiator, fitted wardrobes and uPVC double glazed windows to the front and side elevations.
Bedroom 2 (3.23m (maximum) x 3.2m (maximum))
Double bedroom with carpeted floors, central heating radiator and uPVC double glazed window to the side elevation. This room benefits from built in storage space and a built in wardrobe that houses the boiler.
Bedroom 3 (3.05m x 2.08m)
This third bedroom is carpeted with uPVC double glazed window to the front elevation and a gas central heating radiator.
Family Bathroom (2.31m x 1.68m)
This bathroom briefly comprises of bath with shower over, wash hand basin, low level WC and a radiator. Finished off with part tiled walls and carpeted floors.
Outside
Expansive gardens to the front, side and rear of the property, with a variety of outhouses sheds, greenhouses and garages this garden has incredible potential and is crying out for some attention.
Important note to purchasers:
We endeavour to make our sales particulars accurate and reliable, however, they do not constitute or form part of an offer or any contract and none is to be relied upon as statements of representation or fact. Any services, systems and appliances listed in this specification have not been tested by us and no guarantee as to their operating ability or efficiency is given. All measurements have been taken as a guide to prospective buyers only, and are not precise. Please be advised that some of the particulars may be awaiting vendor approval. If you require clarification or further information on any points, please contact us, especially if you are traveling some distance to view. Fixtures and fittings other than those mentioned are to be agreed with the seller.
/8
Property Location
Similar Properties
Semi-detached house For Sale Wakefield Semi-detached house For Sale WF2 Wakefield new homes for sale WF2 new homes for sale Flats for sale Wakefield Flats To Rent Wakefield Flats for sale WF2 Flats to Rent WF2 Wakefield estate agents WF2 estate agents



.png)











