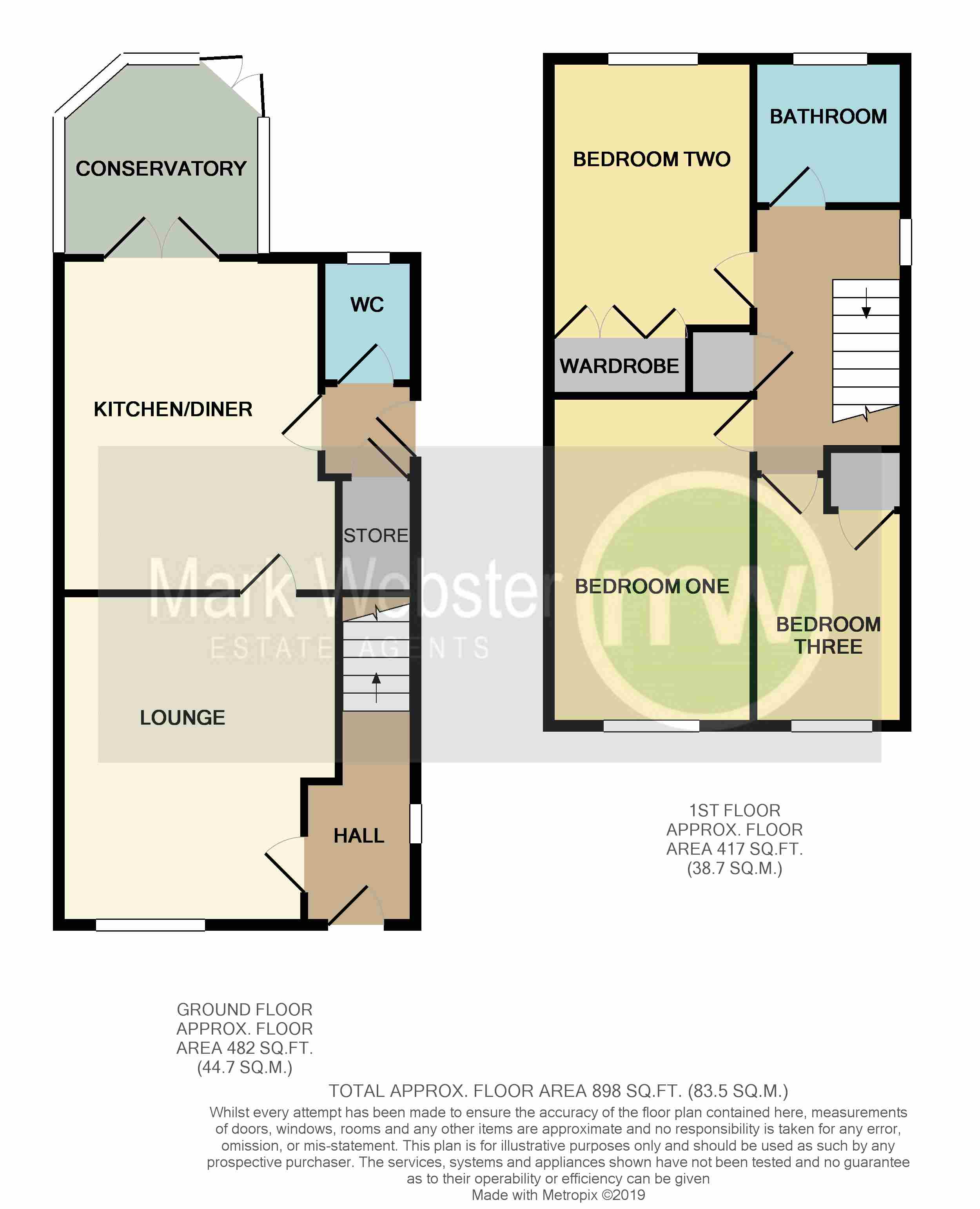3 Bedrooms Semi-detached house for sale in Woodside Close, Wood End, Atherstone CV9 | £ 199,950
Overview
| Price: | £ 199,950 |
|---|---|
| Contract type: | For Sale |
| Type: | Semi-detached house |
| County: | Warwickshire |
| Town: | Atherstone |
| Postcode: | CV9 |
| Address: | Woodside Close, Wood End, Atherstone CV9 |
| Bathrooms: | 1 |
| Bedrooms: | 3 |
Property Description
Reception Hall
Laminate flooring, single panelled radiator, double glazed window, carpeted stairs to first floor and door to the lounge.
Lounge – 11'7 x 13'8 (3.57m x 4.23m)
Carpeted flooring, double panelled radiator, double glazed window to front aspect and door to the kitchen diner.
Kitchen Diner – 11'7 x 14'0 (3.57m x 4.28m)
Tiled flooring, under floor heating, fitted base and eye level units, roll edge working surface, tiling to splash back areas, range cooker with gas hob, belfast sink with mixer tap, integrated dishwasher, space for appliances, combi boiler, french doors into the conservatory and door to the rear hall.
Conservatory – 8'5 x 8'3 (2.61m x 2.54m)
Tiled flooring, under floor heating, double glazed windows, double panelled radiator and french doors to rear garden.
Rear Hall
Tiled flooring, under stair storage cupboard and doors to the rear garden, wc and kitchen/diner.
Guest WC
Laminate flooring, part tiled walls, low level wc, wash hand basin, double glazed opaque window and single panelled radiator.
First Floor Landing
Carpeted flooring, double glazed window, loft hatch, airing cupboard and doors leading to …
Bedroom One – 8'5 x 13'8 (2.61m x 4.21m)
Carpeted flooring, single panelled radiator and double glazed window to front aspect.
Bedroom Two – 8'5 x 11'6 (2.61m x 3.56m)
Carpeted flooring, double glazed window to rear aspect, single panelled radiator and fitted wardrobes.
Bedroom Three – 6'3 x 10'5 (1.94m x 3.21m)
Carpeted flooring, single panelled radiator, double glazed window to front aspect and built in wardrobe.
Bathroom – 6'3 x 6'1 (1.94m x 1.88m)
Laminate flooring, single panelled radiator, double glazed opaque window, low level wc, wash hand basin, bath with overhead shower and part tiled walls.
To The Exterior
To the front of the property there is off road parking, block paved path to the front door, lawn area, well maintained borders and side gated access leading to the rear garden. The rear garden is mainly laid to lawn with a large patio area, fenced boundaries and feature borders.
Fixtures & fittings: Some items maybe available subject to separate negotiation.
Tenure: We have been informed that the property is freehold, however we would advise any potential purchaser to verify this through their own Solicitor.
Services: We understand that all mains services are connected.
Disclaimer: Details have not been verified by the owners of the property and therefore may be subject to change and any prospective purchaser should verify these facts before proceeding further.
Property Location
Similar Properties
Semi-detached house For Sale Atherstone Semi-detached house For Sale CV9 Atherstone new homes for sale CV9 new homes for sale Flats for sale Atherstone Flats To Rent Atherstone Flats for sale CV9 Flats to Rent CV9 Atherstone estate agents CV9 estate agents



.png)




