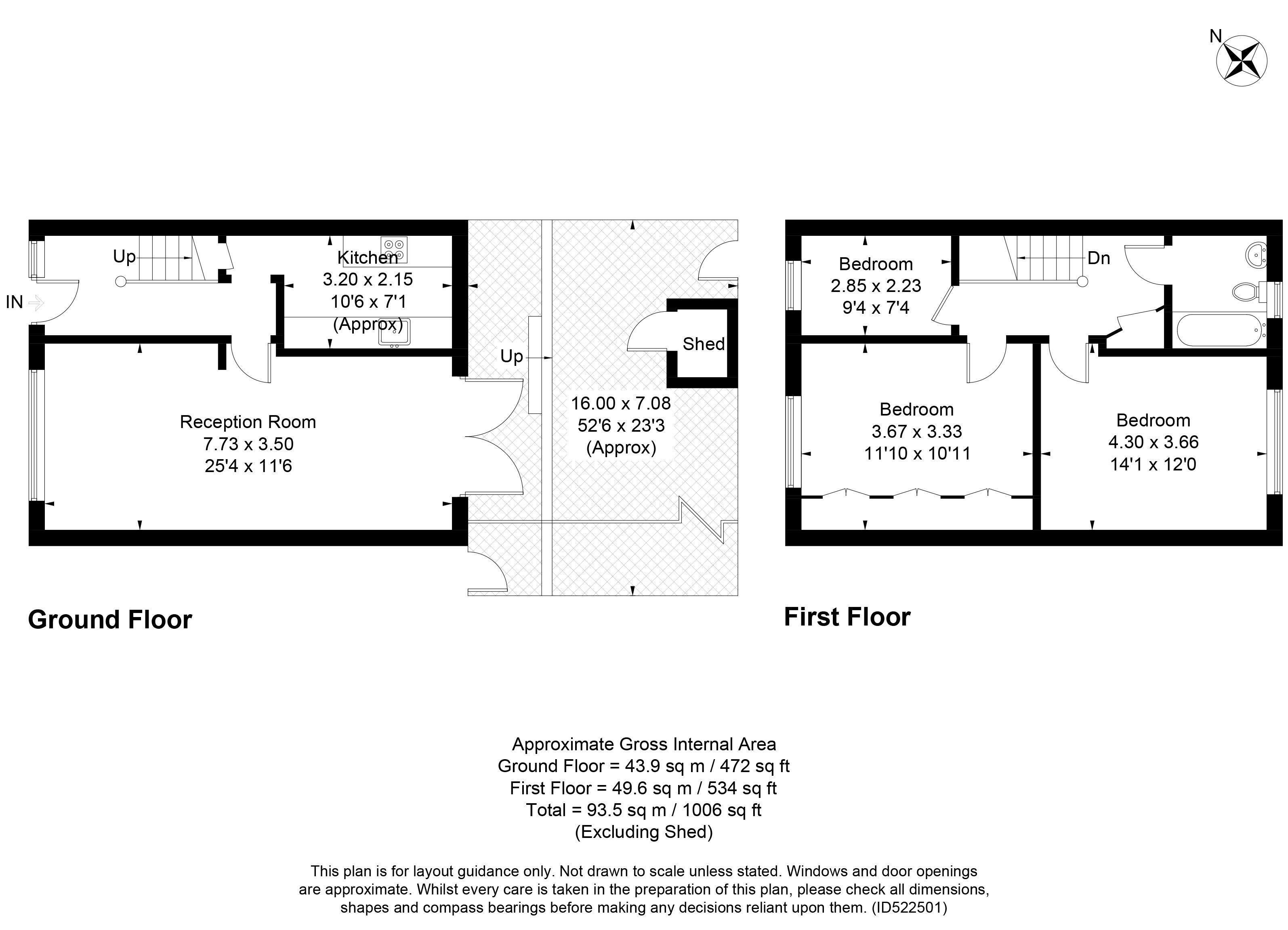3 Bedrooms Semi-detached house for sale in Woodside Lane, Bexley DA5 | £ 425,000
Overview
| Price: | £ 425,000 |
|---|---|
| Contract type: | For Sale |
| Type: | Semi-detached house |
| County: | Kent |
| Town: | Bexley |
| Postcode: | DA5 |
| Address: | Woodside Lane, Bexley DA5 |
| Bathrooms: | 1 |
| Bedrooms: | 3 |
Property Description
Guided £425,000-£450,000-00
This delightful and character full home is well placed for the areas best schools, both grammar and private and is well placed in close proximity to the A2, M25, Bluewater, The house is well decorated, spacious and has a good feeling throughout. This will make a happy family home, scope to extend to the rear, Garden is a south facing delight
Front Porch (1' 0'' x 2' 5'' (0.30m x 0.74m))
UPVC front door with stained glass inserts, pendant light to ceiling
Entrance Hall
Solid oak flooring throughout, skirting throughout, picture rail, pendant chandelier to ceiling, oak staircase, par alarm, large UPVC front door with opaque glass inserts.
Entrance Hallway
Oak flooring throughout, skirting, coving, 1 radiator with trv Valve with ornate radiator cover
Reception1/Front Room (25' 4'' x 11' 6'' (7.72m x 3.50m))
Fully carpeted throughout, skirting throughout, picture rail, oak beams to ceiling, multiple plug points throughout, 1 radiator with trv valves, Ariel point, large black granite gas fireplace feature with marble hearth, 2 chandelier pendant lights to ceiling, 2 UPVC windows with leaded light inserts, french doors leading to large patio area with attractive south facing garden.
Kitchen (10' 6'' x 7' 1'' (3.20m x 2.16m))
Oak flooring throughout, floor & wall mounted units with LED lighting, stainless steel with basin with right handed drainer with chrome mixer taps, marble mosaic effect splash back, neff 4 ring gas hob, neff electric oven, stainless steel extractor, LED spot lighting to ceiling, inbuilt appliances, potterton combi boiler, UPVC doors to rear patio with leaded light inserts.
Garden (52' 6'' x 23' 3'' (15.99m x 7.08m))
Mainly laid to lawn, large patio area, attractive shrubs and bushes, rear detached garage with rear access, playhouse.
Master Bedroom (11' 10'' x 10' 11'' (3.60m x 3.32m))
Fully carpeted throughout, skirting throughout, coving throughout, multiple plug points throughout, ornate bespoke fitted wardrobes with mirror inserts and beveled wood work, pendant light to ceiling, UPVC window with leaded light inserts, 1 radiator with trv valve ornate radiator cover, Ariel point.
Bedroom 2 (14' 1'' x 12' 0'' (4.29m x 3.65m))
Fully carpeted throughout, skirting throughout, coving throughout, in built oak effect wardrobes, large UPVC windows with front garden views, 1 radiator with trv valve, multiple plug points throughout, pendant light to ceiling, Venetian blinds, curtain, curtain rail.
Bedroom 3 (9' 4'' x 7' 4'' (2.84m x 2.23m))
Fully carpeted throughout, skirting throughout, coving throughout, 1 radiator trv valve, large UPVC window with stained glass insert, Venetian blinds, curtain rail, multiple plug points throughout.
First Floor Landing
Loft hatch - insulated and boarded loft, wall mounted lights in landing.
Family Bathroom
Fully tiled flooring throughout, marble wall tiles, LED spot lights to ceiling, extractor fan, white paneled bath with glass shower enclosure with aquiliser power shower, chrome mixer taps, low level WC with push rod waste, designer vanity unity with designer basin, wall mounted vanity unit, heated chrome towel rail, chrome fixtures and fittings throughout, large UPVC window with opaque glass leaded light insert and Venetian blind.
Property Location
Similar Properties
Semi-detached house For Sale Bexley Semi-detached house For Sale DA5 Bexley new homes for sale DA5 new homes for sale Flats for sale Bexley Flats To Rent Bexley Flats for sale DA5 Flats to Rent DA5 Bexley estate agents DA5 estate agents



.png)








