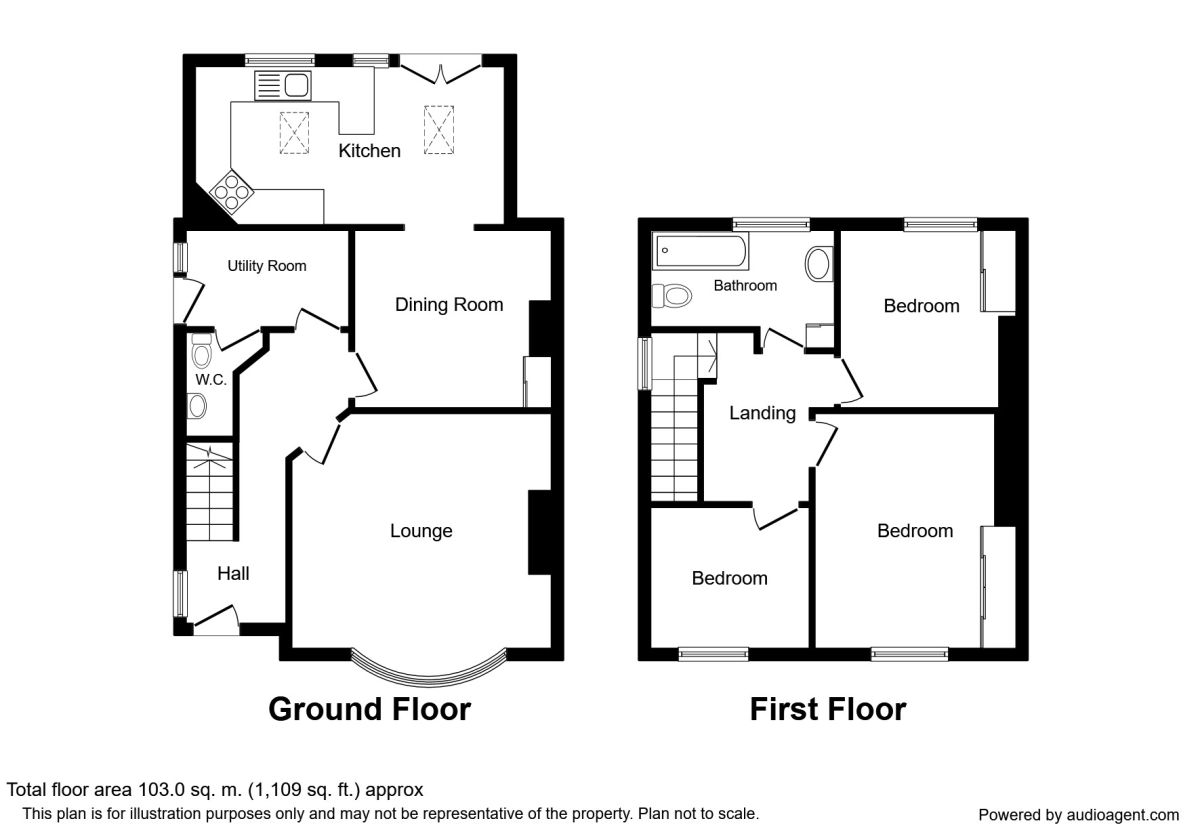3 Bedrooms Semi-detached house for sale in Woodside Road, Beaumont Park, Huddersfield HD4 | £ 210,000
Overview
| Price: | £ 210,000 |
|---|---|
| Contract type: | For Sale |
| Type: | Semi-detached house |
| County: | West Yorkshire |
| Town: | Huddersfield |
| Postcode: | HD4 |
| Address: | Woodside Road, Beaumont Park, Huddersfield HD4 |
| Bathrooms: | 1 |
| Bedrooms: | 3 |
Property Description
**guide price - £210,000 - £220,000**
A substantial stone built bay fronted semi-detached property offering spacious accommodation ideally suited for any young and growing family. Located in this most desirable and convenient location, backing onto open recreation playing fields and a short walk from beaumont park itself. The property stands within a generous plot, having good sized enclosed gardens and parking provided by a full length driveway and detached tandem garage. The property has been well maintained and includes gas fired central heating and UPVC double glazing and in brief comprises : Entrance Hall, 2 Reception Rooms, a Superb Fitted Kitchen/Diner with French doors to the rear garden, Utility Room, Cloaks/WC, 3 First Floor Bedrooms and Family Bathroom. Full internal inspection advised. EPC grade E.
Entrance Hall
Opening with a UPVC entrance door and fitted with a double radiator and a UPVC double glazed side window. A spindle staircase rises to the first floor accommodation.
Living Room (5.11m (measured into bay window) x 4.22m)
A bright and spacious living room fitted with a gas living flame coal effect fire set on a marble effect hearth and back with carved wood mantel. Fitted with a double radiator and a feature UPVC double glazed walk-in bay window.
Dining Room (3.00m x 3.33m)
A good size and versatile second reception room, currently used as a sitting/dining room. Including attractive fitted storage cupboards and display unit at the chimney alcove and a double radiator. An open plan theme with open archway leads through to the Kitchen/Diner.
Kitchen / Diner (2.67m x 5.16m)
A superb addition to the accommodation, having two velux style roof windows allowing plenty of natural daylight and being fitted with a comprehensive range of modern maple fronted wall, cupboard and drawer units with a working surface incorporating a stainless steel sink and drainer with mixer taps above. The work surface extends to create a useful breakfast/dining table and the kitchen includes an integrated oven, 4 ring stainless steel hob and extractor hood over, plumbing for a dish-washer, a double radiator, a UPVC double glazed window and UPVC French doors opening to the rear garden.
Utility Room (2.01m x 2.67m)
A useful room having plumbing for an automatic washing machine and space for a dryer, a double radiator, and a UPVC double glazed side window and side entrance door.
Gf WC
Previously used as a pantry/store, now housing a two piece white suite comprising of a low flush WC, fitted wash hand basin, wall mounted gas central heating boiler and a UPVC double glazed window.
First Floor Landing
With a double glazed side window and access to the roof space via a drop ladder, which has been boarded for storage and includes a light.
Bedroom 1 (3.48m x 3.91m)
A good size double bedroom having fitted wardrobes with overhead storage cupboards, a double radiator and a UPVC double glazed window.
Bedroom 2 (3.00m x 3.02m)
A good sized second double bedroom again having useful fitted wardrobe/storage cupboards, a double radiator and a UPVC double glazed window with open aspect overlooking school playing fields.
Bedroom 3 (2.11m x 2.16m)
A well proportioned third single bedroom fitted with a double radiator and a UPVC double glazed window.
Bathroom (1.63m x 2.59m)
Fitted with a modern white three piece suite comprising panelled bath with fitted shower and side screen over, low flush WC and pedestal wash basin. Finished with wall tiling, a tiled floor, spotlights recessed to the ceiling, a vertical chrome towel rail radiator, extractor fan, useful cylinder airing cupboard and two UPVC double glazed windows.
Outside
The property stands in a good size plot and includes a well tended lawned garden to the front with mature hedging. A full length driveway extends to the side of the property, providing off-street parking for several vehicles and access to a detached tandem garage. To the rear there is a good sized enclosed lawned garden area with paved patio. The rear garden backs onto open playing fields.
Important note to purchasers:
We endeavour to make our sales particulars accurate and reliable, however, they do not constitute or form part of an offer or any contract and none is to be relied upon as statements of representation or fact. Any services, systems and appliances listed in this specification have not been tested by us and no guarantee as to their operating ability or efficiency is given. All measurements have been taken as a guide to prospective buyers only, and are not precise. Please be advised that some of the particulars may be awaiting vendor approval. If you require clarification or further information on any points, please contact us, especially if you are traveling some distance to view. Fixtures and fittings other than those mentioned are to be agreed with the seller.
/8
Property Location
Similar Properties
Semi-detached house For Sale Huddersfield Semi-detached house For Sale HD4 Huddersfield new homes for sale HD4 new homes for sale Flats for sale Huddersfield Flats To Rent Huddersfield Flats for sale HD4 Flats to Rent HD4 Huddersfield estate agents HD4 estate agents



.png)











