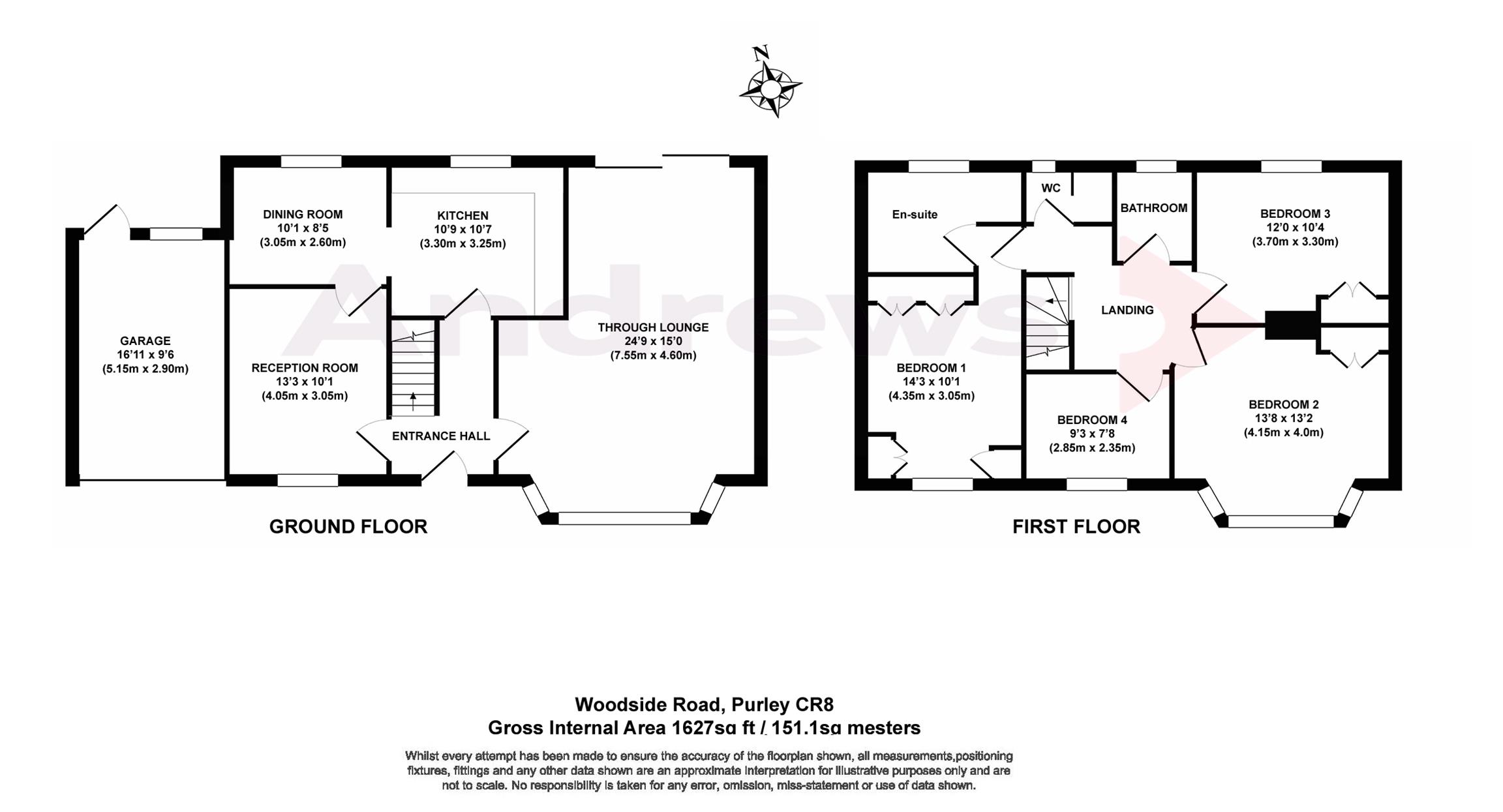4 Bedrooms Semi-detached house for sale in Woodside Road, Purley, Surrey CR8 | £ 700,000
Overview
| Price: | £ 700,000 |
|---|---|
| Contract type: | For Sale |
| Type: | Semi-detached house |
| County: | London |
| Town: | Purley |
| Postcode: | CR8 |
| Address: | Woodside Road, Purley, Surrey CR8 |
| Bathrooms: | 2 |
| Bedrooms: | 4 |
Property Description
This double fronted 1930’s semi-detached family property has been home for the current owners since 1985 and now it’s time to sell on and downsize to a smaller home for them.
The main entrance hall will give you access to all the main rooms of the house including a through lounge/diner, reception room, study or play room, kitchen and breakfast room. Upstairs provides four bedrooms with master bedroom being served by an en-suite bathroom and the rest of the rooms have access to the main family bathroom with separate W.C.
The rear garden is in excess of 100 ft which is mainly laid to lawn but also has a raised patio leading from the kitchen door. The property also benefits form the garage to the side with a drive to the front and subject to planning approval you may be able to extend.
Located in the ever popular West Purley which is considered one of the more desirable and family orientated areas of Purley.
Canopied Porch
Entrance Hall
Radiator, phone point and power points, staircase.
Lounge (7.54m x 4.57m)
Front aspect double glazed bay window, two radiators, TV point, phone point and power points, double glazed sliding patio doors to Garden
Reception Room (4.04m x 3.07m)
Front aspect double glazed window, radiator, power points and door to Kitchen
Kitchen (3.28m x 3.23m)
Rear aspect double glazed window, part tiling to walls, twin bowl inset sink unit with cupboards under, range of laminated base units, cupboards and drawers, range of laminated wall units, laminated worktops, plumbed for washing machine, inset gas hob, cooker hood, fitted electric oven, power points, wall mounted boiler, radiator, built-in storage cupboard, opening to Breakfast Room
Breakfast Room
Rear aspect double glazed window, radiator, space for fridge/freezer, door to Garden
Bedroom 1 (4.34m x 3.07m)
Front aspect double glazed window, built-in wardrobes, radiator, TV point, phone point and power points
En-Suite Bath/Shower Room
Rear aspect frosted double glazed window, panelled bath with mixer/spray unit and shower over, vanity hand basin, low level WC, tiled walls, tiled floor.
Bedroom 2 (4.17m x 4.01m)
Front aspect double glazed bay window, range of built-in wardrobes, radiator, phone point and power points
Bedroom 3 (3.66m x 3.15m)
Rear aspect double glazed window, built-in cupboard, s, radiator, power points.
Bedroom 4 (2.82m x 2.34m)
Fronts aspect double glazed window, radiator, TV point and power points.
Bathroom
Rear aspect frosted double glazed window, panelled bath with mixer/spray unit and shower over, vanity hand basin, tiled walls, tiled floors, heated towel rail
Separate WC
Rear aspect frosted double glazed window, low level WC, tiled walls, tiled floors, laundry storage
Garage (5.16m x 2.90m)
Attached to side, up and over door, pts light, power points.
Rear Garden
Hedges and fences to side/rear, lawn, patio, flowerbeds, trees and shrubs, tap and external light.
Property Location
Similar Properties
Semi-detached house For Sale Purley Semi-detached house For Sale CR8 Purley new homes for sale CR8 new homes for sale Flats for sale Purley Flats To Rent Purley Flats for sale CR8 Flats to Rent CR8 Purley estate agents CR8 estate agents



.png)











