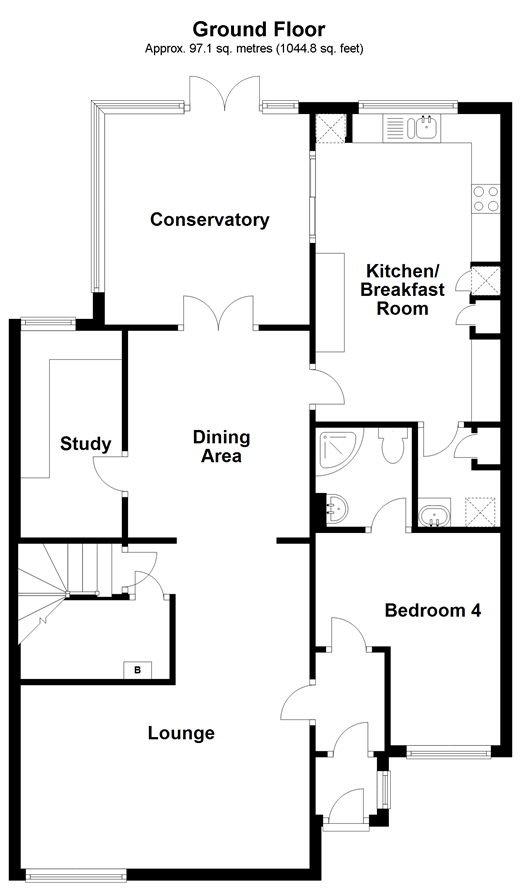4 Bedrooms Semi-detached house for sale in Woodside, Vigo, Kent DA13 | £ 450,000
Overview
| Price: | £ 450,000 |
|---|---|
| Contract type: | For Sale |
| Type: | Semi-detached house |
| County: | Kent |
| Town: | Gravesend |
| Postcode: | DA13 |
| Address: | Woodside, Vigo, Kent DA13 |
| Bathrooms: | 2 |
| Bedrooms: | 4 |
Property Description
Very rarely do properties come available in this popular cul-de-sac and with this home coming available for the first time in 35 years we're expecting high levels of interest.
The home itself has been heavily extended to the side of the home allowing for an additional 4th bedroom, complete with ensuite shower room, creating the perfect room for guests to stay, or an excellent choice for those who would prefer their bedroom on the ground floor. The extensions have also created a great size kitchen/breakfast room, with a handy utility.
Heading out into the rear garden you will have ample space for the family to enjoy but if you would prefer to take a spectator role, the recently added conservatory is a great place to relax and overlook your well presented rear garden.
Room sizes:
- Ground floor
- Porch
- Hallway
- Lounge (l-shaped) 16'4 x 10'6 (4.98m x 3.20m) plus 7'11 x 7'7 (2.41m x 2.31m)
- Dining Area 11'6 x 10'1 (3.51m x 3.08m)
- Bedroom 4 (l-shaped) 12'7 x 5'11 (3.84m x 1.80m) plus 6'5 x 4'6 (1.96m x 1.37m)
- Ensuite Shower Room 5'6 x 5'4 (1.68m x 1.63m)
- Kitchen / Breakfast Room 17'5 x 10'5 (5.31m x 3.18m)
- Utility Room 5'7 x 4'6 (1.70m x 1.37m)
- Conservatory 11'6 x 10'11 (3.51m x 3.33m)
- Study 11'6 x 5'10 (3.51m x 1.78m)
- First floor
- Landing
- Bedroom 1 14'5 up to fitted wardrobes x 10'7 (4.40m x 3.23m)
- Bathroom (l-shaped) 7'5 x 4'11 (2.26m x 1.50m) plus 4'9 x 2'2 (1.45m x 0.66m)
- Bedroom 2 (l-shaped) 9'4 x 7'11 (2.85m x 2.41m) plus 7'2 x 3'7 (2.19m x 1.09m)
- Bedroom 3 8'0 x 6'9 (2.44m x 2.06m) narrowing to 5'7 x 3'7 (1.70m x 1.09m)
- Outside
- Front and Rear Garden
- Garage and Driveway
The information provided about this property does not constitute or form part of an offer or contract, nor may be it be regarded as representations. All interested parties must verify accuracy and your solicitor must verify tenure/lease information, fixtures & fittings and, where the property has been extended/converted, planning/building regulation consents. All dimensions are approximate and quoted for guidance only as are floor plans which are not to scale and their accuracy cannot be confirmed. Reference to appliances and/or services does not imply that they are necessarily in working order or fit for the purpose.
Property Location
Similar Properties
Semi-detached house For Sale Gravesend Semi-detached house For Sale DA13 Gravesend new homes for sale DA13 new homes for sale Flats for sale Gravesend Flats To Rent Gravesend Flats for sale DA13 Flats to Rent DA13 Gravesend estate agents DA13 estate agents



.gif)









