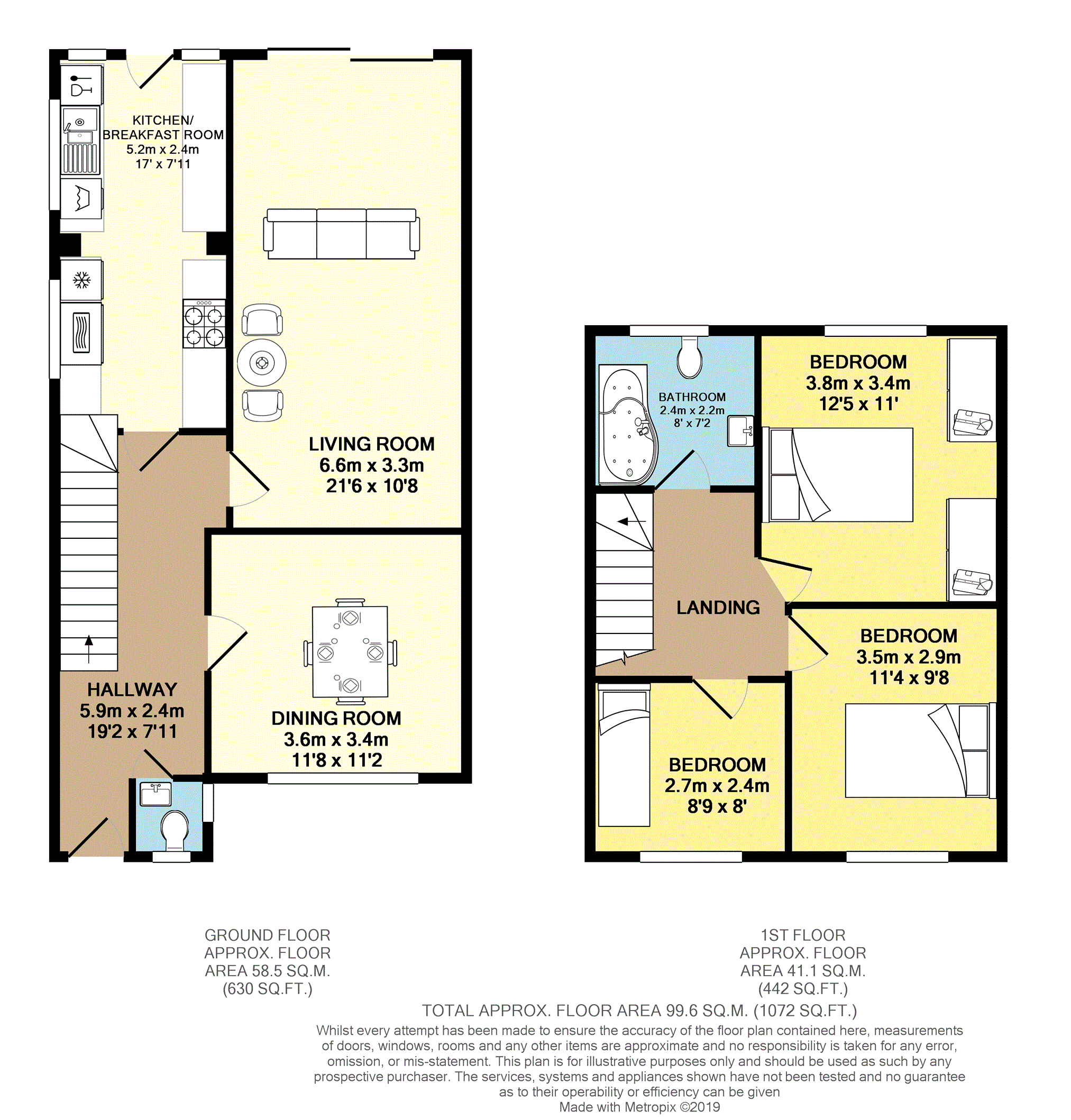3 Bedrooms Semi-detached house for sale in Woodside Way, Reading RG2 | £ 325,000
Overview
| Price: | £ 325,000 |
|---|---|
| Contract type: | For Sale |
| Type: | Semi-detached house |
| County: | Berkshire |
| Town: | Reading |
| Postcode: | RG2 |
| Address: | Woodside Way, Reading RG2 |
| Bathrooms: | 1 |
| Bedrooms: | 3 |
Property Description
Semi detached family home! An extended and modernised three bedroom home. Downstairs there is a 21' living room in addition to the dining room and 17' kitchen/breakfast room. Upstairs there are three good sized bedrooms and a recently fitted contemporary bathroom. Add to this a cloakroom, ample off street parking to the front and an attractive rear garden with decking and an outbuilding. The sellers have found their next home so are motivated and ready, all you need to do is book your viewing online 24/7!
Entrance Hall
A bright hallway with gloss laminate wood flooring, ceiling lighting and doors to rooms.
Living Area
21'6" x 10'8"
A large living area with double glazed sliding patio doors overlooking the attractive garden, fitted carpet, two radiators, two ceiling and three wall lights.
Dining Room
11'8" x 11'2"
Large double glazed window to front, gloss wood laminate flooring, radiator and ceiling light.
Downstairs Cloakroom
3'7" x 3'5"
Low flush WC, wall mounted wash hand basin, opaque double glazed window to side and front, tiled walls and ceiling light.
Kitchen/Breakfast
17'0" x 7'11"
A large and contemporary fitted kitchen comprising a range of floor and wall mounted kitchen units with roll top worksurfaces incorporating one & half bowl sink and drainer with mixer tap, tiled splashbacks, integrated oven and gas hob with extractor over, space for fridge/freezer, washing machine and dishwasher. This well lit space has two double glazed windows to the side and two further windows and door to the garden plus two ceiling lights.
Master Bedroom
12'5" x 11'0"
Large double glazed window overlooking the garden, range of built in wardrobes, fitted carpet, radiator and ceiling light.
Bedroom Two
11'4" x 9'8"
Double glazed window to front, fitted carpet, radiator and ceiling light.
Bedroom Three
8'9" x 8'0"
Double glazed window to the front, fitted carpet, radiator and ceiling light.
Family Bathroom
8'0" x 7'2"
A recently fitted modern bathroom comprising a 'P' shaped bath with spa feature and overhead rainfall shower with screen, concealed flush WC and storage, vanity wash hand basin and further storage, opaque double glazed window to garden, tiled floor and splashback plus four flush mounted ceiling spotlights.
Front Garden
Low maintenance area laid to block paving providing ample off road parking.
Rear Garden
A lovely low maintenance garden mainly laid to lawn with a raised decking area and outbuilding with power and lighting (ideal for conversion to a summer house or office but could also be used a garage, all set to fenced borders.
Property Location
Similar Properties
Semi-detached house For Sale Reading Semi-detached house For Sale RG2 Reading new homes for sale RG2 new homes for sale Flats for sale Reading Flats To Rent Reading Flats for sale RG2 Flats to Rent RG2 Reading estate agents RG2 estate agents



.png)











