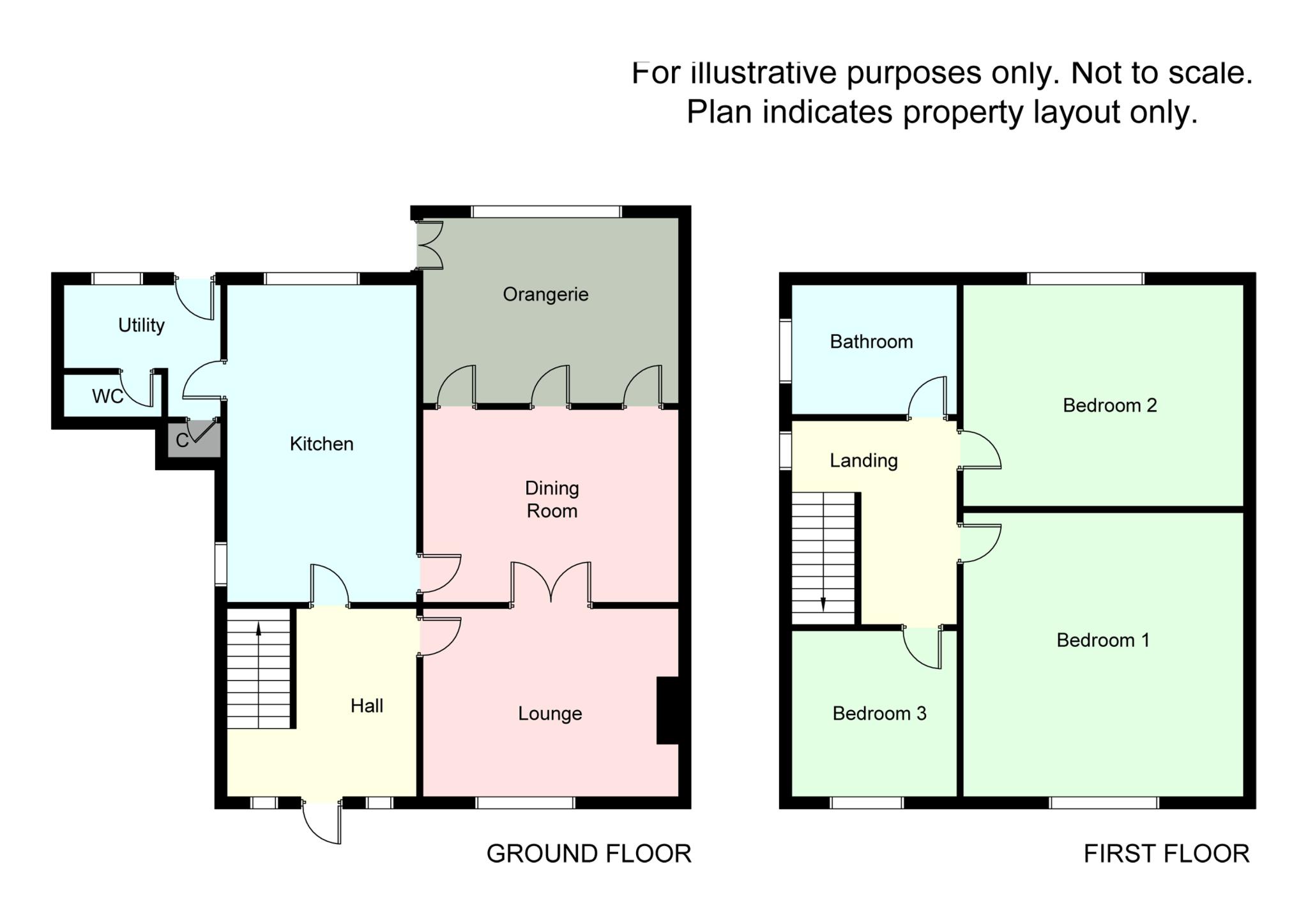3 Bedrooms Semi-detached house for sale in Woodside, Whitby, Ellesmere Port, Cheshire CH65 | £ 199,950
Overview
| Price: | £ 199,950 |
|---|---|
| Contract type: | For Sale |
| Type: | Semi-detached house |
| County: | Cheshire |
| Town: | Ellesmere Port |
| Postcode: | CH65 |
| Address: | Woodside, Whitby, Ellesmere Port, Cheshire CH65 |
| Bathrooms: | 1 |
| Bedrooms: | 3 |
Property Description
Clive watkin present to market this well placed and extended three bedroom semi-detached family home in Whitby. Placed at the bottom of a quiet cul-de-sac and backing onto the Stanney Woodland whilst internally offering an excellent cosmetic condition with an additional utility room and orangery.
In brief the property comprises an entrance hall which opens onto the front lounge, extended kitchen, utility room, WC and rear dining room which has folding doors opening onto the orangery. Onto the first floor we have three well proportioned bedrooms and a family sized bathroom. Externally we have well maintained tapered gardens to the rear with off road parking for multiple vehicles to the front.
Three bedroom semi detachedExtended
utility room
orangery
Front and rear gardens (backing onto woodland)Off road parking
cul-de-sac
Whitby
Dining Room 8'2" x 9'6" (2.5m x 2.9m). Frosted double doors opening onto lounge, folding doors opening onto orangery, radiator, ceramic tiled flooring and radiator.
Orangery 8'1" x 13'1" (2.46m x 3.99m). Double glazed window to front aspect and side aspect, door to side aspect opening onto rear gardens, ceramic tiled flooring with radiators.
Kitchen 17'5" x 7'7" (max) (5.3m x 2.31m (max)). Double glazed window to side and rear, wall and base units, work surfaces, gas hob / electric oven, extraction hood with ceramic one and half wash bowl.
Utility Room 7'9" x 7'1" (max) (2.36m x 2.16m (max)).
Lounge 14'4" x 9'11" (max) (4.37m x 3.02m (max)).
Bathroom Double glazed frosted window to side aspect, ceramic flooring, bath with shower, wash hand basin, WC, heated towel rail.
Bedroom Two 10'11" x 10'2" (3.33m x 3.1m). Double glazed window to rear and radiator.
Bedroom Three 7'9" x 5'10" (2.36m x 1.78m). Double glazed to front aspect and radiator.
Bedroom One 12'11" x 10'2" (max) (3.94m x 3.1m (max)). Double glazed window to front aspect, fitted wardrobe and radiator.
Gardens Rear : Panel enclosed boundaries, laid will artificial grass and slate with three wood sheds and elevated decked sitting area. Front: Panel enclosed boundaries with off road parking and partially laid to lawn.
Property Location
Similar Properties
Semi-detached house For Sale Ellesmere Port Semi-detached house For Sale CH65 Ellesmere Port new homes for sale CH65 new homes for sale Flats for sale Ellesmere Port Flats To Rent Ellesmere Port Flats for sale CH65 Flats to Rent CH65 Ellesmere Port estate agents CH65 estate agents



.png)











