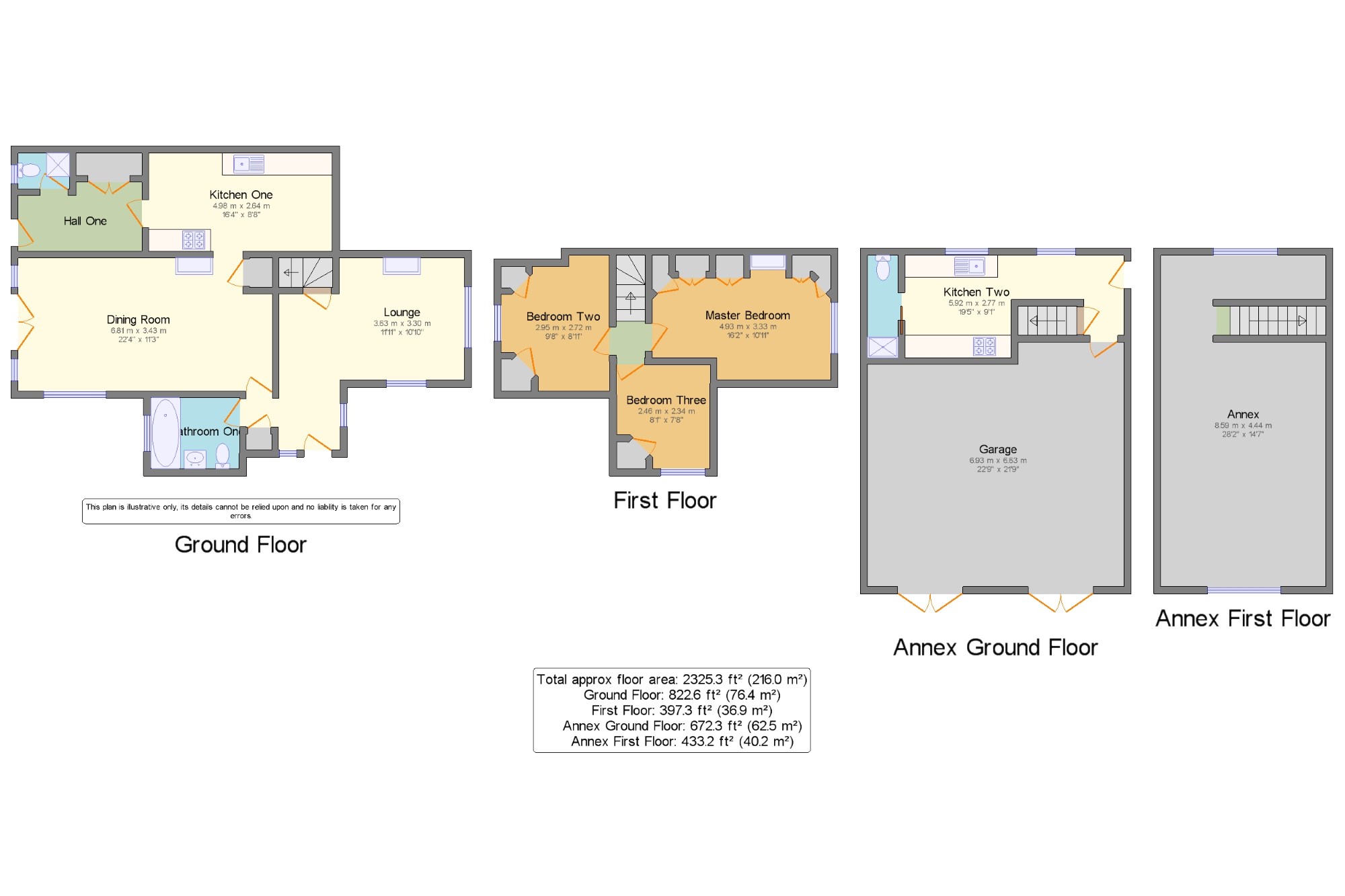3 Bedrooms Semi-detached house for sale in Woodstock Cottages, Broadoak Road, Milstead, Sittingbourne ME9 | £ 500,000
Overview
| Price: | £ 500,000 |
|---|---|
| Contract type: | For Sale |
| Type: | Semi-detached house |
| County: | Kent |
| Town: | Sittingbourne |
| Postcode: | ME9 |
| Address: | Woodstock Cottages, Broadoak Road, Milstead, Sittingbourne ME9 |
| Bathrooms: | 0 |
| Bedrooms: | 3 |
Property Description
Guide price £500,000 - £550,000We are delighted to be offering for sale this extended three bedroom character property with a detached double garage and a self contained annex above. The property is found in excellent condition throughout and is situated on approximately a 1 acre plot. To the ground floor you will find a large dining room / lounge, a separate sitting room and extended kitchen with utility room downstairs bathroom. To the first floor you will find three good sized bedrooms, offering excellent space for all the family. The property offers so many different alternatives to suit many buyers needs.
Three bedroom cottage
1 Acre plot
Detached garage and parking for many cars
Self contained Annex with separate kitchen and bathroom
Two reception rooms
Ground floor extension
Hall One11' x 6'2" (3.35m x 1.88m).
Kitchen One16'4" x 8'8" (4.98m x 2.64m).
Bathroom One7'11" x 6'4" (2.41m x 1.93m).
Store One2'3" x 1'5" (0.69m x 0.43m).
Store Two2' x 2'7" (0.6m x 0.79m).
Hall Two4'9" x 2'7" (1.45m x 0.79m).
Store Three5'10" x 2' (1.78m x 0.6m).
WC4'7" x 3'2" (1.4m x 0.97m).
Dining Room22'4" x 11'3" (6.8m x 3.43m).
Lounge11'11" x 10'10" (3.63m x 3.3m).
Landing One2'7" x 9'2" (0.79m x 2.8m).
Bedroom Two9'8" x 8'11" (2.95m x 2.72m).
Bedroom Three8'1" x 7'8" (2.46m x 2.34m).
Store Four2'2" x 1'11" (0.66m x 0.58m).
Store Five2'8" x 2'10" (0.81m x 0.86m).
Store Six2'6" x 1'5" (0.76m x 0.43m).
Store Seven3'5" x 3' (1.04m x 0.91m).
Store Eight3' x 1'5" (0.91m x 0.43m).
Store Nine2'7" x 2'5" (0.79m x 0.74m).
Store Ten1'6" x 3'1" (0.46m x 0.94m).
Master Bedroom16'2" x 10'11" (4.93m x 3.33m).
Kitchen Two19'5" x 9'1" (5.92m x 2.77m).
Bathroom Two2'9" x 9'1" (0.84m x 2.77m).
Hall Three5'3" x 2'7" (1.6m x 0.79m).
Garage22'9" x 21'9" (6.93m x 6.63m).
Landing Two9'5" x 2'7" (2.87m x 0.79m).
Annex28'2" x 14'7" (8.59m x 4.45m).
Property Location
Similar Properties
Semi-detached house For Sale Sittingbourne Semi-detached house For Sale ME9 Sittingbourne new homes for sale ME9 new homes for sale Flats for sale Sittingbourne Flats To Rent Sittingbourne Flats for sale ME9 Flats to Rent ME9 Sittingbourne estate agents ME9 estate agents



.png)










