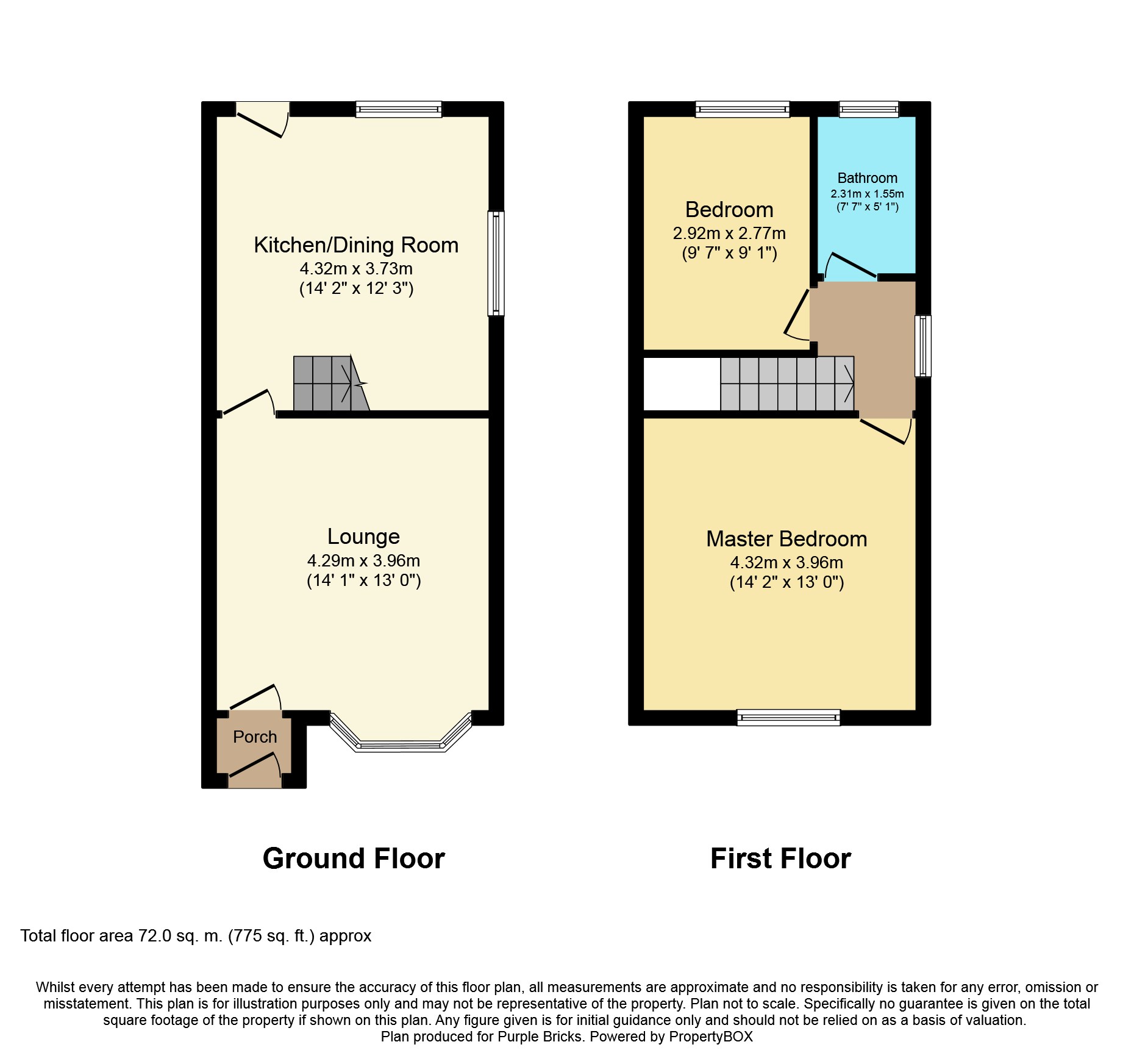2 Bedrooms Semi-detached house for sale in Woodstock Drive, Bolton BL1 | £ 130,000
Overview
| Price: | £ 130,000 |
|---|---|
| Contract type: | For Sale |
| Type: | Semi-detached house |
| County: | Greater Manchester |
| Town: | Bolton |
| Postcode: | BL1 |
| Address: | Woodstock Drive, Bolton BL1 |
| Bathrooms: | 1 |
| Bedrooms: | 2 |
Property Description
Sit in the rear garden and relax to the peaceful twittering of birds. This beautifully presented semi detached property would be perfect for a first time buyer or couple. The accommodation comprises lounge and kitchen/dining room to the ground floor plus two good sized bedrooms and a bathroom to the first floor. Further benefits include gas central heating and double glazing, front and rear garden. Internal inspection is strongly recommended to appreciate the accommodation on offer.
In brief the property comprises: To the front of the property there is a lawned garden with flower beds that surround. You enter via a porch to a lounge which has a double glazed bay window to the front with a window seat, radiator and living flame gas fire in surround. From the lounge, you enter into the kitchen/dining room which has a large range of fitted wall and base units with space for a gas cooker and fridge, along with integral appliances including a dishwasher and washer/dryer, as well as having a double glazed window to the rear and side as well as a door to the rear. To the first floor, from the landing to the front of the property there is a master bedroom with a double glazed window to the front and wooden flooring. There is also a second bedroom which has fitted wardrobes and a double glazed window to the rear. From the landing there is also access to a bathroom which incorporates a WC, pedestal sink and bath as well as a double glazed window to the rear. Externally the rear garden is a lawned garden with a patio area and is not overlooked to the rear.
Lounge
13' 0" x 14' 2"
Double glazed window to the front aspect with under window seating, gas coal effect gas fire with a tiled inset & hearth, double radiator, coved, picture rail.
Kitchen/Diner
13' 1" x 14' 2"
Double glazed window to the rear aspect, double glazed door offering access to the rear garden, large selection of wall and base units complimented by work surfaces, 4 hob gas cooker with built in oven, single sink with mixer tap, tiled flooring, double radiator, intagrated dishwasher, washer/dryer.
Master Bedroom
13' 1" x 14' 3"
Double glazed window to the front aspect, wooden flooring, double radiator, picture rail.
Bedroom Two
9' 1" x 9' 7"
Double glazed window to the rear aspect with fantastic views, storage cupboards, double radiator, picture rail.
Family Bathroom
7'7 x 5'1
Double glazed window to the rear aspect, low level wc, sink hand basin, panelled bath with shower over, towel heater, spot lights, completly tiled.
Front Garden
Laid to lawn with a small selection of trees and shrubs.
Rear Garden
Beautiful private rear garden, patio area, laid to lawn, selection of small trees and shrubs, not over looked.
Property Location
Similar Properties
Semi-detached house For Sale Bolton Semi-detached house For Sale BL1 Bolton new homes for sale BL1 new homes for sale Flats for sale Bolton Flats To Rent Bolton Flats for sale BL1 Flats to Rent BL1 Bolton estate agents BL1 estate agents



.png)











