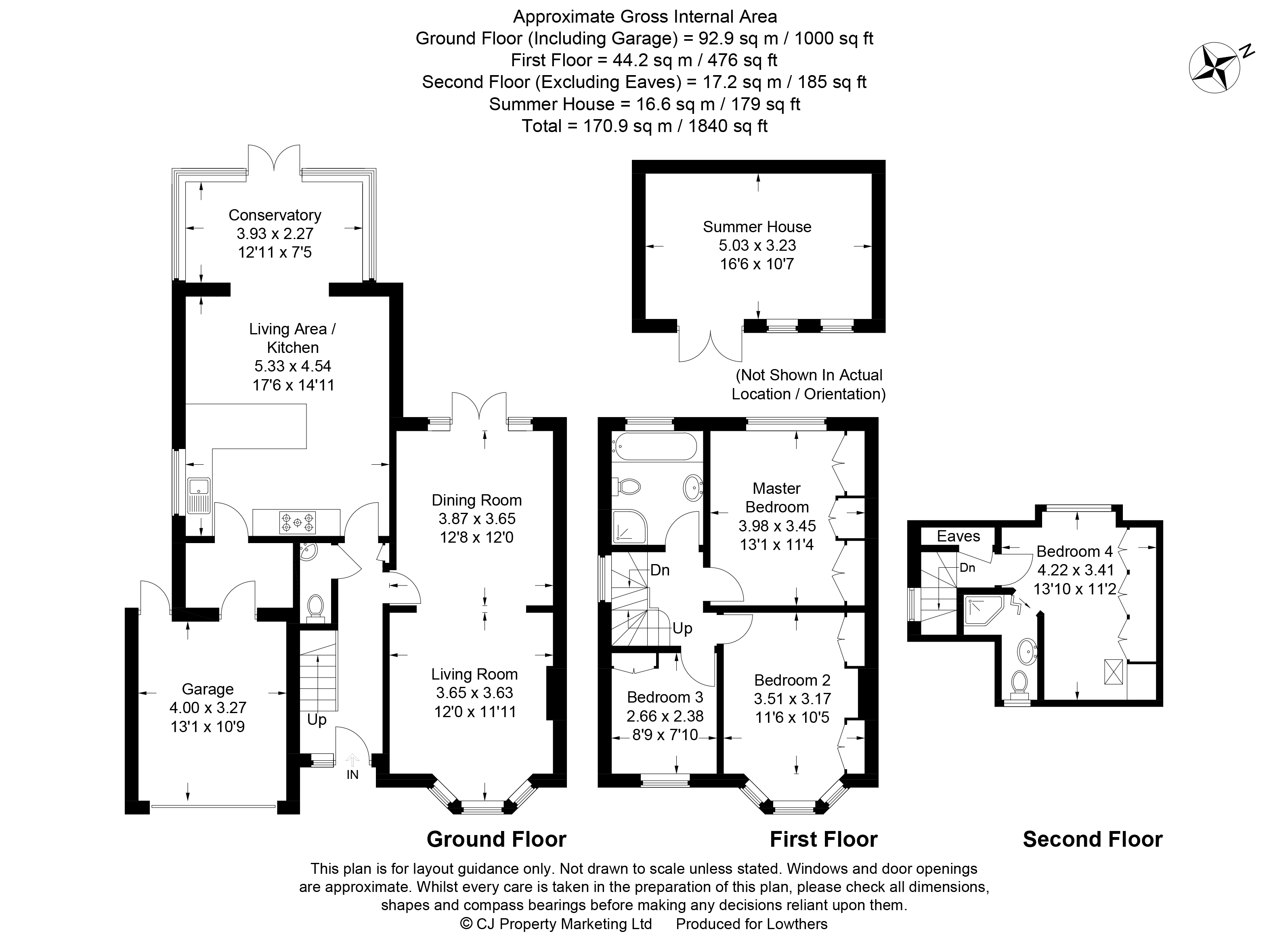4 Bedrooms Semi-detached house for sale in Woodville Road, Barnet EN5 | £ 850,000
Overview
| Price: | £ 850,000 |
|---|---|
| Contract type: | For Sale |
| Type: | Semi-detached house |
| County: | Hertfordshire |
| Town: | Barnet |
| Postcode: | EN5 |
| Address: | Woodville Road, Barnet EN5 |
| Bathrooms: | 2 |
| Bedrooms: | 4 |
Property Description
A Superbly Presented 4 Bedroom - 2 Bathroom Semi Detached Home with a Very Well Presnted West Facing Rear Garden Approx 60', Garage and Driveway for 3 Cars.
This Beautiful Home also offers a Double Reception Room, Impressive Kitchen / Breakfast Room with Underfloor Heating, Conservatory leading to Garden, Utility Area, Cloakroom, En-Suite to Top Floor Bedrom, Three Further Good size bedrooms, Family Bathroom making this Home: A must view property
This Home is equal distance from New and High Barnet Stations (0.5 & 0.6 miles) and Within a Short Walk to Monken Hadley Common and Ideal for a Wide Range of Amenities.
Entrance Via: Part Double Glazed Door to:
Entrance Hallway: Wooden Flooring, Radiator, Understairs Storage Cupboard, Stairs Rising To First Floor, Recess Lighting
Cloakroom: Wooden Flooring, Low Level WC, Wall Mounted Basin, Part Tiled, Recess Lighting
Double Repception Room: Double Glazed Bay Window, Feature Fireplace with Limestone Surround and Hearth, Double Glazed Door Leading to Garden, Radiators, Recess Lighting
Kitchen-Breakfast Room: One and Quarter Stainless Steel Sink Unit with Cupboard Under Plus a Further Range of Base and Wall Mounted Units. Integrated Dishwasher, Space For Cooker, Extractor, Breakfast Bar, Tiled Flooring with Underfloor Heating, Double Glazed Window, Radiators Opening to:
Conservatory: Double Glazed Doors to Rear Garden, Tiled Flooring, Double Glazed Windows, Radiators
Utility Area: Plumbing for Washing Machine, Base Level Unit door to Garage
Landing: Double Glazed Frosted Window, Stairs Rising to Second Floor, doors to:
Bathroom: 3 Piece White Suite Comprising, Low Level WC, Panelled Bath with Mixer Tap and Hand Held Shower Attachment, Wash Hand Basin with Vanity Unit, Heated Towel Radiator, Recess Lighting, Double Glazed Frosted Windows.
Bedroom 2: Double Glazed Window Range of Built in Wardrobes, Radiator
Bedroom 3: Double Glazed Window, Built in Wardrobe, Radiator
Bedroom 4: Double Glazed Window, Built in Wardrobe, Radiator
Second Floor:
Bedroom 1: Double Glazed Window, Recessed Lighting, Range of Built in Wardrobes, Radiator
En-Suite: Corner Shower Tray and Cubicle, Low Level WC, Wall Mounted Basin, Tiling to Water Sensitive Areas, Velux Window
Rear Garden: Approximately 60' in length, Path Leading to Garage, Paved Patio Area, Mature Plant and Shrub Borders, Summer House and Shed, Rest Laid to Lawn Enclosed by Timber Panelled Fence
Front Garden: Block Paved Driveway for 3 Cars Leading to Garage and Front Door, Flower and Shrub Planting
Garage: Electric up and Over Door, Power and Light, Wall Mounted Boiler, Door
Property Location
Similar Properties
Semi-detached house For Sale Barnet Semi-detached house For Sale EN5 Barnet new homes for sale EN5 new homes for sale Flats for sale Barnet Flats To Rent Barnet Flats for sale EN5 Flats to Rent EN5 Barnet estate agents EN5 estate agents



.png)











