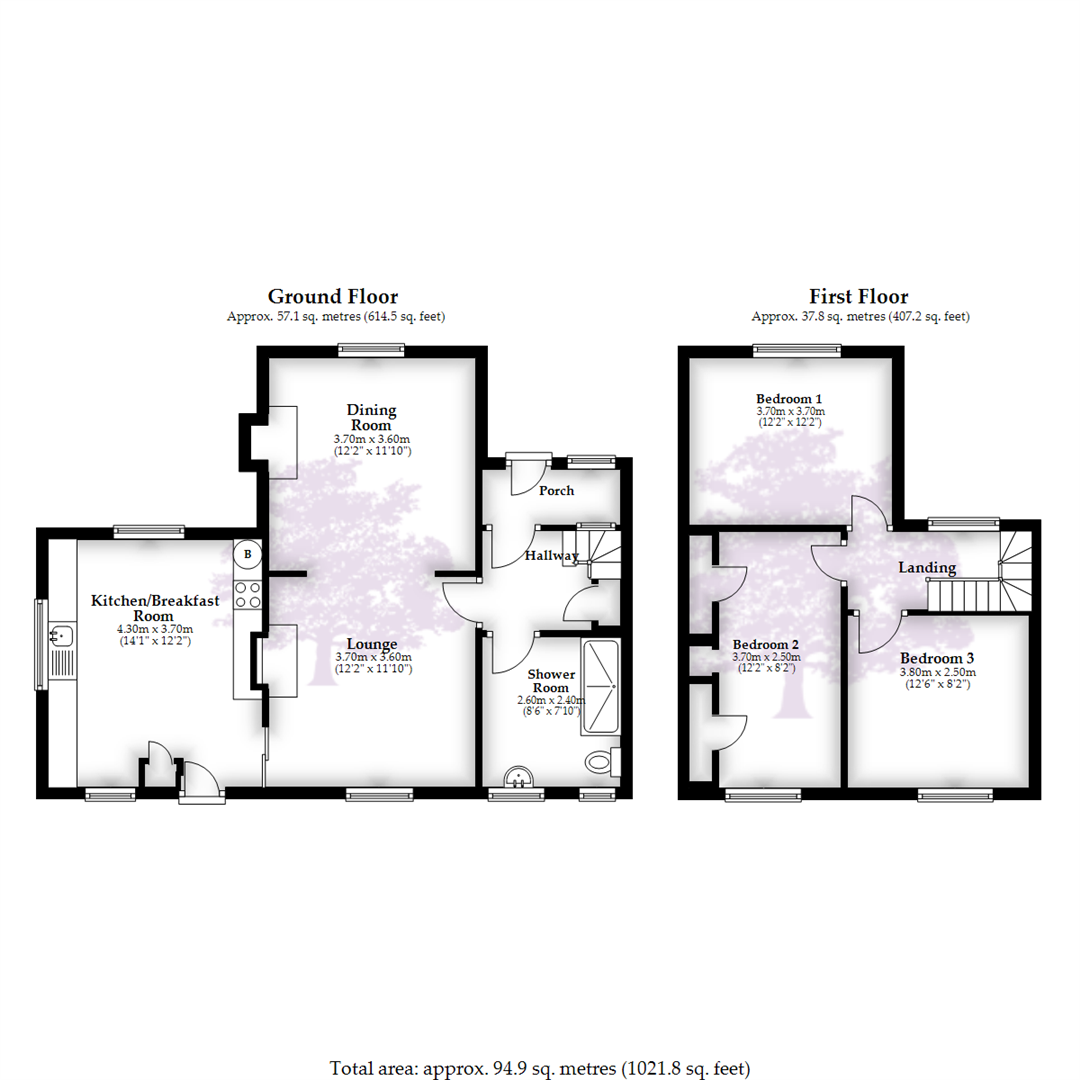3 Bedrooms Semi-detached house for sale in Woodwell Road, Shirehampton, Bristol BS11 | £ 299,950
Overview
| Price: | £ 299,950 |
|---|---|
| Contract type: | For Sale |
| Type: | Semi-detached house |
| County: | Bristol |
| Town: | Bristol |
| Postcode: | BS11 |
| Address: | Woodwell Road, Shirehampton, Bristol BS11 |
| Bathrooms: | 1 |
| Bedrooms: | 3 |
Property Description
A fantastic opportunity to acquire this charming, stone built, three bedroom semi-detached family home, situated in a highly regarded road just a short walk away from Shirehampton high street.
The location is a real plus it is located just 50 metres from the village but is also very convenient for the nearby train and the park and ride.
The house has been extended to the side and currently presents itself as porch, entrance hall, shower-room lounge, dining room, kitchen, landing, and three bedrooms. Externally there are great size gardens to the front, side and rear. The property is ideally located for the nearby train station, park and ride stops and car park, village shops, schools and the beautiful riverside walks through lamplighters field and the yellow brick road.
A rare opportunity to acquire a great family home in this popular area. Please book your viewing today, either Call, Click or Come in and visit our experienced sales team .
Tenure: Freehold
Local Authority: Bristol City Council Tel: Council Tax Band: Tbc
Services: Mains Gas, Water, Drainage and Electric
Porch
Entrance from porch into entrance vestibule
Entrance Hallway
UPVC door and window into entrance hallway, radiator, cupboard, stairs rising to first floor.
Kitchen (4.27m x 3.66m (14'0 x 12'))
UPVC double glazed windows to front, side and rear aspect. Fitted with a range of wall and base units with roll top work surfaces. Combi-Boiler. Electric hob with extractor over. Electric oven. Stainless Steel sink with mixer tap over, radiator. Door to rear garden.
Lounge (3.66m x 3.58m (12' x 11'09))
UPVC double glazed window to front aspect, fireplace, radiator.
Dining Room (3.68m x 3.56m (12'01 x 11'08))
UPVC double glazed window to rear aspect, radiator.
Shower-Room (2.64m x 2.44m (8'8 x 8'0))
UPVC double glazed frosted window to rear aspect. Double shower enclosure, low level wc, pedestal sink, radiator
First Floor Landing
UPVC double glazed window to front aspect, access into loft space.
Bedroom One (3.68m x 3.66m (12'01 x 12'0))
UPVC double glazed window to front aspect, radiator
Bedroom Two (3.78m x 2.51m (12'05 x 8'03))
UPVC double glazed window to rear aspect, radiator, fitted wardrobes.
Bedroom Three (3.68m x 2.51m (12'01 x 8'03))
UPVC double glazed window to rear aspect, radiator.
Gardens
There are mature gardens to the front, side and rear.Enclosed by fence panelling, mature trees and shrubs, gated side access, three storage stone sheds and a large patio area.
Property Location
Similar Properties
Semi-detached house For Sale Bristol Semi-detached house For Sale BS11 Bristol new homes for sale BS11 new homes for sale Flats for sale Bristol Flats To Rent Bristol Flats for sale BS11 Flats to Rent BS11 Bristol estate agents BS11 estate agents



.png)











