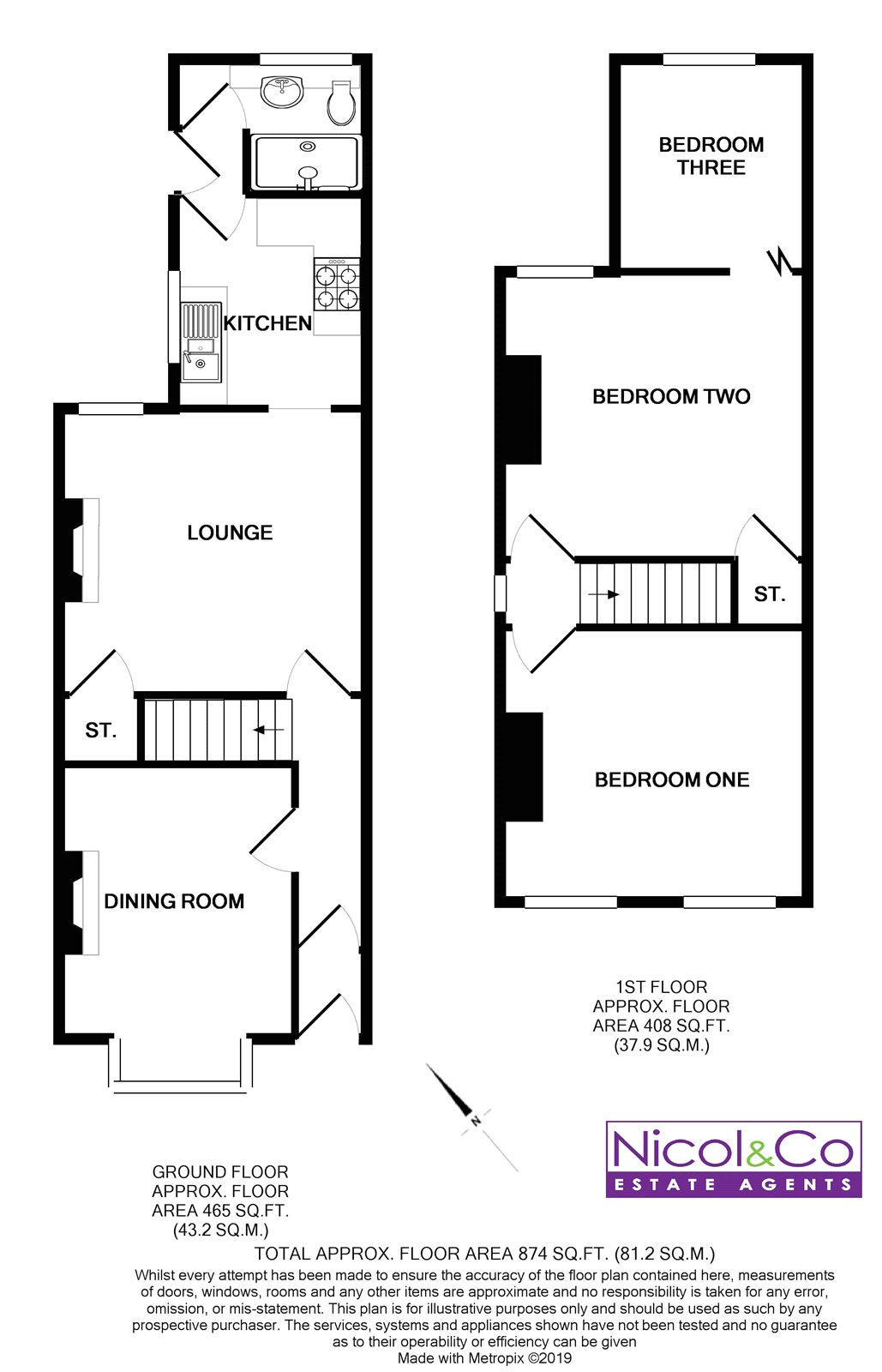3 Bedrooms Semi-detached house for sale in Woolhope Road, Worcester, Worcestershire WR5 | £ 225,000
Overview
| Price: | £ 225,000 |
|---|---|
| Contract type: | For Sale |
| Type: | Semi-detached house |
| County: | Worcestershire |
| Town: | Worcester |
| Postcode: | WR5 |
| Address: | Woolhope Road, Worcester, Worcestershire WR5 |
| Bathrooms: | 1 |
| Bedrooms: | 3 |
Property Description
A well presented three bedroom semi-detached period home situated in close proximity to Worcester city centre and situated in the catchment for Cherry Orchard primary school and Blessed Edwards Catholic college. The property briefly comprises; entrance hall, lounge, dining room, kitchen, shower room, two double bedrooms and a third bedroom off the second bedroom. The property also benefits from an enclosed rear garden and is being offered with no onward chain.
** N.B - these details have not yet been verified by the vendor of the property **
Front Of Property
Front and side brick wall with metal gate and pathway leading to front door. Side gravelled garden with bush. Shared side access. Access to property via UPVC composite front door with a wood grain effect into entrance porch.
Entrance Porch
Door to inner hall.
Kitchen (8' 10" x 8' 0")
Side facing uPVC double glazed window. Ceiling light point. Range of kitchen cabinets with roll edge work surface and tiled splashbacks. Stainless steel one and half bowl sink with single drainer and mixer tap over. Built in four ring gas hob. Built in electric oven.
Built in extractor hood. Door to rear porch. Single panel radiator. Wall mounted Worcester Bosch boiler in cupboard space. Space for tall fridge freezer. Built in dishwasher. Built in washing machine. Lino flooring with tiled effect.
Inner Hall
Ceiling light point. Door to lounge. Door to dining room. Stairs to first floor. Single panel radiator. Dado rail. Laminate flooring.
Dining Room
Electric fire. Front facing box bay uPVC double glazed window. Ceiling light point. Built in storage cupboard. Double panel radiator. Laminate flooring.
Lounge (13' 4" x 11' 11")
Electric fire with wooden mantle. Rear facing uPVC double glazed window. Ceiling light point. Ceiling coving. Archway to kitchen. Double panel radiator. Dado rail. Door to understairs storage cupboard. Laminate flooring.
Shower Room
2.4m max x 1.68m - Rear facing obscured uPVC double glazed window. Ceiling downlights. Access to loft hatch. Shower cubicle with aqua boards. Low level wc. Vanity wash hand basin with mixer tap over. Heated chrome towel rail. Wall mounted pull chord electric heater.
Fully tiled walls and floor.
Landing
Side facing obscured uPVC double glazed window. Ceiling light point. Doors to bedrooms one and two.
Bedroom One (13' 3" x 11' 5")
Two front facing uPVC double glazed windows. Ceiling light point with fan. Double panel radiator.
Bedroom Two (13' 3" x 11' 11")
Rear facing uPVC double glazed window. Ceiling light point. Door to bedroom three. Door to storage cupboard with access to loft space. Double panel radiator.
Bedroom Three (8' 10" x 8' 0")
Rear facing uPVC double glazed window. Ceiling light point. Single panel radiator .
Rear Porch
Side facing uPVC door. Ceiling light point. Door to shower room. Single panel radiator. Lino flooring with tiled effect.
Rear Of Property
Patio area ideal for seating leading to lawn with pathway towards back of garden.
Beds and borders with shrubs, flowers and bushes. Outside shed. Shared access back to front of property. Enclosed by timber fence panels. Outside wall light point. Outside water tap.
Property Location
Similar Properties
Semi-detached house For Sale Worcester Semi-detached house For Sale WR5 Worcester new homes for sale WR5 new homes for sale Flats for sale Worcester Flats To Rent Worcester Flats for sale WR5 Flats to Rent WR5 Worcester estate agents WR5 estate agents



.png)











