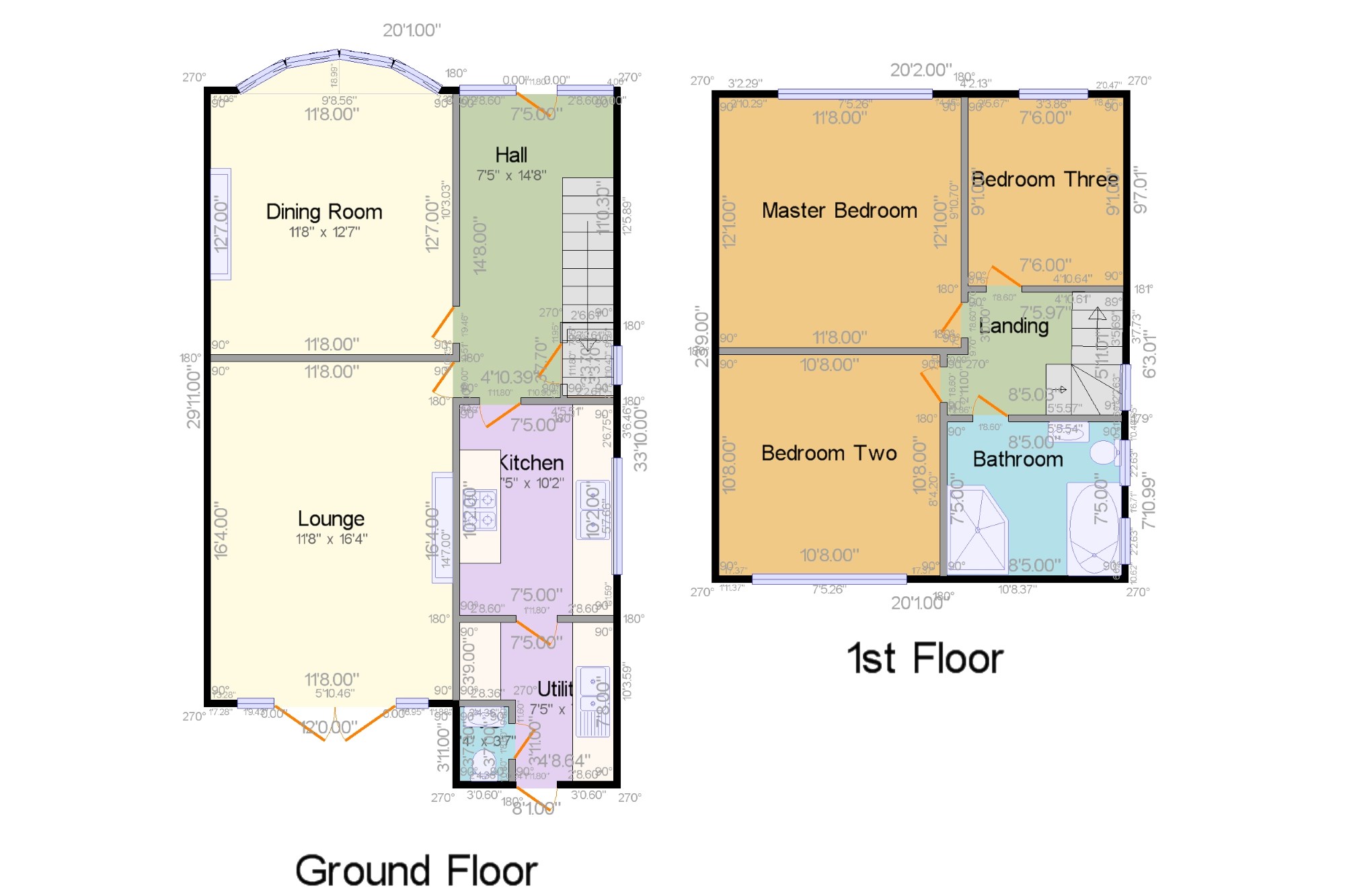3 Bedrooms Semi-detached house for sale in Wooliscroft Avenue, Maybank, Newcastle Under Lyme ST5 | £ 210,000
Overview
| Price: | £ 210,000 |
|---|---|
| Contract type: | For Sale |
| Type: | Semi-detached house |
| County: | Staffordshire |
| Town: | Newcastle-under-Lyme |
| Postcode: | ST5 |
| Address: | Wooliscroft Avenue, Maybank, Newcastle Under Lyme ST5 |
| Bathrooms: | 1 |
| Bedrooms: | 3 |
Property Description
A beautiful traditional semi detached property that enjoys spacious and well proportioned accommodation. Having undergone extensive alterations and upgrades this family home in the much sought after area of Mabank is not to be missed. Set within walking distance of the local shops and marsh area this delightful property is offered with no upward brief the property comprises: Large entrance hall, two well proportioned reception rooms, Kitchen with separate utility room and ground floor WC. To the first floor there are three bedrooms and a large family bathroom. The gardens are of a good size with a good level of privacy. The property benefits from having ample off road parking and a large single garage.
Chain Free
Traditional semi detached property
Two reception rooms
Modern fitted kitchen with separate utility room
Three bedrooms
Large family bathroom and ground floor WC
Detached garage
Immaculately presented
Hall7'5" x 14'8" (2.26m x 4.47m). Large entrance hall with original Stained glass door and side panels, double radiator, pendant light, access to under stairs storage cupboard and stairs leading to the first floor.
Dining Room11'8" x 12'7" (3.56m x 3.84m). Beautiful curved bay window with the original stained glass to the front aspect, curved single radiator, brick and tiled feature fireplace, original oak panelled door, pendant light and carpet. Double glass panelled doors leading to the lounge.
Lounge11'8" x 16'4" (3.56m x 4.98m). Larger than average reception room with French doors over looking the rear garden, multi fuel smokeless cast iron fire with a slate hearth, double radiator, pendant light, original oak door and carpet.
Kitchen7'5" x 10'2" (2.26m x 3.1m). A comprehensive range of shaker style base and wall units with solid wood work surface over, double ceramic sink with mixer tap, half tiled walls and tiled flooring. Fitted fan assisted double oven with a four ring gas hob over and extractor hood, integrated dishwasher and space for a fridge freezer. Upvc window to the side aspect and door leading to the separate utility room.
Utility7'5" x 7'8" (2.26m x 2.34m). Base units with work surface over, one a half bowl sink with mixer tap, space for automatic washing machine and tumble dryer. Upvc door leading to the back garden and access to the ground floor WC.
WC2'4" x 3'7" (0.71m x 1.1m). Low level WC and hand wash basin.
Landing8'5" x 5'11" (2.57m x 1.8m). Window to the side aspect, access to the loft, pendant light and carpet.
Master Bedroom11'8" x 12'1" (3.56m x 3.68m). Stained glass window to the front aspect, double radiator, pendant light, TV point, original oak panelled door and carpet.
Bedroom Two x . Upvc window over looking the rear garden, double radiator, pendant light, original oak panelled door, TV point and carpet.
Bedroom Three7'6" x 9'1" (2.29m x 2.77m). Stained glass window over looking the front aspect, double radiator, pendant light, original oak panelled door and carpet.
Bathroom8'5" x 7'5" (2.57m x 2.26m). Recently upgraded, with a modern four piece suite comprising a panelled bath with shower attachment, large double shower enclosure with rainfall shower, hand wash basin set in a vanity unit and low level WC. Tiled floor complete with under floor heating, part tiled walls, towel warming radiator and two Upvc windows to the side aspect.
Garden x . The property is accessed via a large block paved driveway leading to the single garage. Te front garden is low maintenance wit mature borders and a dwarf wall. The rear private, enclosed garden is mainly laid to lawn with mature shrubs and raised borders, the Indian stone patio provides the perfect space for outdoor entertaining. The large single garage has electricity and there is a separate wood store.
Property Location
Similar Properties
Semi-detached house For Sale Newcastle-under-Lyme Semi-detached house For Sale ST5 Newcastle-under-Lyme new homes for sale ST5 new homes for sale Flats for sale Newcastle-under-Lyme Flats To Rent Newcastle-under-Lyme Flats for sale ST5 Flats to Rent ST5 Newcastle-under-Lyme estate agents ST5 estate agents



.png)











