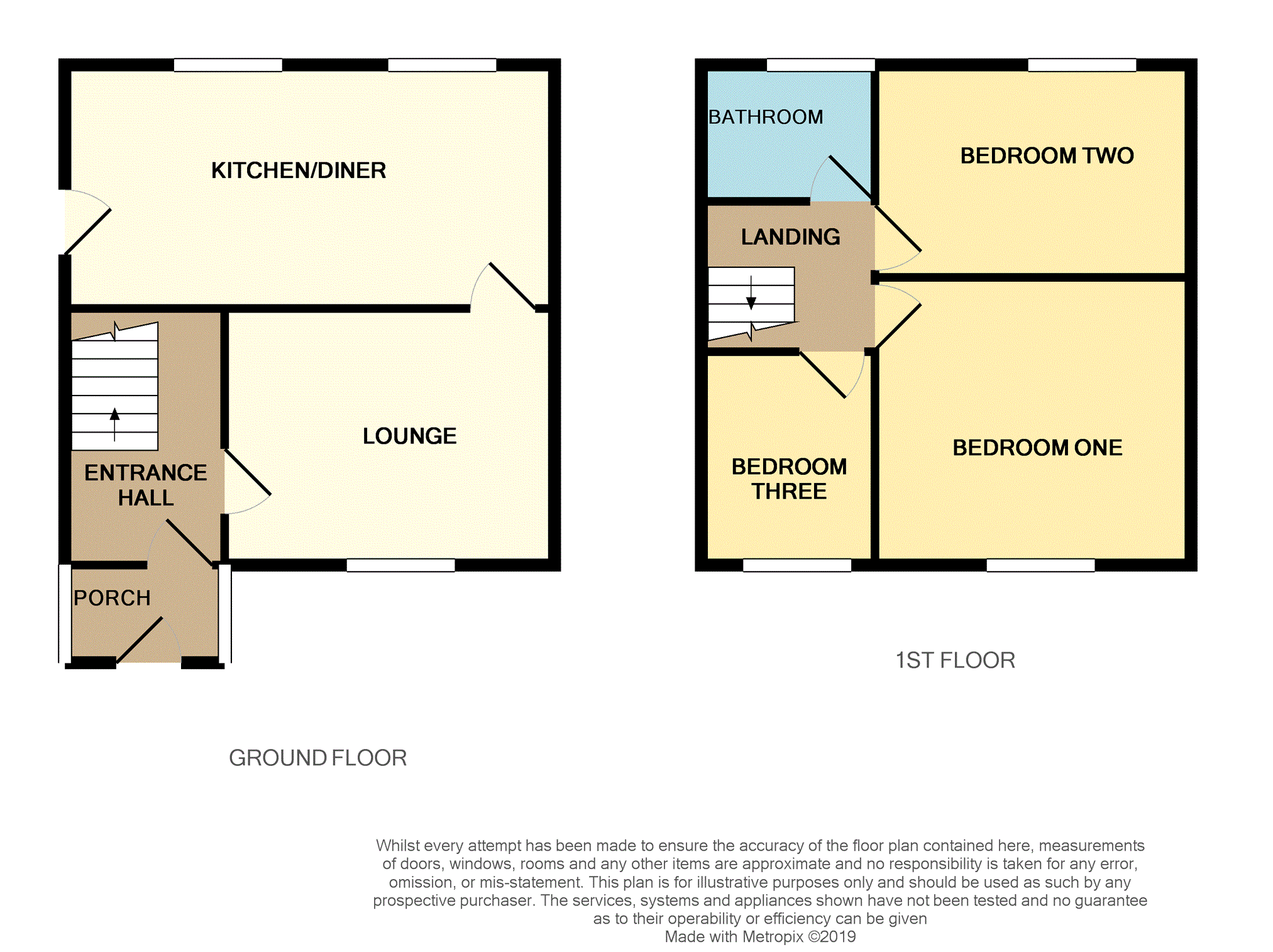3 Bedrooms Semi-detached house for sale in Wooliscroft Road, Bucknall, Stoke-On-Trent ST2 | £ 90,000
Overview
| Price: | £ 90,000 |
|---|---|
| Contract type: | For Sale |
| Type: | Semi-detached house |
| County: | Staffordshire |
| Town: | Stoke-on-Trent |
| Postcode: | ST2 |
| Address: | Wooliscroft Road, Bucknall, Stoke-On-Trent ST2 |
| Bathrooms: | 1 |
| Bedrooms: | 3 |
Property Description
A spacious semi detached home in a popular and convenient location a short drive from Hanley Town Centre.
Whilst a prospective purchaser may want to update aspects of the property the well proportioned accommodation is ideal for an owner occupier or would make a great addition to a rental portfolio. Briefly comprising of an entrance porch, hallway, lounge, kitchen-diner, three bedrooms and wet room with a bath as well as a shower. Outside there are gardens front and rear and ample off road parking. The roof mounted solar panels should earn about £600 per year, and provide free electricity during daylight, up to 3kW in sunshine. The house has been cladded to improve insulation. It is less than five minutes walk to Asda and chip shop.
Offered for sale with no upward chain viewing is recommended!
Entrance Porch
With upvc double glazed doors.
Entrance Hall
Having a radiator, under stairs storage cupboard and stairs off to the first floor
Lounge
13'10" x 12;0"
With a upvc double glazed window, coved cornice to ceiling and a radiator
Kitchen/Diner
20'11" x 8'8"
With two upvc double glazed windows, door to the side, radiator, part tiled walls, wall mounted cupboards and worksurfaces, gas cooker point, plumbing for a washing machine, inset sink unit and wall mounted gas central heating boiler
Landing
With a upvc double glazed window and loft access point
Bedroom One
12'1" x 12'1"and j
Having a upvc double glazed window, radiator and two built-in storage cupboards.
Bedroom Two
13'5" x 8'7"
Having a upvc double glazed window, radiator and built in storage cupboard
Bedroom Three
9'1" (max) x 8'8" (max)
With a upvc double glazed window and a radiator. Fitted with two full size single bunks.
Wet Room
7'3£ x 5'7"
Having a upvc double glazed window, radiator, tiled walls, wall mounted electric shower, panelled bath, wc and pedestal wash hand basin
Outside
Gardens to the front and rear are laid to lawn.
A driveway provides off road parking with access to rear parking on concrete.
Solar Panels
Solar Panels are attached the re rear roof of the property are ownership transfer will take place on completion. The seller advises that he receives approx. £600 per year in income. Also up to 3kW free electricity in sunshine.
General Information
Please note that this property is of a non tradiational construction and prospective purchaser's should check that their mortgage lender will lend on this style of property.
Property Location
Similar Properties
Semi-detached house For Sale Stoke-on-Trent Semi-detached house For Sale ST2 Stoke-on-Trent new homes for sale ST2 new homes for sale Flats for sale Stoke-on-Trent Flats To Rent Stoke-on-Trent Flats for sale ST2 Flats to Rent ST2 Stoke-on-Trent estate agents ST2 estate agents



.png)











