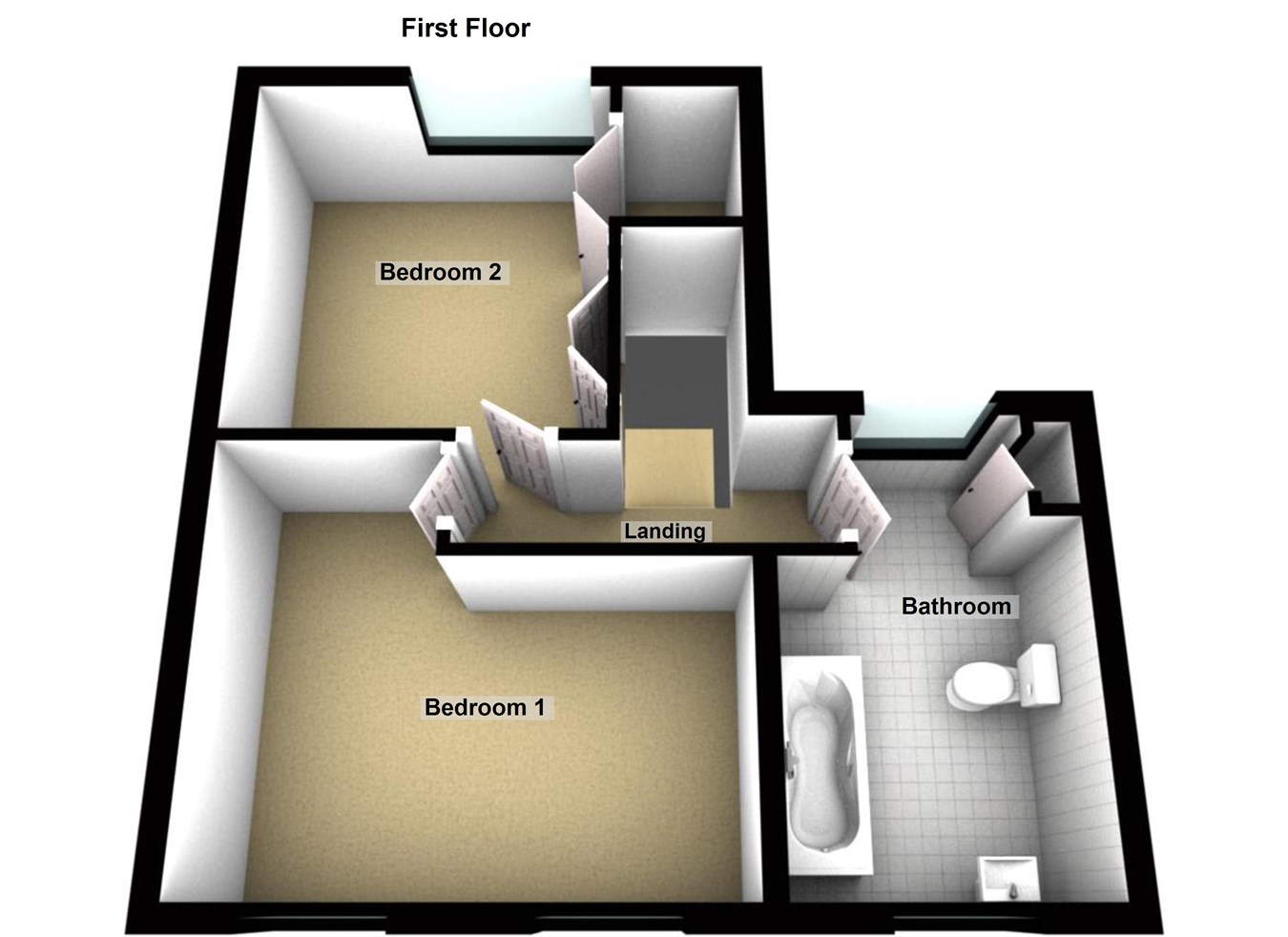3 Bedrooms Semi-detached house for sale in Woollens Brook, Hoddesdon EN11 | £ 745,000
Overview
| Price: | £ 745,000 |
|---|---|
| Contract type: | For Sale |
| Type: | Semi-detached house |
| County: | Hertfordshire |
| Town: | Hoddesdon |
| Postcode: | EN11 |
| Address: | Woollens Brook, Hoddesdon EN11 |
| Bathrooms: | 0 |
| Bedrooms: | 3 |
Property Description
** open day Saturday 6th July by appointment only ** A truly unique opportunity to acquire this charming three bedroom cottage lying on a beautifully maintained plot of approximately 1/4 of an acre with a detached annex and parking for numerous vehicles. The property features Two reception rooms, Ground floor shower room, Separate W.C, Luxury re-fitted Bathroom, Double Garage, Workshop, Double Glazed windows and Gas central heating. Situated within a short drive to Hoddesdon Town Centre and A10/M25.
Accommodation
Entrance door to:
Entrance room
12' 2" x 5' 2" (3.71m x 1.57m) Rear aspect uPVC double glazed window. Laminate wood flooring. Stairs down to lounge. Open to:
Dining room
13' 0" x 11' 0" (3.96m x 3.35m) Front aspect uPVC double glazed window. Feature fireplace. Archway to Kitchen.
Lounge
17' 10" x 12' 3" (5.44m x 3.73m) Dual aspect double glazed windows and door to garden. Laminate wood flooring.
Kitchen
12' 7" x 9' 7" (3.84m x 2.92m) Side aspect uPVC double glazed windows. Range of wall and base units with rolled edge worksurfaces. Single drainer sink unit. Space for cooker. Stairs up to first floor. Plumbing for washing machine.
Rear lobby
5' 2" x 2' 10" (1.57m x 0.86m) Stable door to garden. Recessed ceiling spotlights. Tiled floor. Door to:
Ground floor shower room
Fully tiled walls ...............
W.C
Side aspect uPVC double glazed window. Low level w.C. Fully tiled walls and floor. Recessed ceiling spotlights
Bedroom three
12' 4" x 8' 1" (3.76m x 2.46m) Two side aspect uPVC double glazed window. Recessed ceiling spotlights. Radiator. Laminate wood flooring.
Landing
bedroom one
12' 10" x 11' 0" (3.91m x 3.35m) max - Two front aspect uPVC double glazed windows. Recessed ceiling spotlights. Radiator. Feature fireplace.
Bedroom two
13' 0" x 10' 0" (3.96m x 3.05m) Rear aspect double glazed window. Fitted wardrobes. Feature fireplace. Recessed ceiling spotlights. Radiator.
Bathroom/W.C
7' 2" x 12' 0" (2.18m x 3.66m) max. Dual aspect uPVC double glazed window. Tub bath with mixer tap and shower attachment. Low level W.C. Wash hand basin. Half tiled walls. Chrome heater towel rail. Recessed ceiling spotlights. Cupboard housing wall mounted gas boiler.
Outside
workshop / store room
15' 6" x 9' 3" (4.72m x 2.82m) Work bench. Power and light connected.
Self contained annex
Accessed via spiral staircase featuring open planned Lounge/Kitchen. Front aspect window and side aspect Velux window. Range of white base units and rolled edge work surface. Stainless steel single drainer sink unit. Fully tiled shower cubicle. Low level W.C. Wash hand basin.
Property Location
Similar Properties
Semi-detached house For Sale Hoddesdon Semi-detached house For Sale EN11 Hoddesdon new homes for sale EN11 new homes for sale Flats for sale Hoddesdon Flats To Rent Hoddesdon Flats for sale EN11 Flats to Rent EN11 Hoddesdon estate agents EN11 estate agents



.jpeg)











