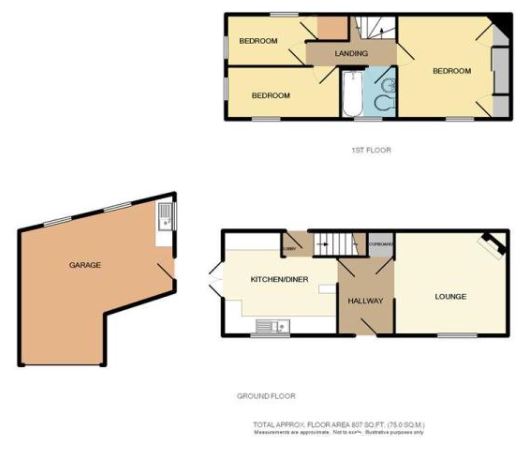3 Bedrooms Semi-detached house for sale in Worcester Road, Shenstone, Kidderminster DY10 | £ 260,000
Overview
| Price: | £ 260,000 |
|---|---|
| Contract type: | For Sale |
| Type: | Semi-detached house |
| County: | Worcestershire |
| Town: | Kidderminster |
| Postcode: | DY10 |
| Address: | Worcester Road, Shenstone, Kidderminster DY10 |
| Bathrooms: | 1 |
| Bedrooms: | 3 |
Property Description
**Delightful cottage, which is a commuter’s dream, with beautifully landscaped garden to sit back and relax after a long day at work in the summer, or for those chillier evenings cosy up with the multi fuel burner in the lounge, viewings are a must to be appreciated**
This traditional cottage, ever popular because of the abundance of transport links with Kidderminster and Hartlebury railway stations within easy reach, and access to the midland’s motorway network, with respected local schools and a wealth of local amenities means this property will not disappoint ….
So, let me take you inside;
And straightaway you start to appreciate the character from this cottage. On entry you have a hallway with ample storage under the stairs, to the right we have a well-proportioned and cosy lounge which benefits from an amazing feature fireplace with multi fuel burner. Across the hallway you enter the fully integrated kitchen diner with French doors leading out to the garden, you can easily imagine preparing your Sunday roast here watching the world go by.
The back garden is accessible from the kitchen diner and opens out to a good sized patio area at the back of the property, and then leads onto a well landscaped garden, with pond, lawn and rear entertaining space with would be perfect for those long summer evenings.
Finally, this very impressive outside space, also has a large garage or workshop in addition to off street parking for two cars.
Let’s look upstairs;
Which opens out to a Master double bedroom, two single bedrooms and a family bathroom which is well presented and benefits from a shower over bath. Next you discover the front facing master bed which is a good size and has a range of built in wardrobes to hide away all those clothes. Moving on you reach a large single bedroom which is lovely and light and is currently being used as a music room. The last room is a rear single bedroom, which has storage cupboard and can be used as a bedroom or an office easily.
Let me take you to the front;
You will already be aware of the location, the amenities and the superb transport links in place, you will be pleased with the level of the local schooling, the amenities only a short distance away, but this cottage really does have a lovely homely feel to add to all other advantages.
Naturally this exceptional family home benefits from uPVC windows, central heating and flooring throughout. This really is a must-see property!
Room Dimensions (Approx.)
Entrance Hall 3.06m x 1.74m
Lounge 3.83m x 3.88m
Kitchen Diner 3.78m x 3.67m
Inner Lobby
Central Landing
Master Bedroom 3.75m x 3.12m
Bedroom Two 3.85m x 1.79m
Bedroom Three 2.80m x 1.87m
Family Bathroom 1.83m x 1.78m
Garage/Workshop (5.82m max 3.81m min x 5.05m max 3.51m min)
EPC band: D
Property Location
Similar Properties
Semi-detached house For Sale Kidderminster Semi-detached house For Sale DY10 Kidderminster new homes for sale DY10 new homes for sale Flats for sale Kidderminster Flats To Rent Kidderminster Flats for sale DY10 Flats to Rent DY10 Kidderminster estate agents DY10 estate agents



.png)











