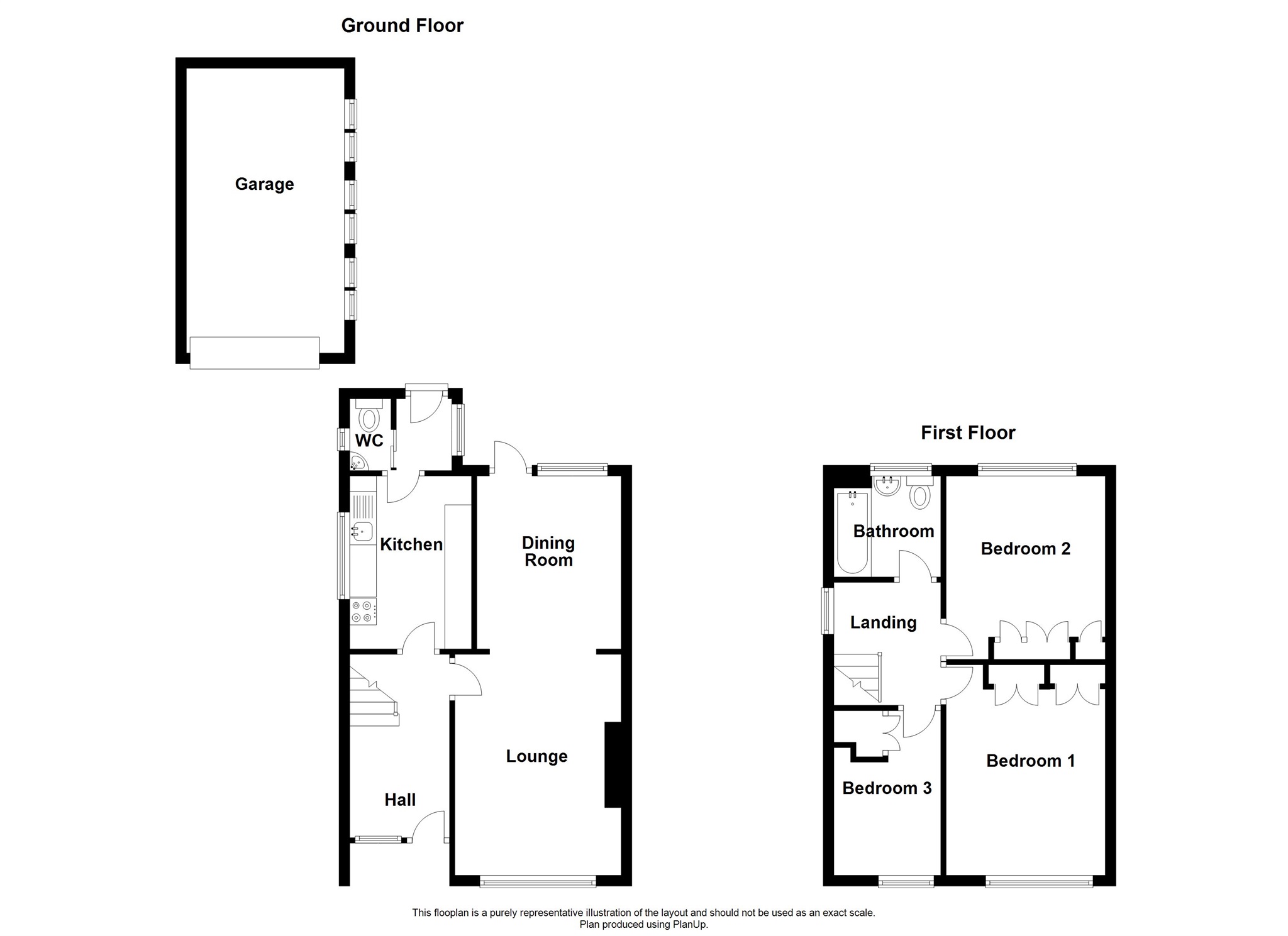3 Bedrooms Semi-detached house for sale in Wordsworth Avenue, Penarth CF64 | £ 295,000
Overview
| Price: | £ 295,000 |
|---|---|
| Contract type: | For Sale |
| Type: | Semi-detached house |
| County: | Vale of Glamorgan, The |
| Town: | Penarth |
| Postcode: | CF64 |
| Address: | Wordsworth Avenue, Penarth CF64 |
| Bathrooms: | 1 |
| Bedrooms: | 3 |
Property Description
Summary
Well presented semi-detached property with larger than average detached single garage and generous drive. Benefiting from a small extension allowing a ground floor cloakroom/wc. Found in good order and comprises 2 receptions, kitchen, 3 bedrooms and modern bathroom.
Description
Superb family home in popular road. Spacious semi-detached found in good order throughout. Well placed for Fairfield & Pen Y Garth Primary Schools and catchment for St. Cyres Secondary School. Benefiting from a long drive allowing off road parking and leading to a generous detached garage plus further benefiting from a small rear extension. Versatile accommodation comprising a welcoming entrance hall, lounge with dining room, fitted kitchen, lobby & ground floor cloakroom/wc. To the first floor you will find 3 bedrooms - built in wardrobes to all 3 plus a fully tiled bathroom/wc - modern white suite. Complimented with upvc double glazing and gas central heating. With a lawned front garden plus generous lawned rear garden - paved patio. Viewing highly recommended.
Entrance Hall
Entered via a upvc door with side glazed panel into a welcoming hall, stairs rise to the first floor with built in cupboard under, telephone point.
Lounge 13' x 10' 2" max ( 3.96m x 3.10m max )
Main living room, window to front, TV point, brick fireplace to the side with a fitted gas fire, glazed sliding doors lead to:
Dining Room 10' 9" x 8' 10" ( 3.28m x 2.69m )
Door leading out to the rear garden with window to rear, serving hatch to the kitchen.
Kitchen 10' 5" x 7' 6" ( 3.17m x 2.29m )
Fitted with a modern range of wall and base units with round edge worktop and stainless steel sink and drainer with mixer tap and tiled splash backs, gas cooker point, plumbed for washing machine, space for fridge/freezer and tumble drier, floor mounted gas boiler, ceramic tiled floor, window to side, extractor fan.
Lobby
Window to side, door to garden, ceramic tiled floor.
Cloakroom
Fitted with a white suite comprising a low level wc and corner wash hand basin, tiled surround, single glazed window to side, ceramic tiled floor.
First Floor Landing
Window to side, access to mostly boarded loft via pull down ladder with light.
Bedroom 1 12' 11" x 9' 11" ( 3.94m x 3.02m )
Master double bedroom, window to front, with built in 2 double wardrobes, telephone point.
Bedroom 2 10' 10" x 9' 11" ( 3.30m x 3.02m )
Double bedroom, window to rear, airing cupboard housing the hot water tank plus built in triple wardrobe.
Bedroom 3 9' 11" max x 6' 6" ( 3.02m max x 1.98m )
Window to front, built in double depth in part wardrobe, TV point.
Bathroom
Fully tiled and fitted with a white suite comprising a panel bath, pedestal wash hand basin and close coupled wc, wooden laminate flooring, window to rear.
Garden
Lawned front garden with low fence, side generous drive allowing off road parking and leading to the garage. Enclosed generous rear garden mostly lawned with paved patio, fenced, wooden garden shed.
Garage 17' 7" x 9' 8" ( 5.36m x 2.95m )
Larger than average detached garage, up & over door, 6 glazed panels to side.
Property Location
Similar Properties
Semi-detached house For Sale Penarth Semi-detached house For Sale CF64 Penarth new homes for sale CF64 new homes for sale Flats for sale Penarth Flats To Rent Penarth Flats for sale CF64 Flats to Rent CF64 Penarth estate agents CF64 estate agents



.png)











