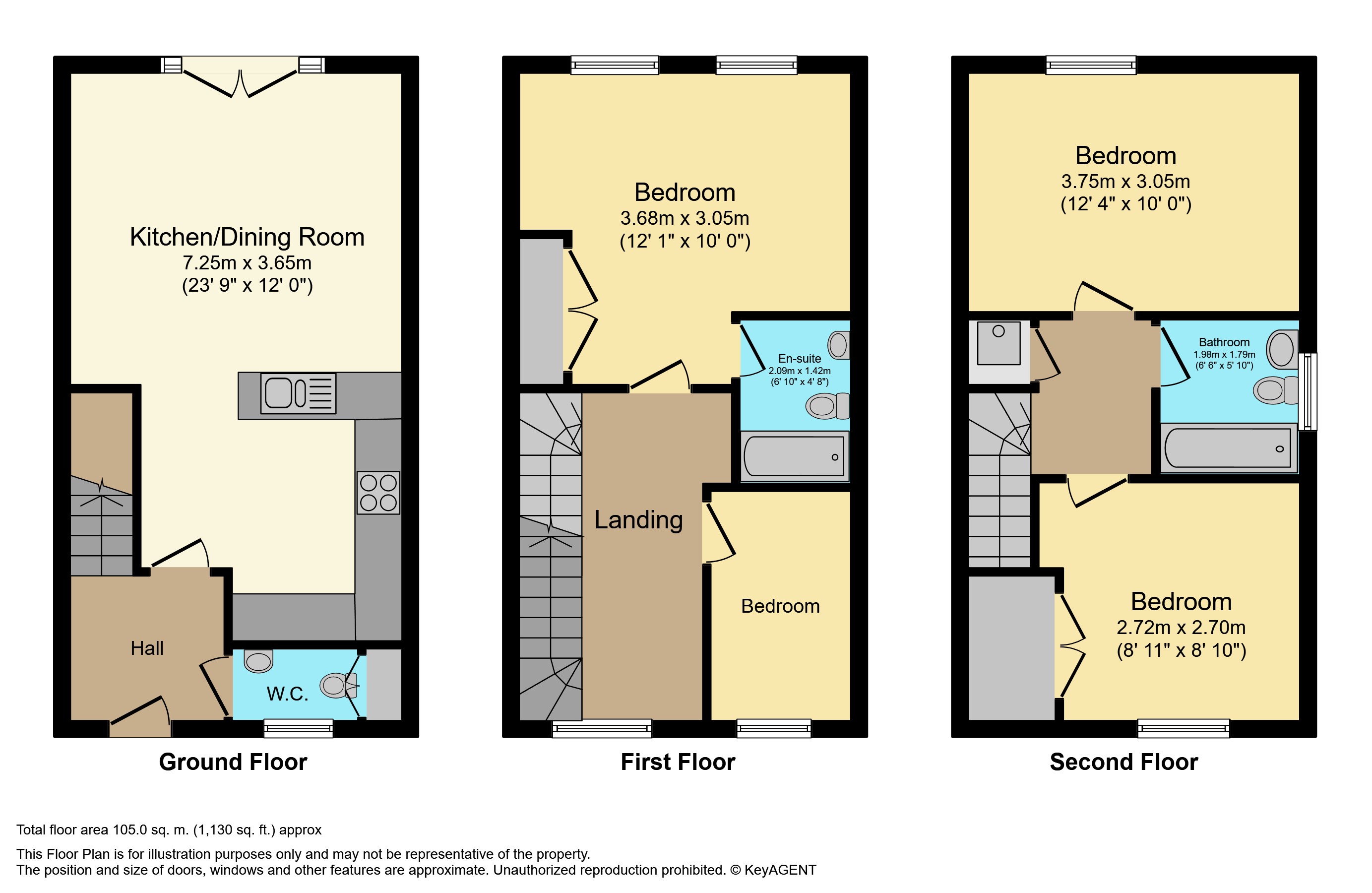4 Bedrooms Semi-detached house for sale in Worsfield Road, Horsham RH12 | £ 350,000
Overview
| Price: | £ 350,000 |
|---|---|
| Contract type: | For Sale |
| Type: | Semi-detached house |
| County: | West Sussex |
| Town: | Horsham |
| Postcode: | RH12 |
| Address: | Worsfield Road, Horsham RH12 |
| Bathrooms: | 2 |
| Bedrooms: | 4 |
Property Description
Guide Price £350,000-£375,000
A very well presented three/four bedroom semi-detached family home offering versatile accommodation arranged over three floors built by Bovis Homes to their 'Sherbourne' design and enjoys a pleasant position within the popular Wickhurst Green development in a quiet private road.
The accommodation is arranged over three floors and comprises a covered entrance, hallway, useful downstairs cloakroom, fitted kitchen with integrated appliances and down lighting open to the sitting room/dining area, which has substantial natural light through via the french doors out to the south facing rear garden. On the first floor is a study or bedroom four and master bedroom with built-in wardrobes and luxury en-suite. On the second floor are two further double bedrooms and a modern bathroom with a stylish white suite. Outside there is a carport and front and rear gardens with side access. An internal viewing is strongly advised.
Location - Wickhurst Green is a development with everything on its doorstep. You can enjoy village life with Broadbridge Heath and Slinfold within close proximity, the historic town of Horsham is approximately 1 mile from the development. Broadbridge Heath itself offers Newbridge Garden Centre, post office, supermarket, hairdressers, pub and primary school. A large Tesco is nearby and there is a bus service taking you into Horsham. There are a number of highly regarded state and private schools in the area, train services to London are accessed via Christ's Hospital and Horsham both of which are less than 3 miles away. A car journey to Gatwick Airport is within 30 minutes and there is direct access to the A24.
Entrance Hallway
Space for Coats.
Downstairs Cloakroom
Low level WC and wash hand basin and radiator and double glazed window to front. Storage cupboards housing the boiler and fuse box.
Kitchen
Wall and floor units with roll top work surfaces and inset sinkwith mixer taps and Gas hob and electric oven with extractor overhead. Integrated appliances include dishwasher and fridge freezer. Space and plumbing for a washing machine.
Lounge/Dining Room
23ft0 x 12ft (Including Kitchen)
TV and telephone point, double glazed french doors to the rear south facing garden. Large understair storage cupboard.
First Floor
First Floor Landing
Master Bedroom
Built in wardrobes and radiator with double glazed windows to the rear.
En-Suite Shower Room
6ft10 x 4ft8
Walk in shower cubicle with thermostatic shower. Low level WC and wash hand basin with vanity unit and heated towel rail.
Bedroom Four / Study
8ft11 x 6ft2
Double glazed window to front and radiator.
Second Floor
Second floor landing.
Bedroom Two
12ft4 x 10ft
Double glazed window rear and radiator.
Bedroom Three
8ft11 x 8ft10
Large walk in wardrobe with double glazed window to front and radiator.
Family Bathroom
6ft6 x 5ft10
Panel enclosed bath with mixer taps and thermostatic shower over head with glass shower sheild. Wash hand basin and low level W C with enclosed cistern . Heated towel rail. Vanity unit and double glazed window.
Outside
Outside
Rear Garden
Landscaped garden with an area of patio but mainly laid to lawn with a timber shed and gated access.
Car Port
Car port to the rear of the property provides allocated parking for two cars.
Property Location
Similar Properties
Semi-detached house For Sale Horsham Semi-detached house For Sale RH12 Horsham new homes for sale RH12 new homes for sale Flats for sale Horsham Flats To Rent Horsham Flats for sale RH12 Flats to Rent RH12 Horsham estate agents RH12 estate agents



.png)











