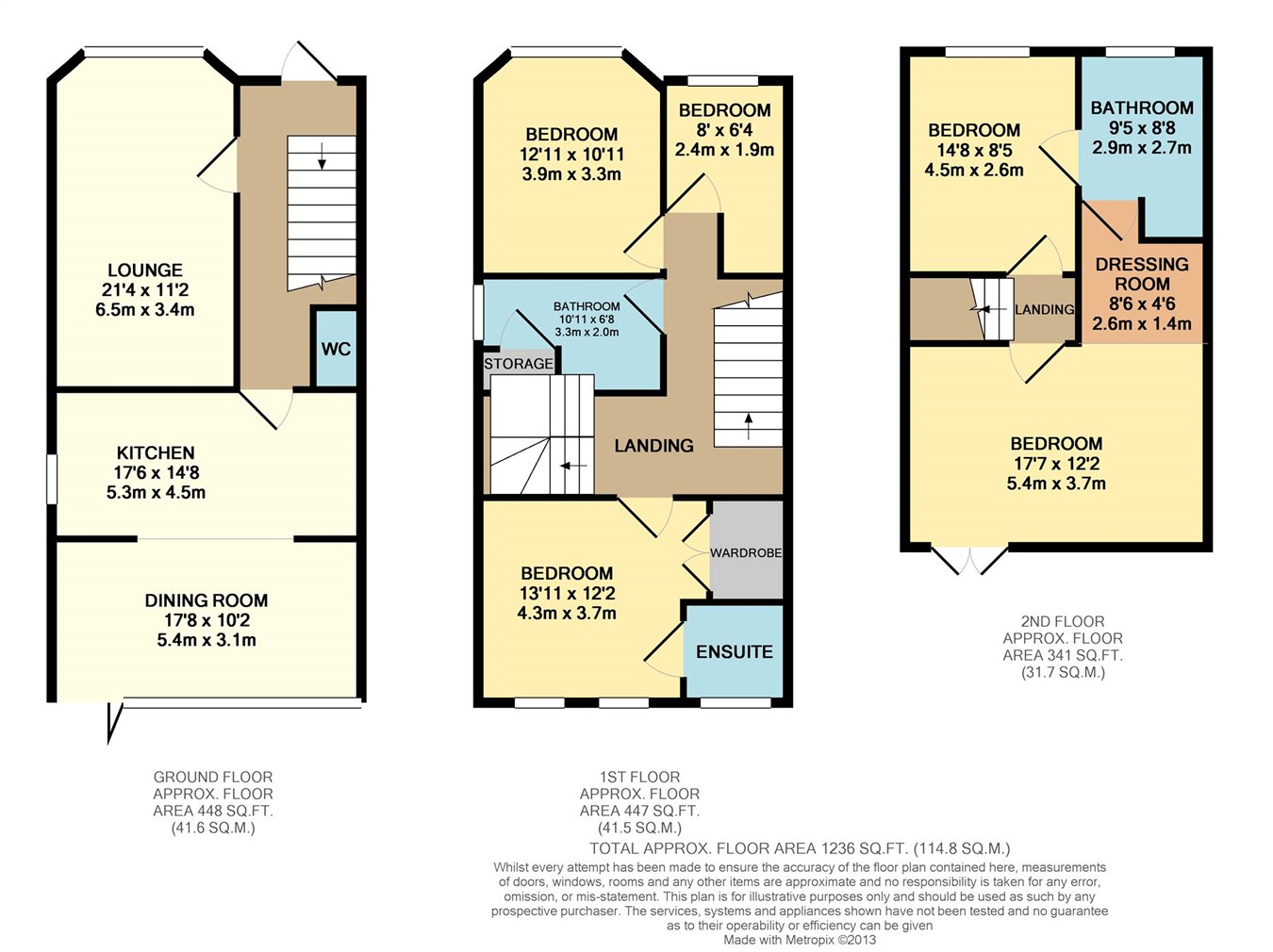5 Bedrooms Semi-detached house for sale in Worsley Road, Swinton, Manchester M27 | £ 375,000
Overview
| Price: | £ 375,000 |
|---|---|
| Contract type: | For Sale |
| Type: | Semi-detached house |
| County: | Greater Manchester |
| Town: | Manchester |
| Postcode: | M27 |
| Address: | Worsley Road, Swinton, Manchester M27 |
| Bathrooms: | 0 |
| Bedrooms: | 5 |
Property Description
Beautifully presented semi detached modern home, ideally located close by to the East Lancashire Road providing access to the Manchester City Centre, close by to popular primary schools and high schools. Situated in the much sought after location of South Swinton. The property was built in 2008 and has been maintained to a high standard by the current owners. Ideal for a growing family and professionals. In brief the accommodation comprises of an entrance hall, guest wc, spacious lounge area, open plan modern kitchen and leading to a dining area with bi-folding doors to the rear garden. To the first floor there are three bedrooms, one with en-suite and a family bathroom. Two further bedrooms with dressing area to one of the bedrooms and a Jack 'n' Jill style bathroom on the second floor. Externally there is ample off road parking to the front and a well maintained private garden to the rear.
Entrance hallway & guest WC
Front entrance door to the hallway with stairs to first floor, tiled flooring. Two piece suite comprising of low level wc and wash hand basin.
Lounge
21' 3" x 11' 1" (6.48m x 3.38m) Bay fronted window to the front, radiator, feature wall with potential for a built in fire.
Kitchen
17' 5" x 14' 7" (5.31m x 4.45m) Stunning fitted kitchen with an attractive range of high gloss wall and base units with working surfaces over. Tiled splash backs, matching island/breakfast bar, Integrated appliances to include Integrated dishwasher, washer, fridge, freezer, twin electric ovens and built-in microwave with separate gas hob and extractor over. Opening onto dining room/family area.
Dining room & family area
17' 8" x 10' 2" (5.38m x 3.10m) Attractive room overlooking the garden with tiled flooring and bi-folding doors, velux style windows.
First floor accommodation
There are three bedrooms and two bathrooms to the first floor.
Bedroom two
12' 10" x 10' 10" (3.91m x 3.30m) Double glazed window to the front, radiator, good sized bedroom.
Bedroom three
8' 0" x 6' 3" (2.44m x 1.91m) Double glazed window to the front, radiator, ideal office/nursery.
Bedroom four
13' 11" x 12' 1" (4.24m x 3.68m) Double bedroom with a radiator, access to an en-suite
En-suite
Three piece suite comprising low level wc, wash hand basin and shower area.
Bathroom
10' 10" x 6' 8" (3.30m x 2.03m) Three piece suite comprising of low level wc, wash hand basin and Jacuzzi style bath with hand held shower. Double glazed window, chrome towel radiator, storage cupboard.
Second floor accommodation
There are two bedrooms to the second floor and a Jack 'n Jill bathroom.
Master bedroom
17' 7" x 12' 2" (5.36m x 3.71m) Superb master suite with velux windows, radiator, access to a dressing area.
Dressing area
8' 6" x 4' 5" (2.59m x 1.35m) Providing ample storage and dressing space.
Jack 'N' jill bathroom
Beautifully presented four piece suite with a low level wc, wash hand basin, bath and a separate shower area. Attractive tiling, chrome towel radiator.
Bedroom five
14' 8" x 8' 5" (4.47m x 2.57m) Velux windows, radiator.
Gardens
Ample off road parking to the front and access to the rear garden. Enclosed rear garden with mature shrub borders, timber fenced surround, decked area leading to artificial astro turf garden and a patio area, ideal for outside dining.
Property Location
Similar Properties
Semi-detached house For Sale Manchester Semi-detached house For Sale M27 Manchester new homes for sale M27 new homes for sale Flats for sale Manchester Flats To Rent Manchester Flats for sale M27 Flats to Rent M27 Manchester estate agents M27 estate agents



.png)











