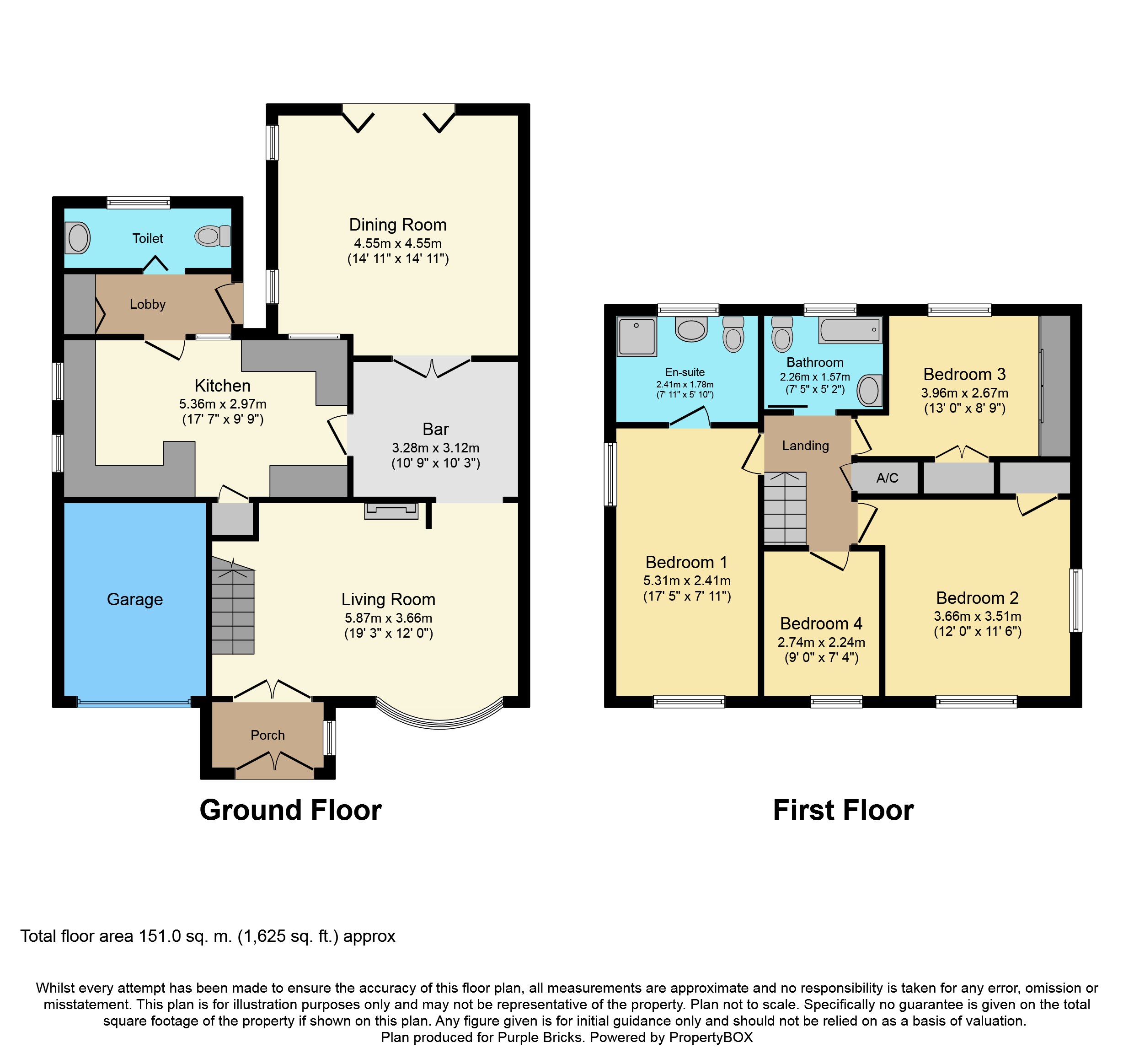4 Bedrooms Semi-detached house for sale in Wren Close, Aylesford ME20 | £ 400,000
Overview
| Price: | £ 400,000 |
|---|---|
| Contract type: | For Sale |
| Type: | Semi-detached house |
| County: | Kent |
| Town: | Aylesford |
| Postcode: | ME20 |
| Address: | Wren Close, Aylesford ME20 |
| Bathrooms: | 1 |
| Bedrooms: | 4 |
Property Description
**A superb family home with much more space than you think**
This is a stunning 4 bedroom family home which has been beautifully extended. The rear extension provides the house with an enormous dining room with plenty of space for all the family to enjoy the all important Christmas dinner.
The kitchen has modern high gloss units with integrated appliances which will all remain. There is so much space and storage in the kitchen you really can have all the gadgets with plenty of cupboards to store them in.
The lounge is large and welcoming and on those chilly winter nights just use the remote control to turn on the lovely log effect fire.
No need to go out to see you friends, just go through to your very own bespoke bar and pour them a drink.
The bar has a built in chiller and LED lighting.
There is CCTV and a burglar alarm that will also be remaining. Hive control central heating.
We understand from the vendor that there is an option to purchase some of the furniture within the house
Council tax band D
Perfectly situated in the heart of the county for easy access to London, the Kent coast, and beautiful countryside. It is a great place to live with leisure, shopping and entertainment all on the doorstep. It boasts excellent schools and good road and rail links. London is just an hour commute away while Ashford is 30 minutes.
Entrance Porch
8'2 x 2'10
Lounge
19'3 x 12'
Built in remote controlled log effect gas fire.
Bar
10'9 x 10'3
Bespoke stainless steel bar with drinks chiller and LED lights.
Kitchen
17'7 x 9'9
Integrated appliances include a Range Cooker (electric oven with gas hob, including wok ring) tumble dryer, dishwasher, fridge and freezer.
Dining Room
14'11 x 14'11
The bi-fold doors have built in Venetian blinds.
Rear Lobby
Cupboard housing the washing machine which will remain. Door to the rear garden.
Downstairs Cloakroom
7' x 3'9
WC and wash basin.
First Floor Landing
Doors to all rooms.
Bedroom One
17'5 x 7'11
En-Suite
7'11 x 5'10
Large shower cubicle, WC and wash basin.
Bedroom Two
12' x 11'6
Bedroom Three
13' x 8'9 with built in wardrobes
Bedroom Four
9' x 7'4
Bathroom
Jacuzzi bath with shower above, wash basin and WC.
Driveway
Gated driveway supplying off road parking for 2 cars.
Integral Garage
Metal up and over door.
Rear Garden
Low maintenance with artificial grass and a covered bbq area. There is also a large bbq which will remain. Side pedestrian access to the front of the house.
Property Location
Similar Properties
Semi-detached house For Sale Aylesford Semi-detached house For Sale ME20 Aylesford new homes for sale ME20 new homes for sale Flats for sale Aylesford Flats To Rent Aylesford Flats for sale ME20 Flats to Rent ME20 Aylesford estate agents ME20 estate agents



.png)









