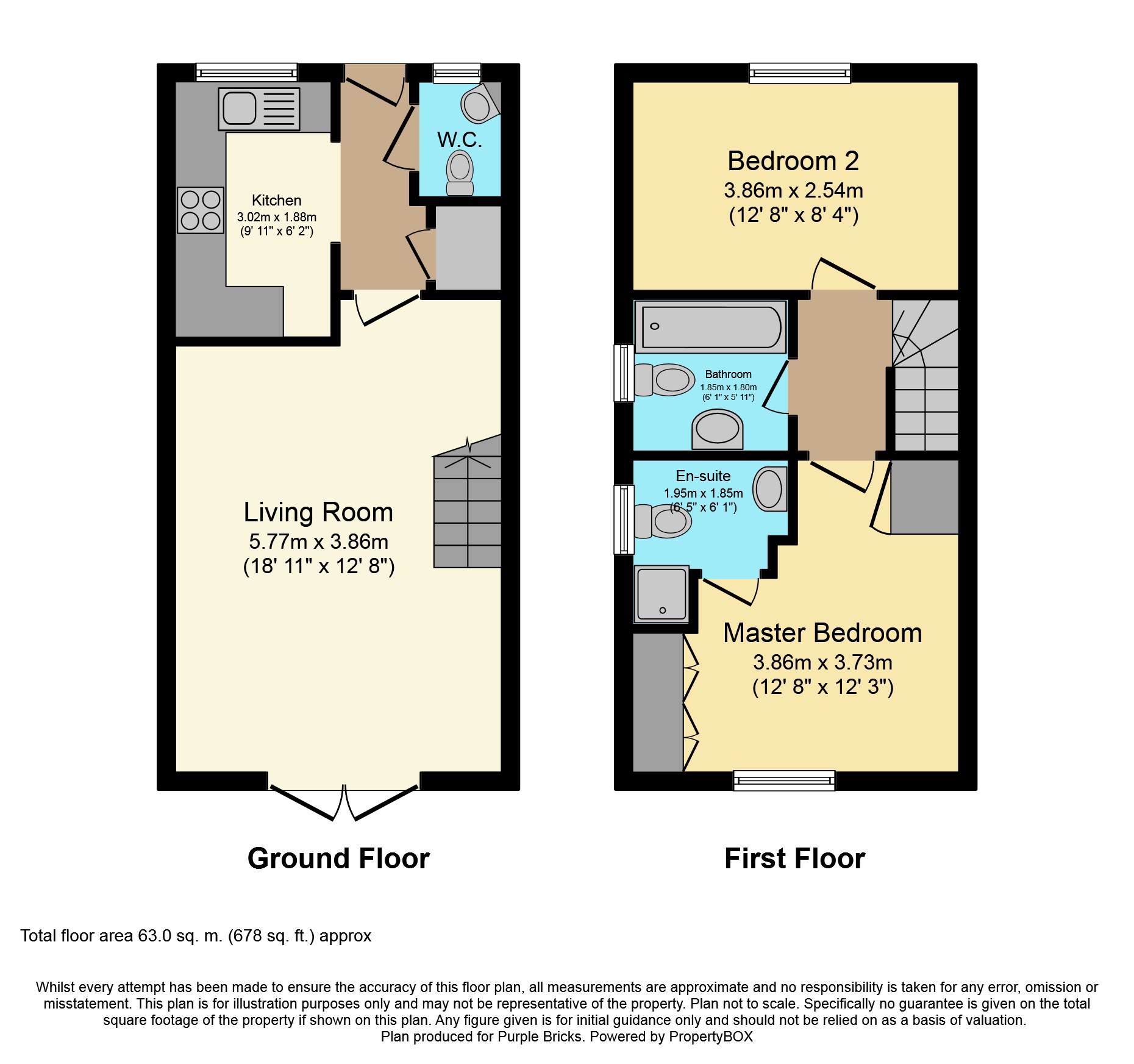2 Bedrooms Semi-detached house for sale in Wyatt Way, Coventry CV7 | £ 299,500
Overview
| Price: | £ 299,500 |
|---|---|
| Contract type: | For Sale |
| Type: | Semi-detached house |
| County: | West Midlands |
| Town: | Coventry |
| Postcode: | CV7 |
| Address: | Wyatt Way, Coventry CV7 |
| Bathrooms: | 1 |
| Bedrooms: | 2 |
Property Description
** remainder of NHBC warranty! **
A beautifully presented deceptively spacious semi detached family home, situated within a sought after quiet development of Merdian. Served with an abundance of amenities an internal inspection is highly recommended to appreciate the accommodation and presentation this family dwelling has to offer.
Accommodation briefly comprising entrance hallway, modern fitted kitchen with integrated appliances, impressive 18 feet long living room with rear views and a cloak room completes the ground floor. First floor boasts two superb sized double bedrooms with master benefitting from en-suite/w.C. Three piece family bathroom/w.C completes the first floor. UPVC glazed & gas central heated via combination boiler system.
Externally this property offers off road parking for multiple vehicles with electric charging point. To the rear is a delightful garden which is mainly laid to lawn with paved patio area and side entry.
Book your appointment online now @ .
Entrance Hallway
Having composite front door, karndean flooring, storage cupboard and a gas central heating radiator.
Cloak Room
Having low level w.C, pedestal wash basin, extractor, karndean flooring and an opaque double glazed window to front elevation.
Kitchen
9.11max x 6.02max
Comprising a modern range of wall, drawer and base units with worktop over space incorporating a stainless steel wash basin, four ring hob with chimney style extractor over, integrated oven, stainless steel splash back, karndean flooring, plumbing facilities for washing machine/dryer, kick board heater, wall mounted combination boiler housed in wall unit and a double glazed window to front elevation.
Living Room
18.11max x 12.08max
Having uPVC French doors giving access to rear garden, stairs to first floor landing and a gas central heating radiator.
First Floor Landing
Having a loft hatch access and doors to:
Master Bedroom
12.08max (Wardrobe) x 12.03max
Having double glazed window to rear elevation, storage cupboard, fitted wardrobes and a gas central heating radiator.
En-Suite W.C.
Having enclosed cubical with shower over, pedestal wash basin, low level w.C, karndean flooring, extractor, towel rail and an opaque double glazed window to side elevation.
Bedroom Two
12.08max x 8.04max
Having double glazed window to front elevation and a gas central heating radiator.
Family Bathroom
Having a three piece suite consisting of a deep panelled bath with shower over, pedestal wash basin, low level w.C, towel rail, karndean flooring, extractor and an opaque double glazed window to side elevation.
Property Location
Similar Properties
Semi-detached house For Sale Coventry Semi-detached house For Sale CV7 Coventry new homes for sale CV7 new homes for sale Flats for sale Coventry Flats To Rent Coventry Flats for sale CV7 Flats to Rent CV7 Coventry estate agents CV7 estate agents



.png)











