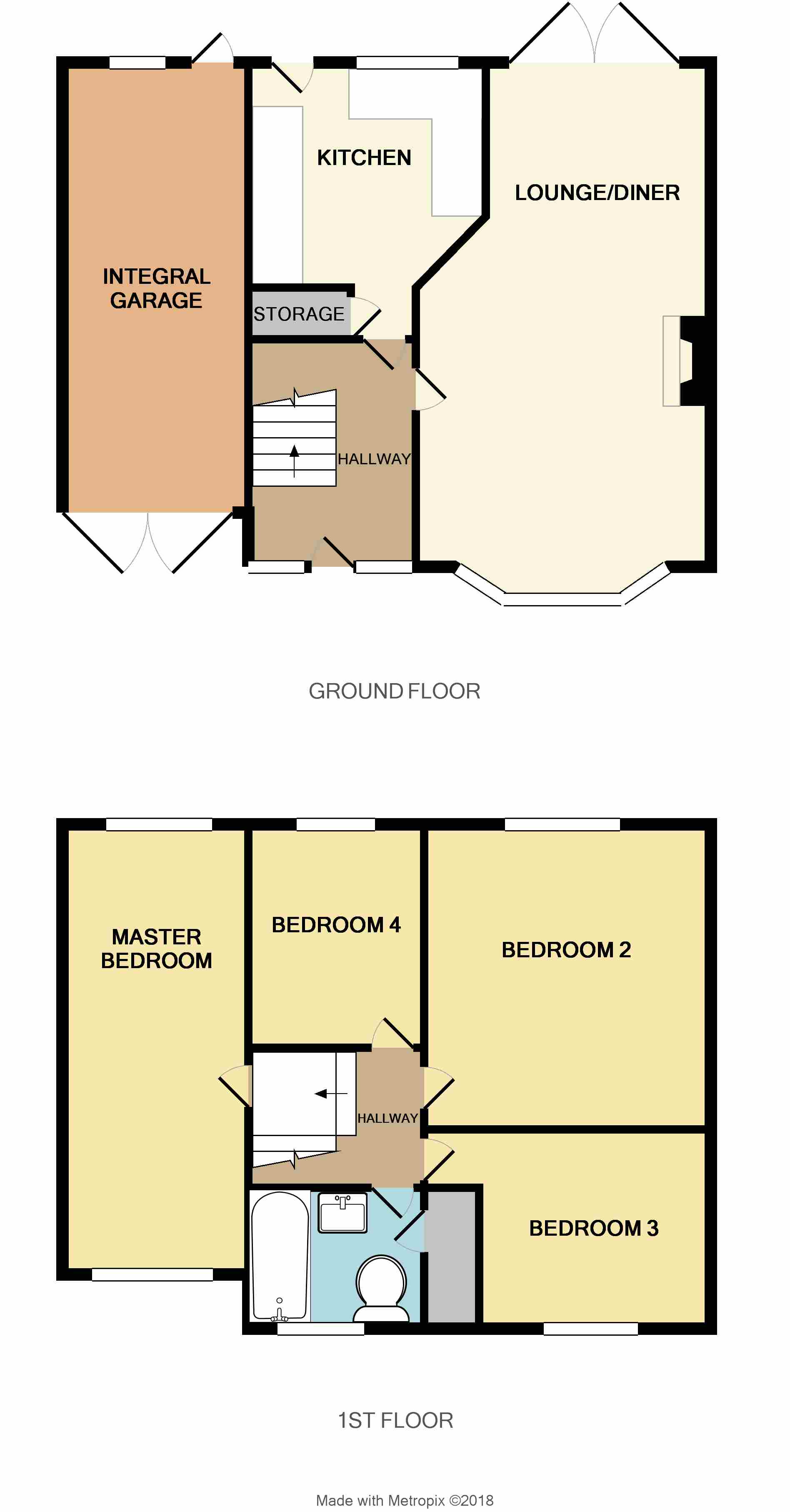4 Bedrooms Semi-detached house for sale in Wychbury Road, Brierley Hill DY5 | £ 179,950
Overview
| Price: | £ 179,950 |
|---|---|
| Contract type: | For Sale |
| Type: | Semi-detached house |
| County: | West Midlands |
| Town: | Brierley Hill |
| Postcode: | DY5 |
| Address: | Wychbury Road, Brierley Hill DY5 |
| Bathrooms: | 1 |
| Bedrooms: | 4 |
Property Description
Conveniently located near to local schools and amenities including the Merry Hill Centre.
This spacious accommodation is a must see family home. Comprising of entrance hall, superb lounge with distinctive dining area, splendid kitchen, four bedrooms, three of which are doubles, family bathroom with shower over the bath, delightful rear garden. Benefits include gas central heating and UPVC double glazing
Approach
From the road this property has a tarmac driveway and steps leading to the property plus an attractive front lawn.
Entrance Hall 2m X 2.7m
UPVC glazed front door with gas central heating radiator, ceiling light point, smoke alarm, wooden flooring, stairs to first floor and door leading to lounge and kitchen
Lounge 3.5m X 6.4m (widest point)
This superb lounge with an impressive UPVC double glazed bay window to the front elevation, modern fire place inset with electric fire, gas central heating radiator, ceiling and wall lighting, wood effect flooring, decorative coving and double UPVC French doors to the rear garden.
Kitchen 2.8m X 3.3m (at widest point)
This splendid kitchen is complete with wall and base units, rolled edge work surface with co ordinating tiled splash back. Sink and drainer unit, built in electric oven and gas hob and extractor. Benefits include under stairs storage cupboard, tiled flooring, ceiling light points, UPVC double glazed window to the rear elevation and UPVC door to the delightful rear garden.
Master Bedroom 2.2m X 5.4m
UPVC double glazed leaded window to the front and rear elevation, gas central heating radiator and two ceiling light points
Bedroom Two 3.4m x 3.3m
With a UPVC double glazed window to the rear elevation, gas central heating radiator, ceiling light point and decorative coving
Bedroom Three 3.4m X 2.5m (at widest point)
UPVC double glazed leaded window to the front elevation, gas central heating radiator, ceiling light point and decorative coving
Bedroom Four 2.1m X 2.7m
UPVC double glazed leaded window to the rear elevation, panelled wall heater and ceiling light point
Bathroom 2.1m X 1.7m
Complete with three-piece white suite, consisting of a panelled bath with electric shower over, W.C and wash hand basin. With an Obscure double-glazed window to the front elevation, ceiling light point, and built in cupboard housing the boiler.
Rear Garden
This delightful rear garden with paved patio and raised shaped lawn with an array of mature boarders and access to the garage
Garage
Accessed via the front double doors or from the rear garden this garage is complete with power and light, plus plumbing for a automatic washing machine
Tenure: Freehold
Services: Gas, Electricity, water
Council Tax Band: Tbc
Property Location
Similar Properties
Semi-detached house For Sale Brierley Hill Semi-detached house For Sale DY5 Brierley Hill new homes for sale DY5 new homes for sale Flats for sale Brierley Hill Flats To Rent Brierley Hill Flats for sale DY5 Flats to Rent DY5 Brierley Hill estate agents DY5 estate agents



.png)











