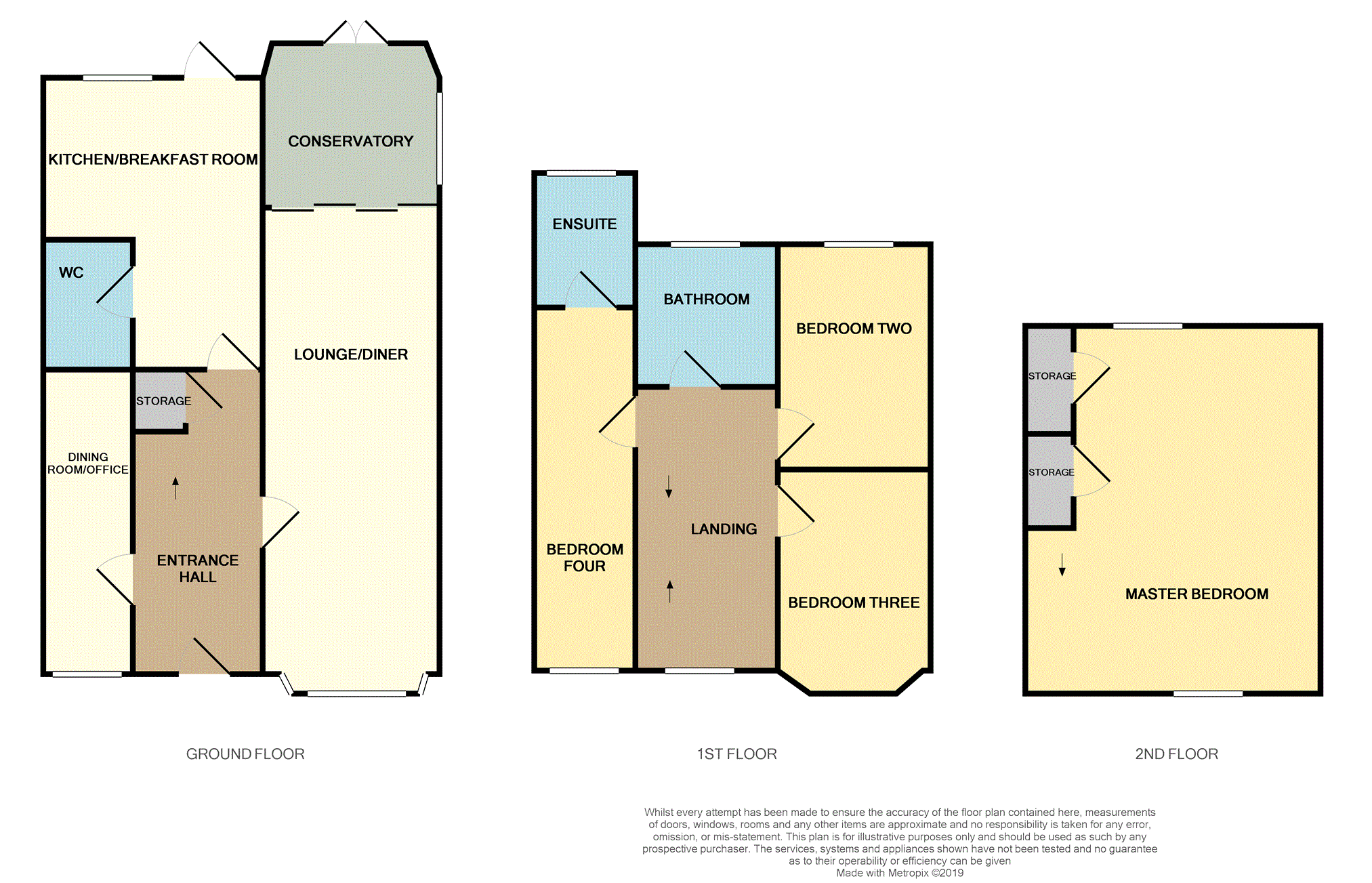4 Bedrooms Semi-detached house for sale in Wyckham Road, Birmingham B36 | £ 340,000
Overview
| Price: | £ 340,000 |
|---|---|
| Contract type: | For Sale |
| Type: | Semi-detached house |
| County: | West Midlands |
| Town: | Birmingham |
| Postcode: | B36 |
| Address: | Wyckham Road, Birmingham B36 |
| Bathrooms: | 1 |
| Bedrooms: | 4 |
Property Description
***extended***deceptively spacious***four double bedrooms***re-fitted modern kitchen/breakfast***ample lounge/diner***home office/dining room***conservatory***guest W.C./utility room***en-suite***family bathroom***attractive well stocked private gardens***driveway***popular location***A fantastic opportunity to purchase this deceptively spacious, extended traditional semi detached family home. Internal viewing is highly recommended to appreciate the size of this accommodation, which in brief comprises, reception hallway, ample lounge/diner, home office/dining room, conservatory, re-fitted kitchen/breakfast room, guest w.C./utility, four double bedrooms, en-suite and family bathroom. Outside is a driveway and private well stocked rear garden.
Approach
Approached via an ample driveway with fore lawns with door giving access to:-
Entrance Hallway
Having solid oak flooring, radiator, under stairs storage and doors giving access to:-
Lounge/Dining Room
26ft3x9ft7
Having a double glazed bay window to the front, wall mounted heating/cooling air conditioning unit and double glazed patio doors giving access to:-
Conservatory
9ft6x9ft2
Being fully double glazed with poly carbonate roof with French style doors giving access to the rear gardens.
Dining Room / Study
18ft6x7ft1
Having a double glazed window to the front, laminate effect flooring and heat-pump wall mounted air conditioning unit. 12 x CAT5 outlets and ample plug sockets.
Kitchen/Breakfast
16ft813ft4
Having a double glazed window to the rear, double glazed door giving access to the rear garden, range of modern wall, drawer and base units with contrasting surfaces over, display units, plumbing for a dishwasher, space for a 'Range' style cooker with extractor and light over, sink unit with side drainer and mixer taps over and plinth heating. "Altro" safety flooring throughout.
Guest W.C.
Having "Altro" safety flooring, attractive tiling to the walls, ladder style heated towel rail, extractor fan, plumbing for a washing machine and space for a tumble dryer, suite comprising w.C., and wash hand basin.
Landing
Having doors giving access to all first floor rooms and stairs rising to the master bedroom:-
Bedroom Four
17ft9x6ft5
Having a double glazed window to the front, 8 x CAT5 outlets. Wall mounted heat-pump air conditioning unit and door giving access to:-
En-Suite
Having an obscure double glazed window to the rear, "Altro" safety flooring, ladder style heated towel rail, suite comprising guest w.C., wash hand basin and walk in shower unit with shower over.
Bedroom Two
13ftx9ft8
Having a double glazed window to the rear and a radiator.
Bedroom Three
13ft1x9ft7
Having a double glazed window to the front. Radiator.
Bathroom
Having an obscure double glazed window to the rear, modern white suite comprising Jacuzzi style bath, Altro safety flooring, w.C. And wash hand basin.
Master Bedroom
15ft8max X 12ft6
Having Velux style windows to the front and to the rear, plentiful eves space storage and cupboard housing boiler.
Garden
An attractive, private rear low-maintenance garden being mainly paved with well stocked borders and ornamental pond.
Property Location
Similar Properties
Semi-detached house For Sale Birmingham Semi-detached house For Sale B36 Birmingham new homes for sale B36 new homes for sale Flats for sale Birmingham Flats To Rent Birmingham Flats for sale B36 Flats to Rent B36 Birmingham estate agents B36 estate agents



.png)











