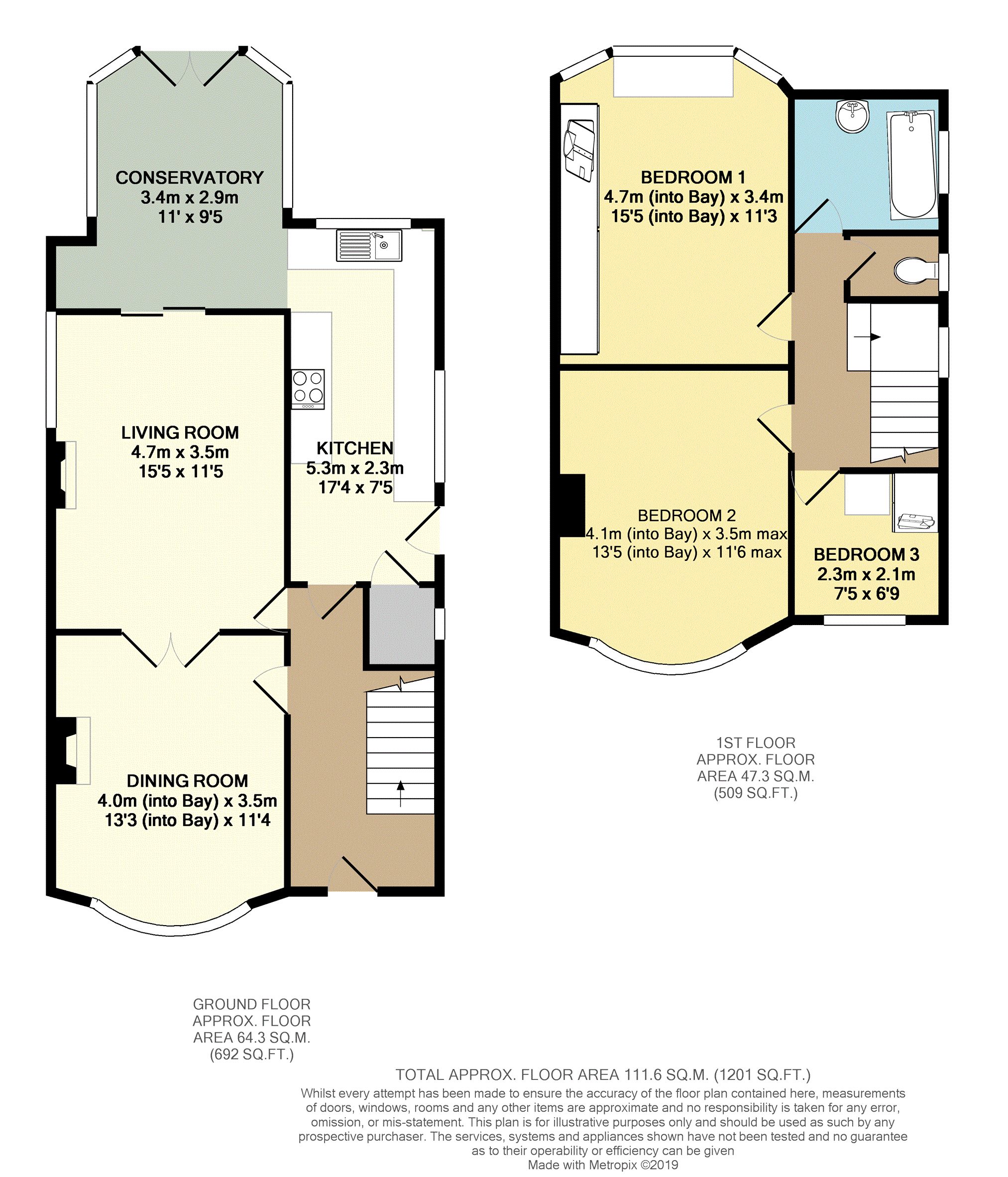3 Bedrooms Semi-detached house for sale in Wynford Rise, Leeds LS16 | £ 310,000
Overview
| Price: | £ 310,000 |
|---|---|
| Contract type: | For Sale |
| Type: | Semi-detached house |
| County: | West Yorkshire |
| Town: | Leeds |
| Postcode: | LS16 |
| Address: | Wynford Rise, Leeds LS16 |
| Bathrooms: | 1 |
| Bedrooms: | 3 |
Property Description
*offered with no chain*
A superb traditional semi detached family home which has been extended to the rear and is immaculated presented throughout.
With three generous bedrooms and two large reception rooms, extended kitchen, conservatory, contemporary bathroom and a separate W.C.
This lovely property is set on a generous plot with a large, private garden to the rear, off street parking and a garage.
With double glazing and central heating throughout.
The property has a loft room with a skylight window and scope to further develop.
Early viewing is recommended to appreciate the quality of accommodation on offer.
Ground Floor
A Upvc front door opens into a spacious and elegant entrance hall with a wooden balustrade and spindles and a staircase to the first floor.
There is a dining room to the front elevation with a double glazed and leaded bay window and a modern fireplace with a gas fire inset into the chimney breast.
The dining room has double doors to the lounge which also features a modern living flame gas fire with a marble surround.
Patio doors open to a lovely conservatory to the rear, which is ideal for relaxing and enjoying views of the garden.
The extended kitchen is fitted with a range of modern wall and base units with black granite work surfaces.
The kitchen features an induction hob with a chimney hood over, an electric oven, integrated dishwasher, washing machine and fridge/freezer.
A useful pantry provides additional storage.
There are dual aspect leaded windows to the side and rear and ceiling spotlights.
First Floor
A staircase from the hall leads to the first floor landing, with a double glazed window to the side and loft access.
There are three bedrooms to the first floor, all with leaded windows. The front double bedroom has an attractive bay window and the master bedroom to the rear has fitted wardrobes and a matching dressing table.
Bedroom three also benefits from fitted wardrobes and a dressing table.
The beautiful, fully tiled bathroom comprises a bath with a mains shower attacment, shower screen and a contemporary wall mounted vanity unit. There is a window to the side elevation and ceiling spotlights.
There is a separate W.C. To the side.
Outside
A paved driveway provides lots of off street parking and leads to the garage at the end of the drive
The property is situated on an extremely large plot and a particular feature is the superb garden to rear. The garden is perfect for families and for entertaining.
With a patio opening to a generous lawn bordered by hedges, trees and mature shrubs, providing lots of privacy.
To the rear of the garden is useful shed, there is also a pergola and water feature.
Location
Located in West Park on the Headingley border. There are regular public transport facilities to Leeds city centre via the Leeds Ring Road.
Leeds Bradford Airport is approximately 4 miles away.
Garage
Detached garage with light and power.
Property Location
Similar Properties
Semi-detached house For Sale Leeds Semi-detached house For Sale LS16 Leeds new homes for sale LS16 new homes for sale Flats for sale Leeds Flats To Rent Leeds Flats for sale LS16 Flats to Rent LS16 Leeds estate agents LS16 estate agents



.png)











