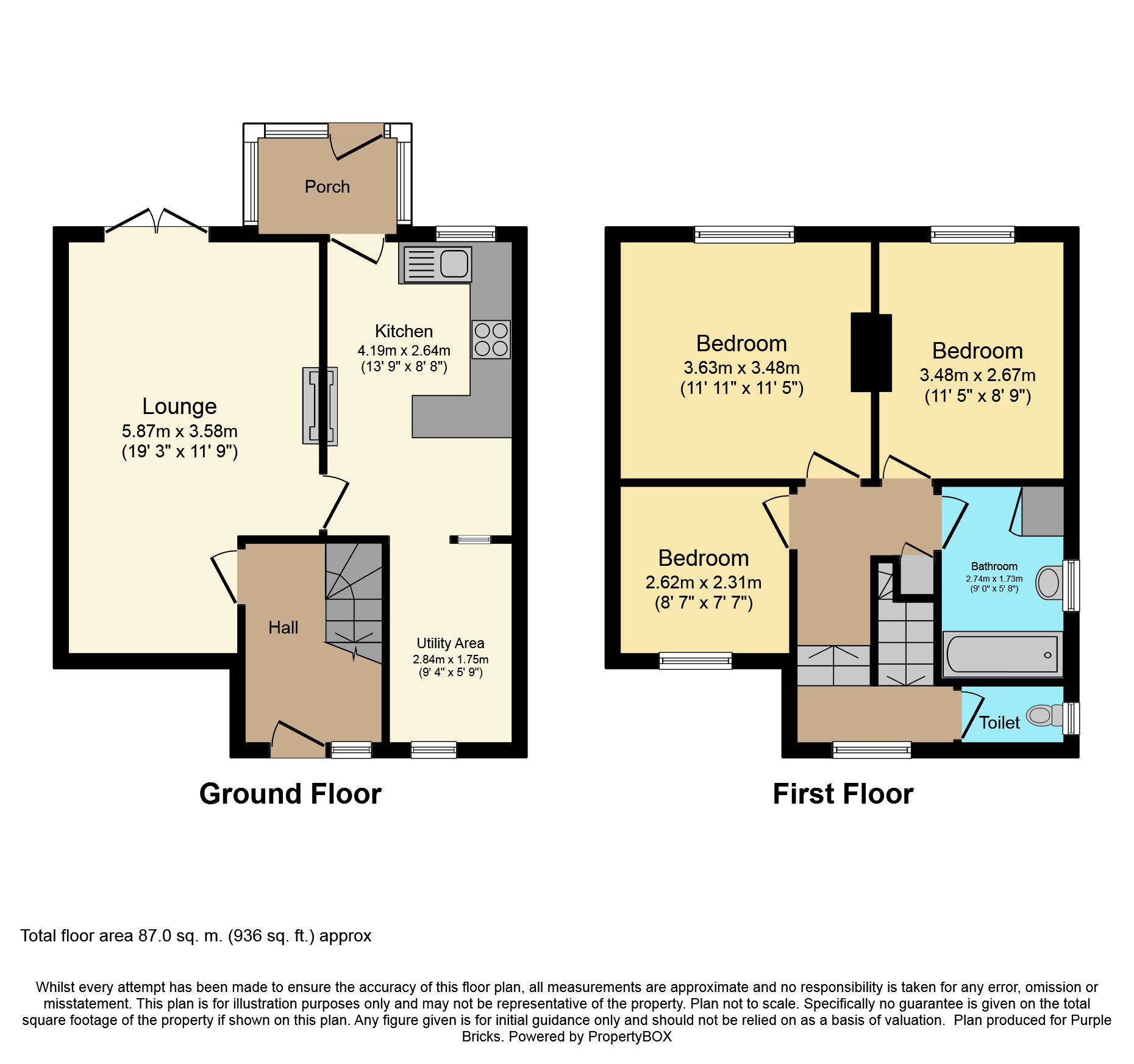3 Bedrooms Semi-detached house for sale in Wyther Park Road, Leeds LS12 | £ 125,000
Overview
| Price: | £ 125,000 |
|---|---|
| Contract type: | For Sale |
| Type: | Semi-detached house |
| County: | West Yorkshire |
| Town: | Leeds |
| Postcode: | LS12 |
| Address: | Wyther Park Road, Leeds LS12 |
| Bathrooms: | 1 |
| Bedrooms: | 3 |
Property Description
Purplebricks are delighted to offer for sale this spacious, well-presented three bedroom semi-detached family home. Boasting a large plot, this property offers generous living accommodation, large private rear garden, garage and off-street parking. Benefitting from a newly installed Worcester Bosch boiler, the property briefly comprises; entrance hall, spacious lounge, dining kitchen with separate utility area, rear sun porch. Upstairs are three bedrooms, W.C, and a modern fitted house bathroom. To the outside is an extensive rear garden with southerly aspect, patio area, greenhouse and garage . To the front is a long driveway and gravelled feature garden. In an ideal location, the home is close to motorway links and public transport links to both Leeds and Bradford City Centres. Early viewing is highly recommended.
Entrance Hall
Spacious entrance hallway leads to the living room, a separate W.C on the half landing, and to the second floor. It has a radiator on the ground floor and another on the half landing level. Feature round window to the front elevation. Built in storage cupboard on the second floor.
Living / Dining Room
19'03'' x 11'09''
Very spacious living room with large dg window to the front elevation, dg patio doors to the rear, feature fireplace with gas fire, radiator and a TV and satellite point.
Kitchen
13'09'' x 8'08''
Generous dining kitchen with a range of fitted wall and base units with work surfaces over, breakfast bar, freestanding cooker, exterior ducted extract, sink and drainer, plumbing for washing machine, radiator, TV aerial. Dg window to the rear, and rear entrance porch leads to the outside patio. Leads to utility area.
Utility Area
Modern tall larder unit and worktops providing storage. Space for tumble dryer, and several power points. Window to front elevation.
W.C.
Separate high level W.C with dg window to the side elevation. Walls are part tiled, and has slate effect flooring.
Master Bedroom
11'11'' x 11'05''
Good sized double bedroom, with built in wardrobes and dg window to the rear elevation and radiator.
Bedroom Two
11'05'' x 8'09''
Second double bedroom with built in cupboard and study desk. Dg window to the rear elevation and a radiator.
Bedroom Three
8'07'' x 7'7''
Single bedroom with dg window to the front and radiator.
Bathroom
9'00'' x 5'08''
Recently installed shower room with large walk-in shower enclosure, wash hand basin with storage vanity unit, towel radiator and dg window to the side. Built in storage cupboard housing the new Worcester Bosch boiler. Walls are part tiled with slate effect flooring.
Outside
The front garden is enclosed and gravelled with feature shrubbery. There is a driveway offering ample off street parking.
The extensive sunny rear garden is fully enclosed with patio area, pond, spacious lawn garden, vegetable planting areas, a large timber framed greenhouse, and a garage offering power and lights.
Property Location
Similar Properties
Semi-detached house For Sale Leeds Semi-detached house For Sale LS12 Leeds new homes for sale LS12 new homes for sale Flats for sale Leeds Flats To Rent Leeds Flats for sale LS12 Flats to Rent LS12 Leeds estate agents LS12 estate agents



.png)











