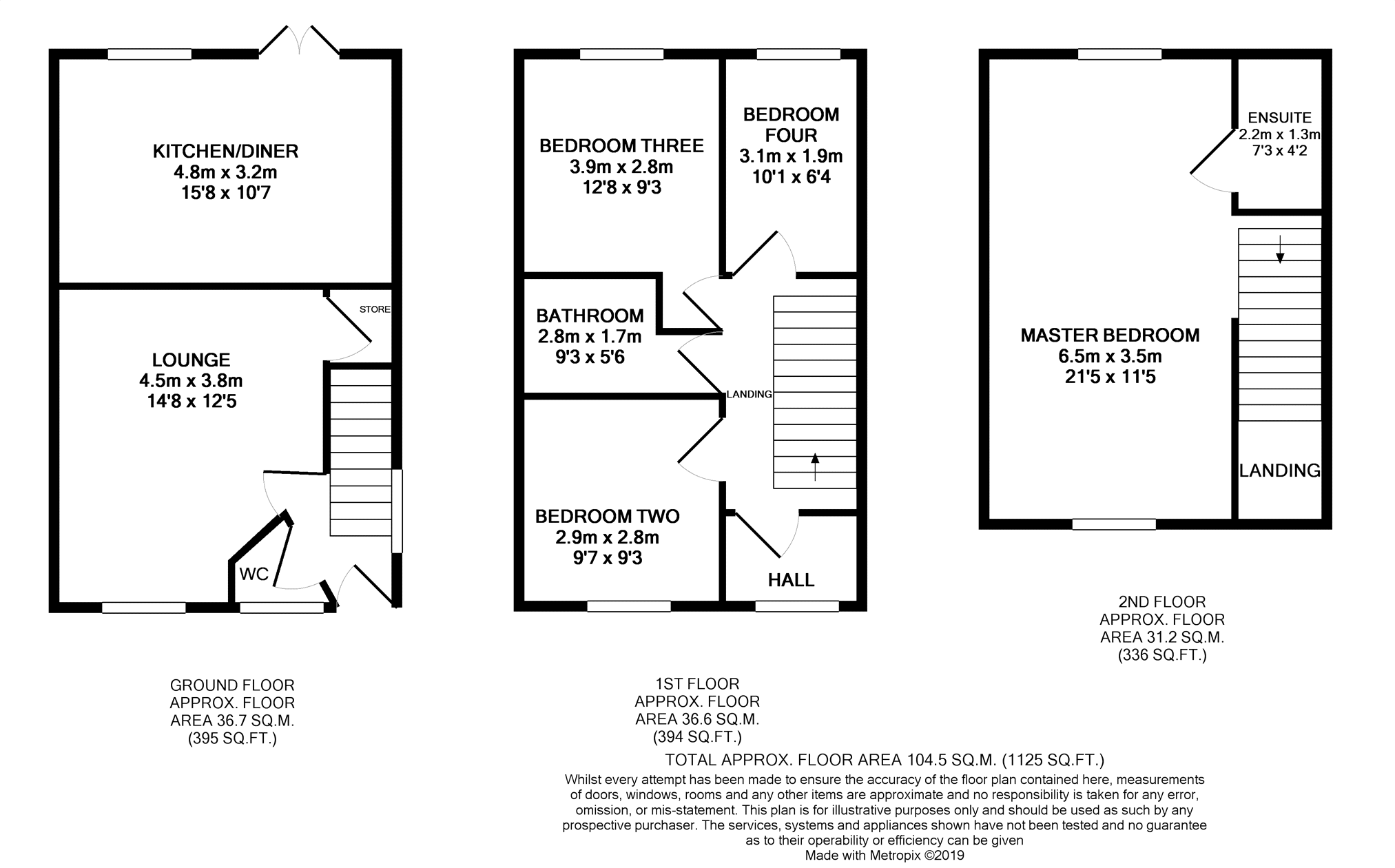4 Bedrooms Semi-detached house for sale in Yarn Close, Manchester M28 | £ 230,000
Overview
| Price: | £ 230,000 |
|---|---|
| Contract type: | For Sale |
| Type: | Semi-detached house |
| County: | Greater Manchester |
| Town: | Manchester |
| Postcode: | M28 |
| Address: | Yarn Close, Manchester M28 |
| Bathrooms: | 1 |
| Bedrooms: | 4 |
Property Description
Fantastic four bed three storey semi detached property *** sought after development *** master bedroom en suite *** beautiful enclosed garden to rear ideal for al fresco dining *** early viewing highly recommended ***
Entrance Hall
Wooden flooring, double glazed window to side, double radiator, stairs to first floor and doors to:-
Downstairs Cloakroom
A two piece suite comprising of low level WC, pedestal wash hand basin with splash back tiling, wooden flooring and double glazed frosted window to front.
Lounge
14'8" x 12'6"
Double glazed window to front, coved ceiling, double radiator, door to under stairs storage cupboard and door to:-
Kitchen/Diner
15'8" x 10'7"
A modern range of low and eye level units incorporating a stainless steel sink and drainer unit, built in four ring stainless steel gas hob with stainless steel splashback and stainless steel extractor fan over, built in electric oven, built in fridge freezer and dishwasher, space for washing machine, tiled flooring, partly tiled walls, coved ceiling, double radiator, double glazed window to rear and double glazed patio doors leading to rear garden area.
First Floor Landing
Double glazed window to side, doors to bedrooms and door to:-
Inner Hall
Stairs to second floor, double glazed window to front and double radiator.
Bedroom Two
9'8" x 8'10"
Double glazed window to front and double radiator.
Bedroom Three
12'2" (max) x 9'3"
Double glazed window to rear and double radiator.
Bedroom Four
9' x 6'2"
Double glazed window to rear and double radiator.
Bathroom
8'9" x 6'3"
A modern three piece suite comprising of panelled bath with shower over, low level WC, pedestal wash hand basin, extractor fan, partly tiled walls, wooden flooring and double radiator.
Second Floor Landing
Stairs leading to and opening out to:-
Master Bedroom
21'5" x 15'8"
Double glazed window to front and rear, two double radiators, loft access, built in wardrobes and door to:-
Master En-Suite
A modern three piece suite comprising of separate shower cubicle, low level WC, pedestal wash hand basin, extractor fan, wooden flooring, partly tiled walls and double radiator.
Outside
To the front of the property there is a lawned garden area with a driveway providing off road parking, to the side of the property there is a wooden gate leading to the rear garden which is enclosed with a lawn, paved patio ideal for al fresco dining and mature shrubs and flowers.
Property Location
Similar Properties
Semi-detached house For Sale Manchester Semi-detached house For Sale M28 Manchester new homes for sale M28 new homes for sale Flats for sale Manchester Flats To Rent Manchester Flats for sale M28 Flats to Rent M28 Manchester estate agents M28 estate agents



.png)











