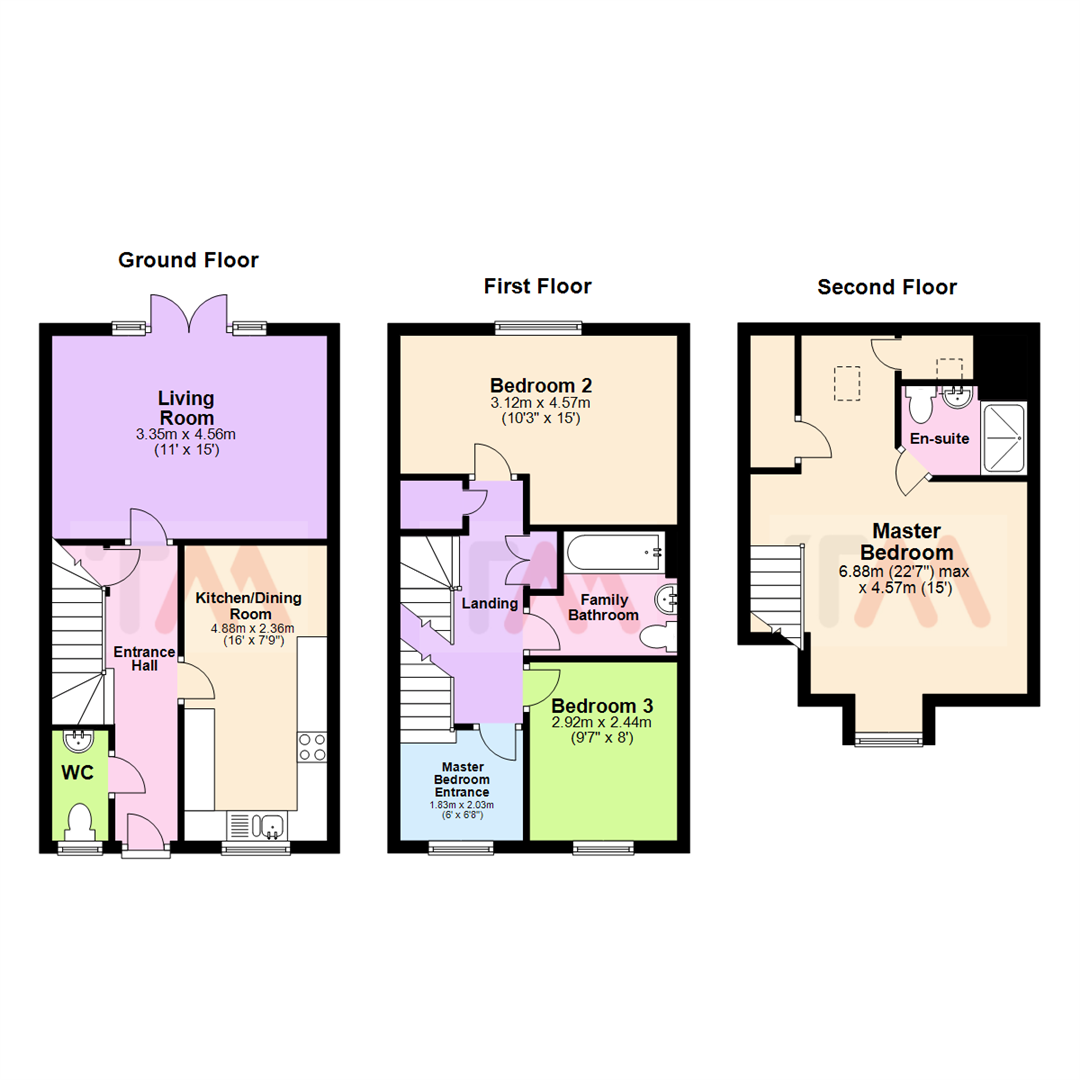3 Bedrooms Semi-detached house for sale in Yates Meadow, Potton, Sandy SG19 | £ 340,000
Overview
| Price: | £ 340,000 |
|---|---|
| Contract type: | For Sale |
| Type: | Semi-detached house |
| County: | Bedfordshire |
| Town: | Sandy |
| Postcode: | SG19 |
| Address: | Yates Meadow, Potton, Sandy SG19 |
| Bathrooms: | 2 |
| Bedrooms: | 3 |
Property Description
This stunning, nearly new family home is located in the sought after Tall Trees development in Potton and occupies a good size plot located on a small green, the property offers impressive room sizes throughout and is immaculately presented, there is a generous south facing rear garden and parking for two cars located to the rear.
The ground floor offers a formal entrance hall, cloakroom and a beautiful kitchen dining room that comes complete with full integral white goods and ample room for a dining room table, the whole rear of the property is a generous living room, with french doors out into the south facing rear garden. The first floor offers two good sized bedrooms and a fitted family bathroom, leaving the whole top floor as the impressive master suite, with built in wardrobe storage and a stylish fitted en-suite.
Externally is the previously mentioned rear garden with a good mixture of patio and lawned areas, small front garden overlooking the green and parking for two cars made up of a car port and allocated space located immediately behind the property.
Ground Floor
Entrance Hall
Double glazed door to front, stairs to first floor with under stairs storage cupboard with light.
Wc
Double glazed window to front, close coupled wc and hand wash basin, radiator.
Kitchen / Dining Room (4.88m x 2.36m (16'0" x 7'9"))
Double glazed window to front, a fitted range of wall and base units with work surfaces above, one and a half bowl sink drainer, electric oven, gas hob with extractor over, integral fridge freezer, washing machine and dish washer, radiator, concealed central heating boiler.
Living Room (3.35m x 4.56m (11'0" x 15'0"))
Double glazed french doors and windows to rear, TV point, radiator.
First Floor
Landing
Stairs from entrance hall, double storage cupboard, airing cupboard, radiator.
Bedroom 2 (3.12m x 4.57m (10'3" x 15'0"))
Double glazed window to rear, radiator.
Bedroom 3 (2.92m x 2.44m (9'7" x 8'0"))
Double glazed window to front, radiator.
Family Bathroom
A fitted suite comprising bath with mixer tap, hand wash basin with close coupled wc, radiator, extractor fan.
Master Bedroom Entrance (1.83m x 2.03m (6'0" x 6'8"))
Double glazed window to front, radiator, stairs to;
Second Floor
Master Bedroom (6.88m x 4.57m (22'7" x 15'0"))
Double glazed window to front, velux window to rear with built in blind, built in wardrobe, two radiators, eave storage, access to loft space, door to:
En-Suite
Velux window to rear, a fitted suite comprising double shower cubicle with mains shower and rainfall head, close coupled wc and hand wash basin, electric shaver point, extractor fan.
Outside
Gardens
Front: Small flower bedding area.
Rear: A generous space that features a good size patio that extends to the side of the property and out into the rear garden with a covered seating area, laid to lawn area, timber shed, raised flower beds, outside tap, gated access to front.
Parking
There is allocated parking to the rear of the property in a a residents only car parking area that features one space in a car port and the other outside. There are numerous visitors parking bays around the development.
Location
Proceeding from Biggleswade on the B1040 Biggleswade Road continue past John o'Gaunt Golf course and turn right at the first mini roundabout into the Tall Trees development, take the first turning on the left into Yates Meadow where the property can then be found on the right hand side with a small green in front of it.
Further Information
Thomas Morris has not tested any apparatus, fittings or services and so cannot verify they are in working order. The buyer is advised to obtain verification from their solicitor or surveyor.
The floorplan within these details is intended as a guide to the layout of the property. It is not to scale and should not be relied upon for dimensions or any other purpose.
For mortgage advice call Martin Doy at Embrace Financial Services on .
Please contact us for a free estimate on moving costs from Thomas Morris Conveyancing and details of their No Sale No Fee services.
Visit all our properties at
Property Location
Similar Properties
Semi-detached house For Sale Sandy Semi-detached house For Sale SG19 Sandy new homes for sale SG19 new homes for sale Flats for sale Sandy Flats To Rent Sandy Flats for sale SG19 Flats to Rent SG19 Sandy estate agents SG19 estate agents



.png)











