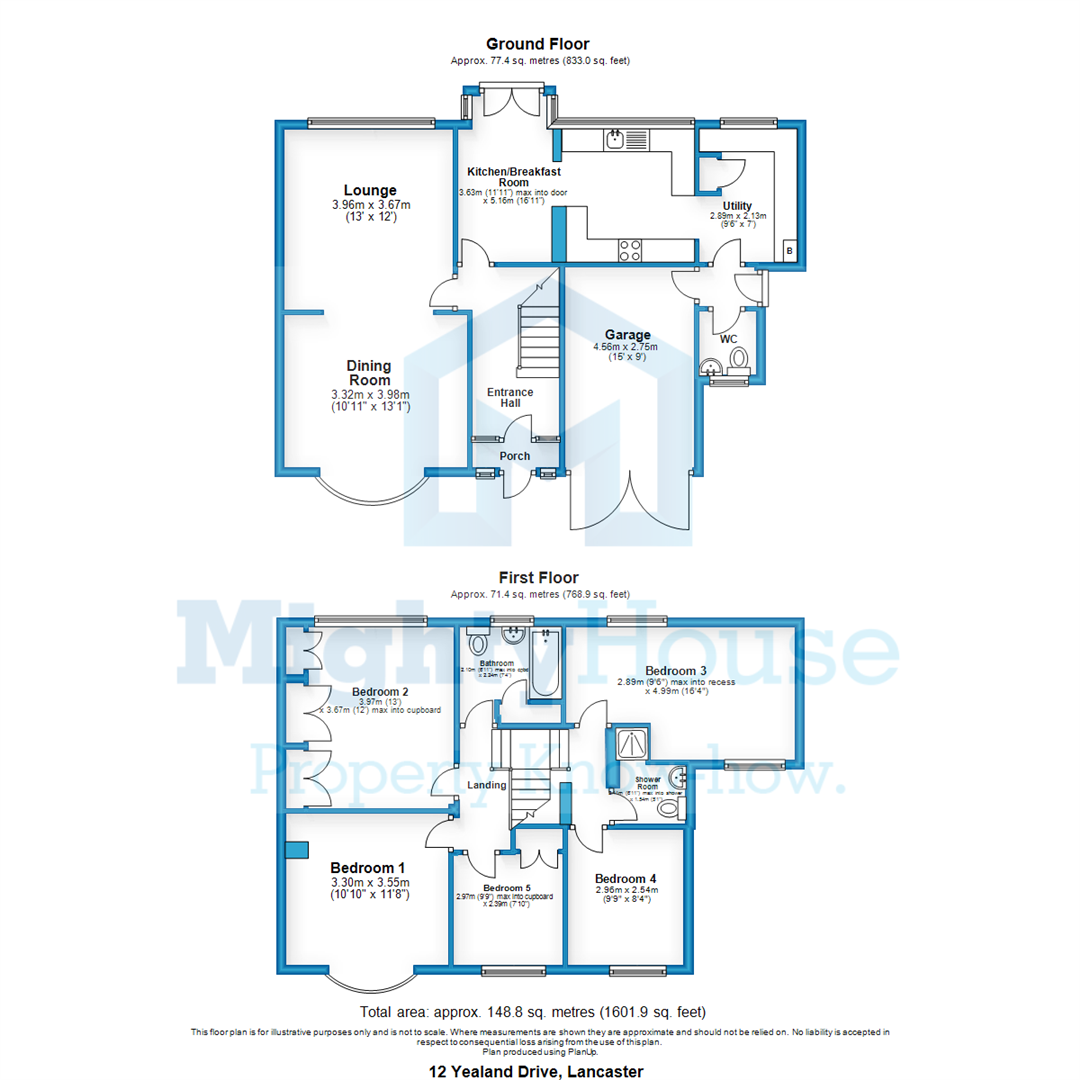5 Bedrooms Semi-detached house for sale in Yealand Drive, Lancaster LA1 | £ 320,000
Overview
| Price: | £ 320,000 |
|---|---|
| Contract type: | For Sale |
| Type: | Semi-detached house |
| County: | Lancashire |
| Town: | Lancaster |
| Postcode: | LA1 |
| Address: | Yealand Drive, Lancaster LA1 |
| Bathrooms: | 2 |
| Bedrooms: | 5 |
Property Description
Location, location, location - significantly extended semi detached family house offering excellent accommodation for A large family or people just wanting space. Idyllic cul de sac location with much larger than average south facing rear garden, the property is ideally placed for access to the city centre and lancaster university. The accommodation presently comprises Entrance Porch, Entrance Hall, Lounge, Diningroom, Breakfastroom, Kitchen, Utilityroom, Cloakroom/wc, on the first floor 5 good Bedrooms, Bathroom/wc and Showerroom/wc. Gas central heating, Upvc double glazing, integral Garage, good parking and well established rear garden. Viewing absolutely essential to fully appreciate.
Ground Floor
Entrance Porch
Upvc double glazed front entrance door and windows, quarry tiled flooring.
Entrance Hall
With staircase leading off, feature coloured light inner door and frame, polished wooden flooring, radiator.
Lounge (3.959m x 3.674m (12'11" x 12'0"))
Feature fireplace with inset woodburning stove, Upvc double glazed rear picture window overlooking the back garden, radiator, opening to Diningroom.
Dining Room (3.972m x 3.616m (13'0" x 11'10"))
Overall measurement into Upvc double glazed front bay window and recesses, radiator (overall through measurement of Lounge and Diningroom combined 7.678m about 25'2").
Breakfast Room (3.605m x 2.244m (11'9" x 7'4"))
Overall measurement into Upvc double glazed french doors leading to the rear garden, laminate flooring with underfloor heating, radiator, opening to kitchen.
Kitchen (2.896m x 2.571m (9'6" x 8'5"))
Stainless steel sink unit, range of fitted wall and floor units, tiled splashback, pelmet lighting, gas hob, built under oven and grill, extractor hood, plumbing for dishwasher, Upvc double glazed rear picture window overlooking the back garden, kickerboard heater, laminate flooring with underfloor heating, archway to utilityroom (overall through measurement of Breakfastroom and Kitchen combined 5.139m about 16'10").
Utilityroom (2.87m x 2.13m (9'5" x 7'))
Good size second kitchen, in effect, with range of fitted wall and floor units, tall storage unit, plumbing for washer, space for fridge/freezer, Glowworm gas boiler, Upvc double glazed side and rear windows, laminate flooring, radiator.
Rear Entrance Hall
Upvc double glazed rear entrance door, access to Garage and Cloakroom, laminate flooring.
Cloakroom/W.C.
Wash basin, toilet, Upvc double glazed window, laminate flooring, radiator.
Split Landing
With folding loft ladder giving access to useful loft space for storage purposes.
Bedroom 1 (3.973m x 3.551m (13'0" x 11'7"))
Overall measurement into Upvc double glazed front bay window, radiator.
Bedroom 2 (3.987m x 3.672m (13'0" x 12'0"))
Overall measurement including fitted wardrobes and storage, Upvc double glazed rear window, radiator.
Bedroom 3 (5.001m x 2.896m (16'4" x 9'6"))
Maximum overall measurement into recess, Upvc double glazed front and rear windows, radiator.
Bedroom 4 (2.958m x 2.551m (9'8" x 8'4"))
Upvc double glazed front window, radiator.
Bedroom 5 (2.428m x 2.387m (7'11" x 7'9"))
Plus built in store cupboard, Upvc double glazed front window, radiator.
Bathroom/W.C. (2.245m x 2.186m (7'4" x 7'2"))
Overall measurement including cylinder and airing cupboard, bath with electric shower unit over, wash basin, toilet, wall tiling, tiled flooring, Upvc double glazed rear window, towel radiator.
Showerroom/W.C.
Fully tiled step in recessed shower cubicle, wash basin, toilet, half tiled remainder, tiled flooring, inset ceiling lighting, Upvc double glazed side window, radiator.
Exterior
Front Parking
Deep front parking for at least two cars leading to the integral garage.
Integral Garage (4.418m x 2.573m (14'5" x 8'5"))
With twin opening doors, power and light laid on, inner personnel door into the rear hallway.
Gardens
Planted front border. Much larger than average rear garden taking full advantage of the sunny aspect. Excellent family garden some 84' wide at the widest point and 49' wide at the narrowest point with an overall depth of 52'. Offering colour and interest with planted borders, established trees and shrubs, lawn area, screen fencing and walling, substantial Summerhouse and barbecue area with fire pit. Paved sitiing out area and patio area.
Property Location
Similar Properties
Semi-detached house For Sale Lancaster Semi-detached house For Sale LA1 Lancaster new homes for sale LA1 new homes for sale Flats for sale Lancaster Flats To Rent Lancaster Flats for sale LA1 Flats to Rent LA1 Lancaster estate agents LA1 estate agents



.png)











