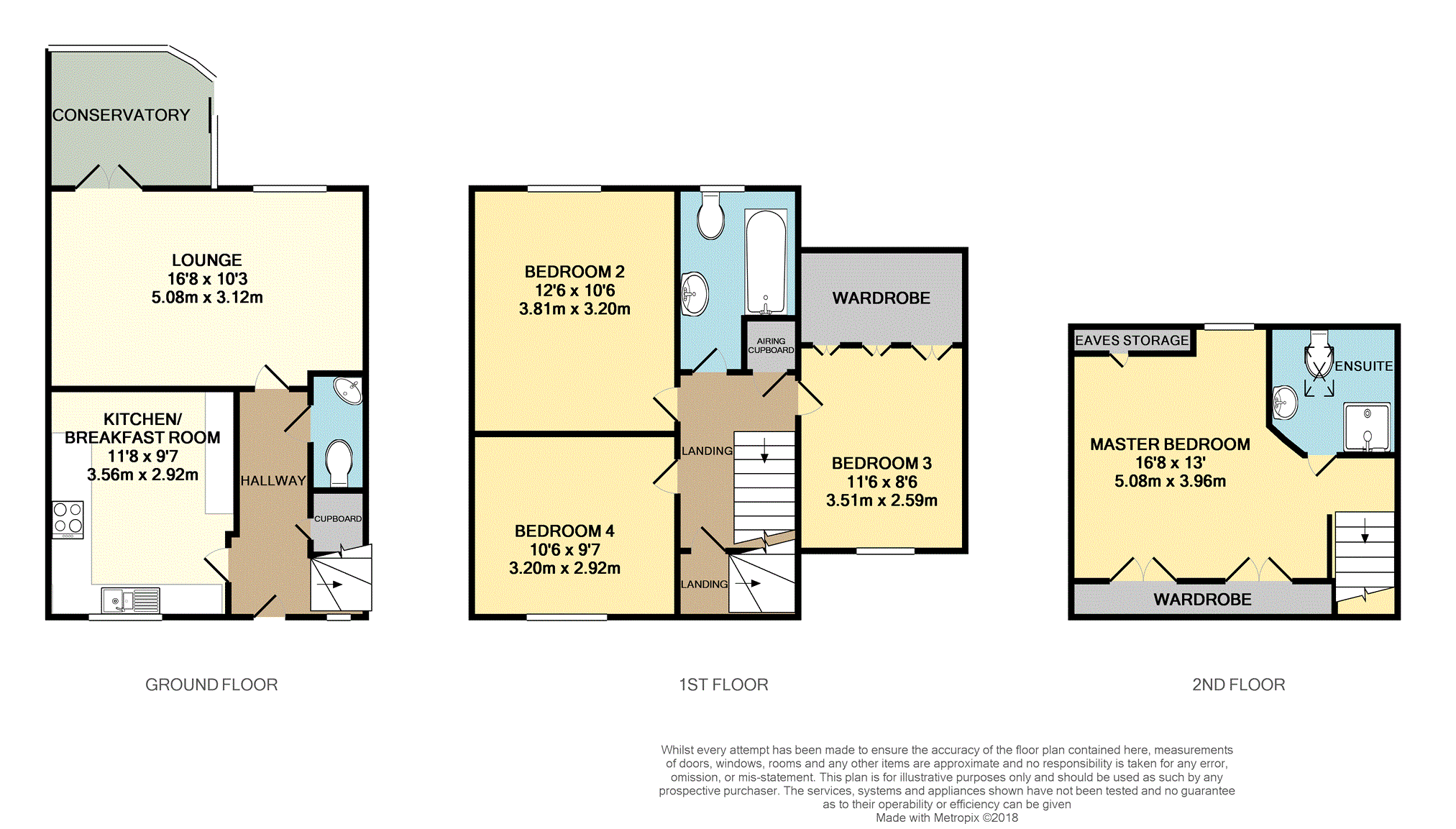4 Bedrooms Semi-detached house for sale in Yellow Hundred Close, Dursley GL11 | £ 290,000
Overview
| Price: | £ 290,000 |
|---|---|
| Contract type: | For Sale |
| Type: | Semi-detached house |
| County: | Gloucestershire |
| Town: | Dursley |
| Postcode: | GL11 |
| Address: | Yellow Hundred Close, Dursley GL11 |
| Bathrooms: | 1 |
| Bedrooms: | 4 |
Property Description
Situated in a quiet cul-de-sac close to open fields, this modern four bedroomed semi-detached house was built by Newland Homes to a spacious and well planned design ideal for family occupation. The accommodation includes entrance hall with ground floor cloakroom, spacious lounge leading to a double glazed conservatory, well fitted kitchen/breakfast room with built-in oven and hob and a wide range of fitted units.
On the first floor there are three Doublebedrooms and family bathroom with shower. On the second floor there is master bedroom suite which has a luxury en-suite facility.
The property further benefits from gas fired central heating with radiators and double glazed windows throughout.
To the front of the property there is a block paved drive with parking for at least 3 vehicles. To the rear there is a wonderful low maintenance landscaped garden with decking and bar.
Hot Tub four person (not included in sale/option to purchase) Access to the rear where you have a parking place in front of the garage currently refurbished into a gym which has power and light.
(All Furnishings available for separate purchase)
Situation
Yellow Hundred Close is an established and sought after residential cul-de-sac situated just on the edge of Dursley Town less than 10 minutes walk from the main town centre with its bustling shopping area, schools and sports centre/swimming pool. There is a good range of shops, supermarkets, restaurants and public houses. The area abounds with beautiful walks and rides being close to the Cotswold Way. There are excellent communications to the larger centres of Bristol, Gloucester and Cheltenham via the A38 and M5 motorway network making this the ideal commuting point for the South West.
Covered Porch
Composite double glazed security door leading to the entrance hall.
Entrance Hall
With panelled radiator, under stairs cupboard and double glazed window to front.
Downstairs Cloakroom
With low level WC, wash hand basin, panelled radiator and electric air extractor fan.
Lounge
16' 7" x 10' 4"
With UPVC framed double glazed window, laminate flooring, panelled radiator, TV aerial socket and double glazed French doors leading to the conservatory
Conservatory
8' 7" x 7' 2"
Laminate flooring, wall mounted electric heater, double glazed units and door leading to the garden.
Kitchen/Breakfast
11' 8" x 9' 7"
Fitted with a range of Beech effect units incorporating base units with worktop surfaces, having drawers and cupboards under. Matching wall storage cupboards and glazed display cabinet. Integrated wine rack, stainless steel oven and four ring gas hob unit, having stainless steel cooker hood over. Integrated dishwasher, plumbing for automatic washing machine, space for tall fridge/freezer, ceramic tiled flooring, ceramic tiled walls, fitted spotlights and UPVC framed double glazed window.
First Floor Landing
From the entrance hall runs a staircase leading to the first floor landing with airing cupboard and access door to staircase leading to second floor landing.
Bedroom Two
12' 6" x 10' 5"
With UPVC framed double glazed window to rear and panelled radiator.
Bedroom Three
11'6 x 8'4
Panelled radiator, UPVC framed double glazed window to front and walk in lit wardrobes with substantial storage space above.
Bedroom Four
11' 6" x 8' 4"
Having UPVC framed double glazed window to front and panelled radiator.
Master Bedroom
16' 8" x 11' 2" (Second Floor)
Built-in double wardrobe units with hanging rails and shelves. Twin panelled radiator and UPVC framed double glazed window to rear, two eaves storage cupboards, access to fully boarded loft with built in ladder and light.
Master En-Suite
Walk-in shower cubicle having glazed shower screen. Pedestal wash hand basin and low level WC. Velux roof light window and panelled radiator.
Rear Garden
Wonderful low maintenance landscaped garden which has a paved and attractive deck area with its own bar. This is complemented by attractive shale areas interspersed with paving stones.The rear gardens are enclosed with walled and fenced boundaries. Rear access gate leading to parking area and garage.
Garage
Having up and over door, power and light
Property Location
Similar Properties
Semi-detached house For Sale Dursley Semi-detached house For Sale GL11 Dursley new homes for sale GL11 new homes for sale Flats for sale Dursley Flats To Rent Dursley Flats for sale GL11 Flats to Rent GL11 Dursley estate agents GL11 estate agents



.png)





