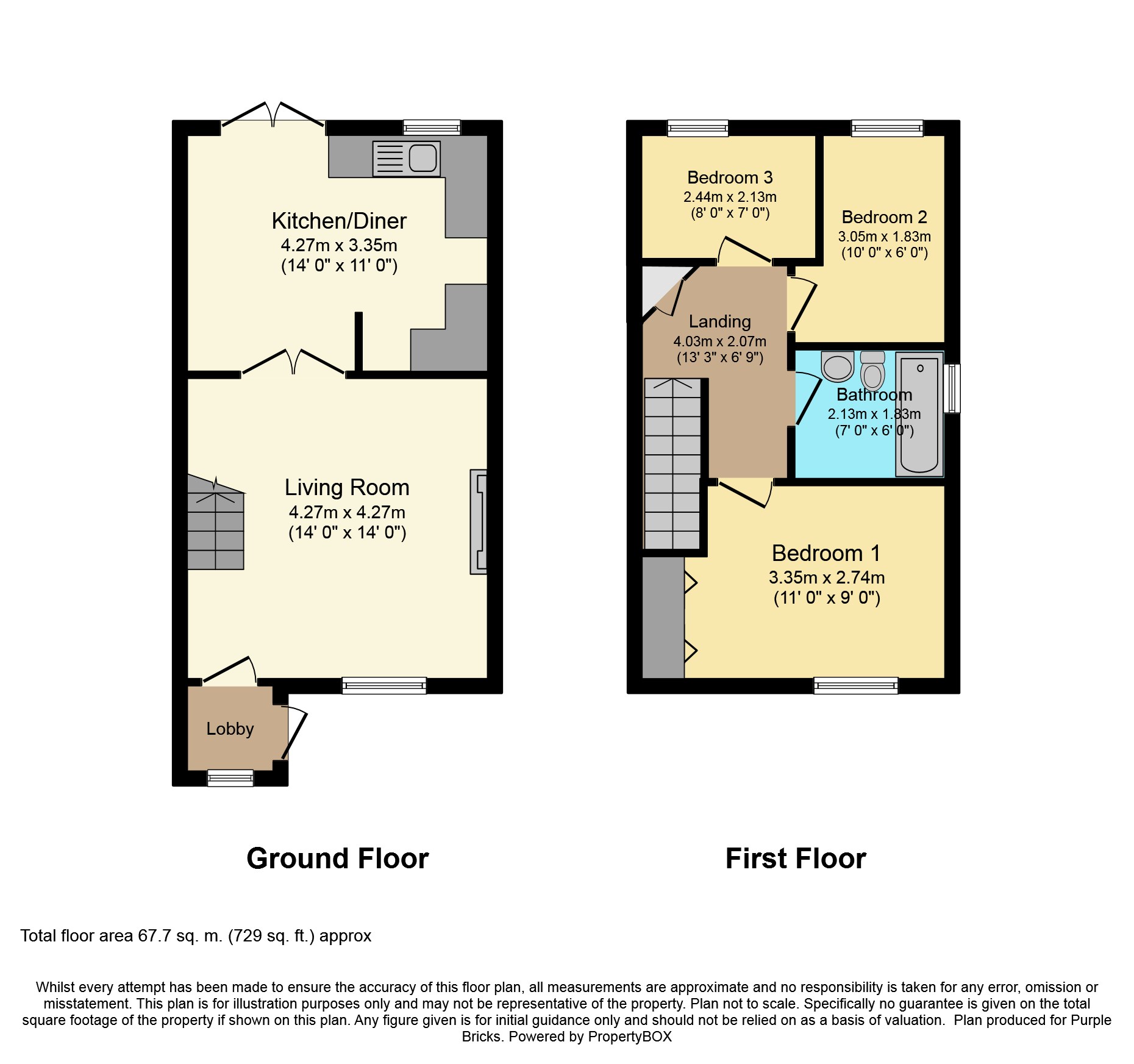3 Bedrooms Semi-detached house for sale in Yeoman Meadow, East Hunsbury, Northampton NN4 | £ 225,000
Overview
| Price: | £ 225,000 |
|---|---|
| Contract type: | For Sale |
| Type: | Semi-detached house |
| County: | Northamptonshire |
| Town: | Northampton |
| Postcode: | NN4 |
| Address: | Yeoman Meadow, East Hunsbury, Northampton NN4 |
| Bathrooms: | 1 |
| Bedrooms: | 3 |
Property Description
Boasting ample off road parking and a generous sized rear garden this modern three bedroom semi-detached property is ideally situated within the highly sought residential area of East Hunsbury which benefits from excellent amenities, good access to the town centre and ease of access to the M1.
This well presented home has accommodation comprising in brief on the ground floor, an entrance lobby, a spacious living room with feature fireplace and double doors leading to an open plan and sociable kitchen/diner. On the first floor there are three bedrooms and an attractive modern bathroom. The principal bedroom has built in wardrobes. Outside at the front there is a double width block paved drive providing ample off road parking. At the rear there is a generous sized garden fully enclosed providing a sizeable decking area. Further benefits include double glazed windows and doors and gas radiator heating.
This properties cul-de-sac location in East Hunsbury takes full advantage and provides easy access to all of the amenities on offer including the Tesco Supermarket, Danes Camp Gym and Leisure Pool, Library and schools including Simon de Senlis and East Hunsbury primary both of which were Ofsted rated 2 (Good) in 2017, and Wootton Hall Park Academy. Easy access into Northampton and its railway station and also in close proximity to junction 15 of the M1.
Lobby
Entered via a double glazed door. Obscured double glazed window. Further door to living room.
Living Room
14'0" x 14'0"
A spacious reception room with double glazed window to the front elevation. Focal point feature fireplace. Stairs to first floor. Glazed double doors leading to the kitchen/diner.
Kitchen/Diner
14'0" x 11'0"
A double glazed window to the rear elevation. An open plan and sociable area with a good range of white fronted base and eye level units complimented by ample worksurfaces and tiled surrounds. Stainless steel sink and drainer unit with mixer tap. Space and plumbing for a washing machine and tumble dryer. Space for either a gas or electric cooker. Space for an upright fridge/freezer. Contemporary flooring throughout. Double glazed french doors leading to the rear garden.
First Floor Landing
Access to the loft with a fixed drop down ladder. Fitted corner cupboard. Doors leading to the three bedrooms and the bathroom.
Bedroom One
11'0" x 9'0"
A double glazed window to the front elevation. Built in wardrobes with shelves and hanging rails.
Bedroom Two
10'0" x 6'0"
A double glazed window to the rear elevation.
Bedroom Three
8'0" x 7'0"
A double glazed window to the rear elevation.
Bathroom
7'0" x 6'0"
An obscured double glazed window. A modern three piece suite comprising a panelled bath, low flush W/C and a wash hand basin encased in a vanity unit. Tiled surrounds.
Front
A wide double width block paved driveway providing ample off road parking. Gated pedestrian access leading to the rear garden.
Rear Garden
A generous size and enclosed rear garden with two decking areas one of which is raised running the full width of the garden. Water tap. Garden shed.
Property Location
Similar Properties
Semi-detached house For Sale Northampton Semi-detached house For Sale NN4 Northampton new homes for sale NN4 new homes for sale Flats for sale Northampton Flats To Rent Northampton Flats for sale NN4 Flats to Rent NN4 Northampton estate agents NN4 estate agents



.png)











