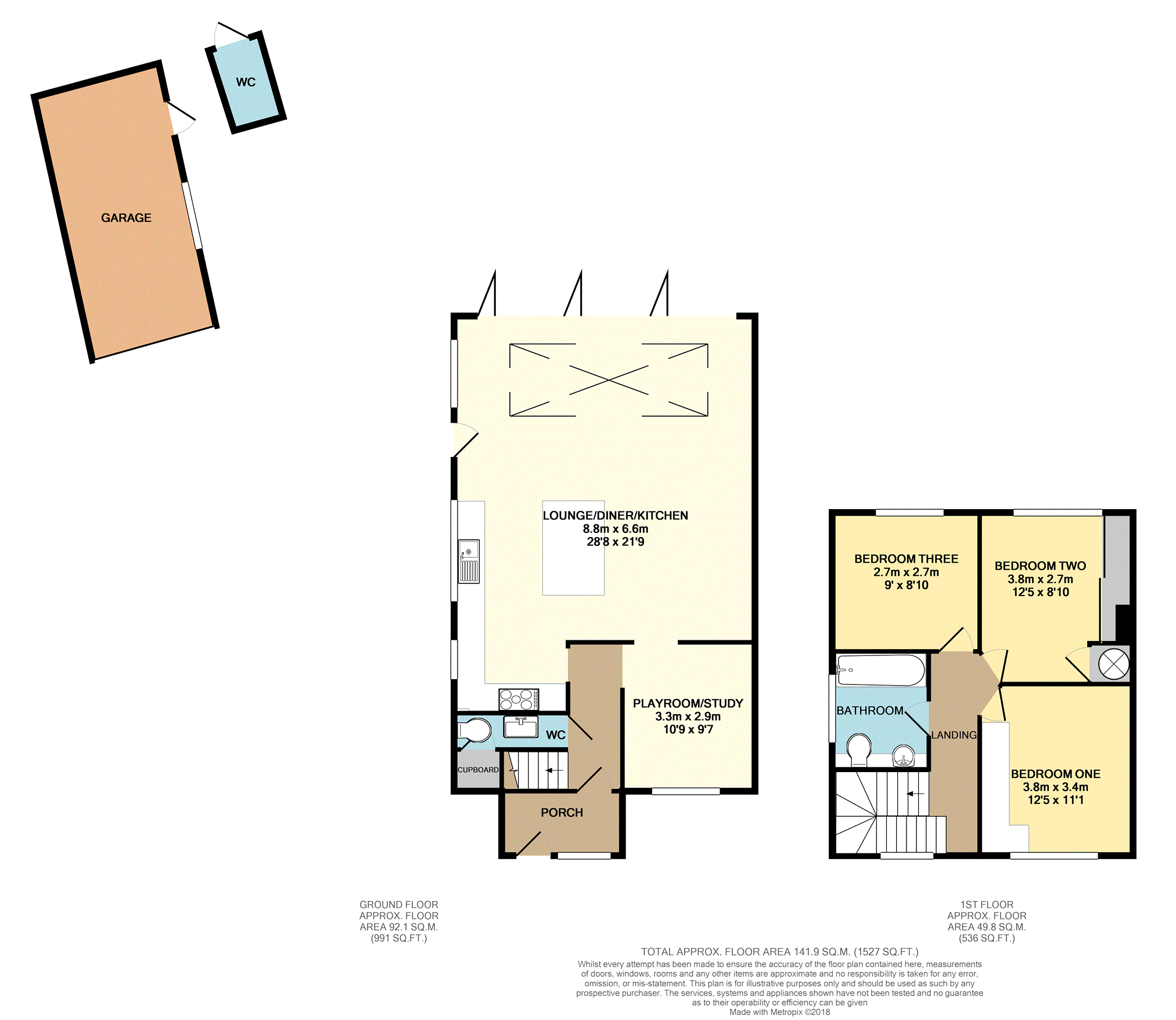3 Bedrooms Semi-detached house for sale in Yeosfield, Riseley, Reading RG7 | £ 460,000
Overview
| Price: | £ 460,000 |
|---|---|
| Contract type: | For Sale |
| Type: | Semi-detached house |
| County: | Berkshire |
| Town: | Reading |
| Postcode: | RG7 |
| Address: | Yeosfield, Riseley, Reading RG7 |
| Bathrooms: | 1 |
| Bedrooms: | 3 |
Property Description
A much improved 1950's three bedroom semi detached family home which has recently been extended to provide a very impressive open plan living area with Bi-fold doors and a large roof light window.
The property is beautifully presented throughout including a modern fitted Kitchen area with Island unit and a re-fitted Bathroom. There is also double glazing, underfloor heating in the extension and oil fired central heating throughout.
Externally, the property benefits from a very generous corner plot Garden, Garage, outside loo and driveway which could accommodate four cars.
Location
Attractive quiet crescent with a green in the centre. Highly sought after country village of Riseley within a short walk of Welling Country Park and the Village pub. Lambs Lane primary school is under 1.5 miles away and M4 junction 11 within three miles from the property. There are also excellent links to Basingstoke, Hook and the M3 motorway.
Entrance Porch
Extension to the front of the property, tiled floor, window, door to:
Entrance Hall
Staircase to first floor, front aspect window, radiator, quality vinyl floor.
Study/Playroom
10'9 x 9'7
Front aspect, quality vinyl floor, radiator, sliding door to:
Downstairs Cloakroom
Low level wc, wash basin, under stairs storage cupboard with electric meter, tiled floor.
Lounge / Kitchen
28'8 x 21'9 maximum
A very impressive extended open plan living space with a large roof light window, bi-folds doors to the garden and a side door to the driveway. The modern kitchen area comprises comprehensive range of wall mounted, base level and Island units with wood block work surfaces, two built in electric ovens with ceramic five ring hob and extractor, plumbing for washing machine and dish washer, stainless steel one and a half bowl sink unit, oil fired boiler, built in fridge/freezer, radiators, quality vinyl floor.
Landing
Front aspect, access to loft space.
Bedroom One
12'5 x 11'1
Front aspect, attractive view of the centre green, comprehensive range of fitted wardrobes, radiator.
Bedroom Two
12'5 x 8'10 to wardrobe
Rear aspect, built in double wardrobe with sliding door, airing cupboard with hot water tank, radiator.
Bedroom Three
9' x 8'10
Rear aspect, radiator.
Bathroom
Re-fitted white suite comprises, Bath with shower and screen, vanity enclosed low level wc and wash basin, tiled floor and walls.
Garden
A substantial corner plot including patio, mainly lain to lawn, enclosed by wooden fencing, access to enclosed area with Garage, outside toilet, two sheds and the oil tank.
Garage
Detached to the side, up and over door, light and power, side access door.
Property Location
Similar Properties
Semi-detached house For Sale Reading Semi-detached house For Sale RG7 Reading new homes for sale RG7 new homes for sale Flats for sale Reading Flats To Rent Reading Flats for sale RG7 Flats to Rent RG7 Reading estate agents RG7 estate agents



.png)











