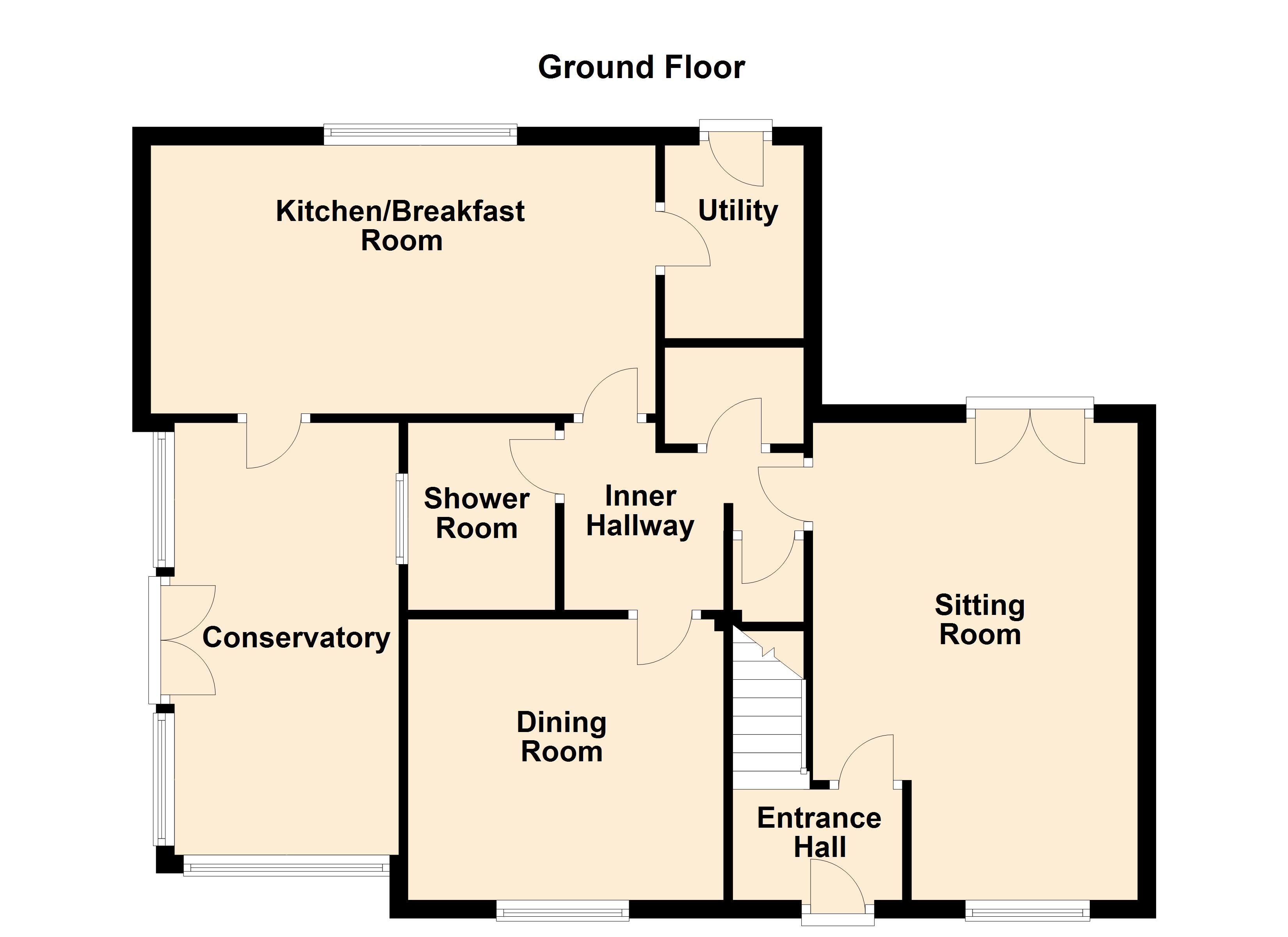3 Bedrooms Semi-detached house for sale in Yokefleet, Goole DN14 | £ 165,000
Overview
| Price: | £ 165,000 |
|---|---|
| Contract type: | For Sale |
| Type: | Semi-detached house |
| County: | East Riding of Yorkshire |
| Town: | Goole |
| Postcode: | DN14 |
| Address: | Yokefleet, Goole DN14 |
| Bathrooms: | 2 |
| Bedrooms: | 3 |
Property Description
Entrance Hall 3' 9" x 6' 1" (1.14m x 1.85m) Stairway leading to the first floor.
Sitting Room 11' 8" x 17' 2" (3.56m x 5.23m) Timber fire surround with marble inset and hearth housing a coal effect electric fire. Two central heating radiators. Double doors leading out to the rear garden.
Inner Hall Under stairs storage cupboard. Walk in storage room. One central heating radiator.
Dining Room 11' 8" x 9' 8" (3.56m x 2.95m) One central heating radiator.
Shower Room 5' 3" x 6' 3" (1.6m x 1.91m) White suite comprising a fully tiled shower cubicle, vanity wash hand basin with cupboard below and a low flush w.C. Fully tiled walls. One central heating radiator.
Kitchen/Breakfast Room 9' 8" x 18' 2" (2.95m x 5.54m) Comprehensive range of fitted base and wall units in timber effect laminate. High gloss laminated worktops. Tiled work surrounds. The units incorporate a one and half bowl single drainer sink. Four ring electric hob. Housing unit containing an electric oven with concealed extractor fan over. White dishwasher. Integrated fridge. Breakfast bar. One central heating radiator.
Conservatory 8' 1" x 15' 7" (2.46m x 4.75m) Constructed of UPVC over a dwarf wall. One central heating radiator. Double doors leading out to the rear garden. Cane furniture.
Utility Room 6' 1" x 7' 1" (1.85m x 2.16m) Range of fitted units and a high gloss laminate worktop incorporating a stainless steel sink. Floor standing oil fired boiler. Plumbing for a washing machine. Rear door access.
Landing Airing cupboard containing the cistern tank. Access to the loft space.
Bedroom One 11' 8" x 12' 3" (3.56m x 3.73m) To the front elevation. One central heating radiator. Built in storage cupboard.
Bathroom 4' 6" x 8' 6" (1.37m x 2.59m) White suite comprising a panelled bath with mixer tap shower attachment, pedestal wash hand basin and a low flush w.C. One central heating radiator.
Bedroom Two 11' 8" x 9' 4" (3.56m x 2.84m) To the front elevation. Built in storage cupboard. One central heating radiator.
Bedroom Three 7' 4" x 8' 4" (2.24m x 2.54m) To the rear elevation. One central heating radiator.
Outside To the front, rear and side of the property there are lawned gardens with well stocked flower and shrub borders together with mature trees and a timber garden shed. There is also double gates to the rear, which provides access to a parking area, access to these grates is gained via a right of way over the neighbouring council owned road.
The removal of foul drainage is via a shared sewage treatment plant with the neighbour. This is council owned and maintained and the owners pay up to a maximum of £100 pa and the council empty and maintain it.
Property Location
Similar Properties
Semi-detached house For Sale Goole Semi-detached house For Sale DN14 Goole new homes for sale DN14 new homes for sale Flats for sale Goole Flats To Rent Goole Flats for sale DN14 Flats to Rent DN14 Goole estate agents DN14 estate agents



.png)








