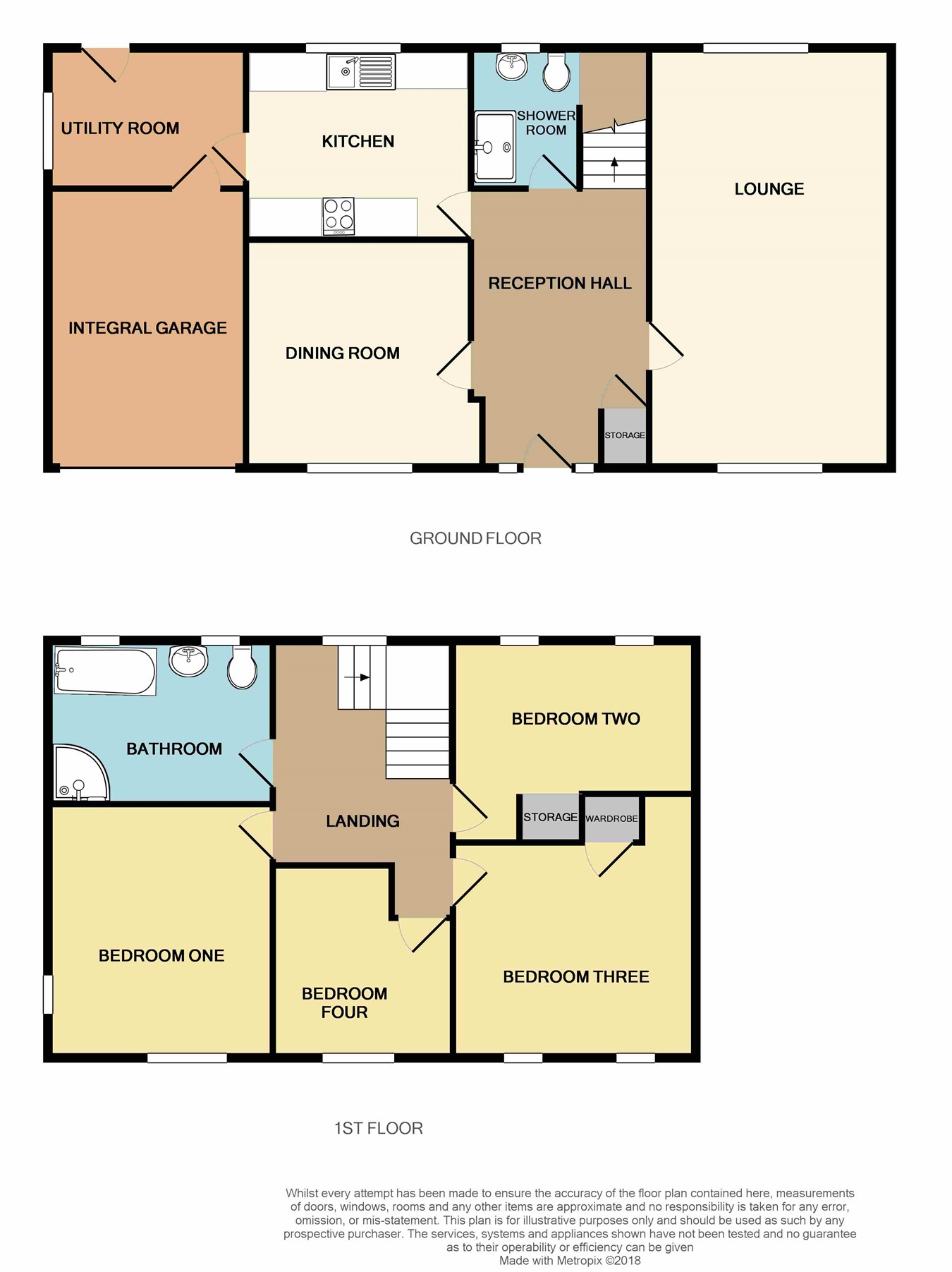4 Bedrooms Semi-detached house for sale in York Avenue, Culcheth, Warrington WA3 | £ 250,000
Overview
| Price: | £ 250,000 |
|---|---|
| Contract type: | For Sale |
| Type: | Semi-detached house |
| County: | Cheshire |
| Town: | Warrington |
| Postcode: | WA3 |
| Address: | York Avenue, Culcheth, Warrington WA3 |
| Bathrooms: | 0 |
| Bedrooms: | 4 |
Property Description
** coming soon For sale by conditional auction ** For more details please call or visit
Guide price £250,000
A great opportunity to purchase a four bedroom semi-detached property, which is ideally located for access to Newchurch Primary School. The property offers a spacious entrance hallway, lounge, dining room, fitted kitchen, utility room and downstairs shower room to the ground floor, with four bedrooms and a family bathroom to the first floor. In addition, the property has a substantial sized plot, comprising of a garden and driveway, which leads to an integral single garage at the front and a generous garden to the rear.
Entrance hallway
13' 1" x 8' 6" (3.99m x 2.59m):- A spacious entrance hallway with laminate flooring, radiator and cupboard housing the gas and electric meters.
Lounge
18' 6" x 12' 0" (into alcoves) (5.64m x 3.66m):- With double glazed windows to both the front and rear, a gas fire with feature surround, two radiators and ceiling coving.
Dining room
11' 6" x 9' 6" (3.51m x 2.90m):- With a double glazed window to the front, radiator and ceiling coving.
Fitted kitchen
11' 9" x 8' 5" (3.58m x 2.57m):- Fitted with a range of wall and base units, with 1 & 1/2 sink and drainer unit with mixer tap, integral electric oven, four ring gas hob with pull-out extractor hood, tiled floor, partially tiled walls, wall-mounted boiler and double-glazed window to the rear. The utility room is also accessed from the kitchen.
Utility room
9' 4" x 6' 9" (2.84m x 2.06m):- Accessed from the kitchen with space for a washing machine and tumble dryer, with an obscured double glazed window to the side, doors into additional storage cupboard and into the integral single garage and an additional door providing rear external access.
Downstairs shower room
5' 4" x 5' 1" (including shower cubicle) (1.63m x 1.55m):- Fitted with a shower cubicle, low level WC and finger basin, with under stairs storage space and an obscured double glazed window to the rear.
Bedroom one
12' 7" x 11' 9" (3.84m x 3.58m):- With double glazed windows to the front and side and a radiator.
Bedroom two
12' 4" x 8' 8" (excluding alcoves) (3.76m x 2.64m):- With two double glazed windows to the rear, a radiator and alcove for storage.
Bedroom three
12' 4" x 8' 0" (3.76m x 2.44m):- With two double glazed windows to the front, built in storage/wardrobe and a radiator.
Bedroom four
8' 9" (maximum) x 8' 7" (maximum) (2.67m x 2.62m):- With a double glazed window to the front and a radiator.
Bathroom
11' 9" x 5' 9" (3.58m x 1.75m):- A four piece bathroom suite comprising of bath, separate shower cubicle, low level WC and pedestal hand basin, tiled floor, part tiled walls, heated towel rail, sunken spotlights to ceiling and two obscured double glazed window to the rear.
External areas
There is a garden, driveway for at least two cars and a single garage to the front of the property and a substantial sized garden with hard-standing area to the rear.
Property Location
Similar Properties
Semi-detached house For Sale Warrington Semi-detached house For Sale WA3 Warrington new homes for sale WA3 new homes for sale Flats for sale Warrington Flats To Rent Warrington Flats for sale WA3 Flats to Rent WA3 Warrington estate agents WA3 estate agents



.png)











