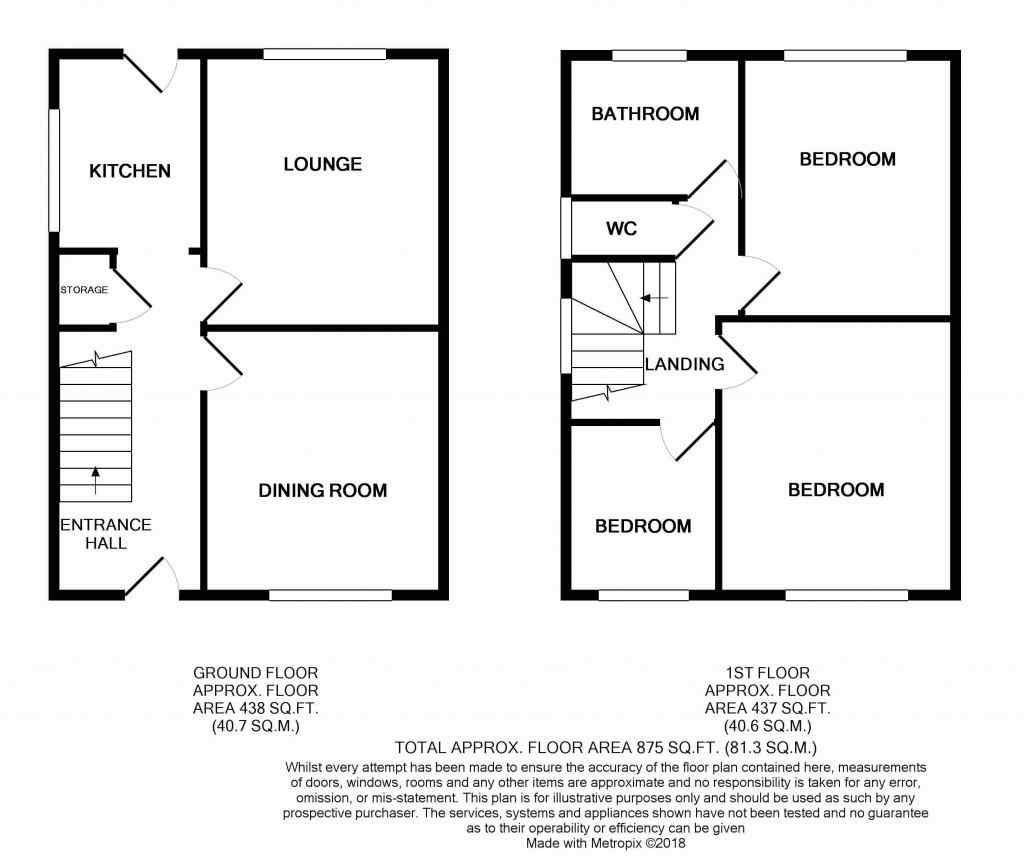3 Bedrooms Semi-detached house for sale in York Avenue, Sandiacre, Nottingham NG10 | £ 185,000
Overview
| Price: | £ 185,000 |
|---|---|
| Contract type: | For Sale |
| Type: | Semi-detached house |
| County: | Nottingham |
| Town: | Nottingham |
| Postcode: | NG10 |
| Address: | York Avenue, Sandiacre, Nottingham NG10 |
| Bathrooms: | 1 |
| Bedrooms: | 3 |
Property Description
Excellent opportunity to purchase a property in this well sort after location. Situated on this popular quiet and established residential estate, great for families as schools are within easy reach . For those wishing to travel or commute the A52 for Nottingham, Derby and Junction 25 of the M1 Motorway is a short drive away. Only a 5 minute drive to the newly established tram system which travels directly to Beeston, the Nottingham Queens Hospital and then on to Nottingham itself. Located within easy reach of Stapleford, Sandiacre and Long Eaton which have a variety of diverse restaurants, cafe's and shops including Asda, Tesco and Lidl super markets. Bus links to Nottingham, Derby, Ilkeston and Long Eaton are also just a short walk away, this home really is in an ideal location. For those who have Children there is a park a short walk away and Friesland School with its own leisure and sports facilities for family entertainment.
This home includes:
- Hallway
4.5m x 2m (9 sqm) - 14' 9" x 6' 6" (96 sqft)
Entrance Hallway with uPVC double glazed front door, laminate flooring, wall mounted radiator and stairs to the first floor. Under stairs storage. - Lounge
3.8m x 3.3m (12.5 sqm) - 12' 5" x 10' 9" (134 sqft)
Family lounge room with uPVC double glazed window over looking the rear garden, feature fire place with coal effect gas fire (recently serviced) and a wall mounted radiator. - Dining Room
3.7m x 3.3m (12.2 sqm) - 12' 1" x 10' 9" (131 sqft)
Family dining room with wall mounted radiator, uPVC double glazed window. - Kitchen
3.5m x 2m (7 sqm) - 11' 5" x 6' 6" (75 sqft)
Kitchen with modern wall and base units, roll edge worktops, laminate flooring, electric oven and hob, stainless steel extraction hood, stainless steel sink and drainer, wall mounted radiator. UPVC double glazed rear door and window over looking the rear garden. - Landing
2.4m x 3.4m (8.1 sqm) - 7' 10" x 11' 1" (87 sqft)
Landing area with uPVC double glazed window allowing lots of light to flood in, doors leading to the three bedrooms, family bathroom and WC. - Bedroom (Double)
3.8m x 3.2m (12.1 sqm) - 12' 5" x 10' 5" (130 sqft)
Double bedroom with uPVC double glazed window and wall mounted radiator. - Bedroom (Double)
3.8m x 3.2m (12.1 sqm) - 12' 5" x 10' 5" (130 sqft)
Double bedroom with uPVC double glazed window over looking the rear garden, wall mounted radiator. - Bedroom (Single)
2.4m x 2.1m (5 sqm) - 7' 10" x 6' 10" (54 sqft)
Bedroom with wall mounted radiator and uPVC double glazed window. - Family Bathroom
2.4m x 2m (4.8 sqm) - 7' 10" x 6' 6" (51 sqft)
Family bathroom with a modern white p-shaped bath with shower over, shower screen, modern white wash basin, tiled walls, wall mounted heated towel rail, and laminate flooring. - WC
1.5m x 4m (6 sqm) - 4' 11" x 13' 1" (64 sqft)
Cloakroom with low level WC, tiled walls and laminate flooring. - Front Garden
Front garden with driveway with parking for several vehicles and access to the garage and rear garden. - Rear Garden
Large private family rear garden, with borders, trees lawn and patio area.
Garage to the rear.
Please note, all dimensions are approximate / maximums and should not be relied upon for the purposes of floor coverings.
Additional Information:
Band BExtremely well presented property, well maintained through out, loverly family home.
Marketed by EweMove Sales & Lettings (Stapleford) - Property Reference 18693
Property Location
Similar Properties
Semi-detached house For Sale Nottingham Semi-detached house For Sale NG10 Nottingham new homes for sale NG10 new homes for sale Flats for sale Nottingham Flats To Rent Nottingham Flats for sale NG10 Flats to Rent NG10 Nottingham estate agents NG10 estate agents



.png)











