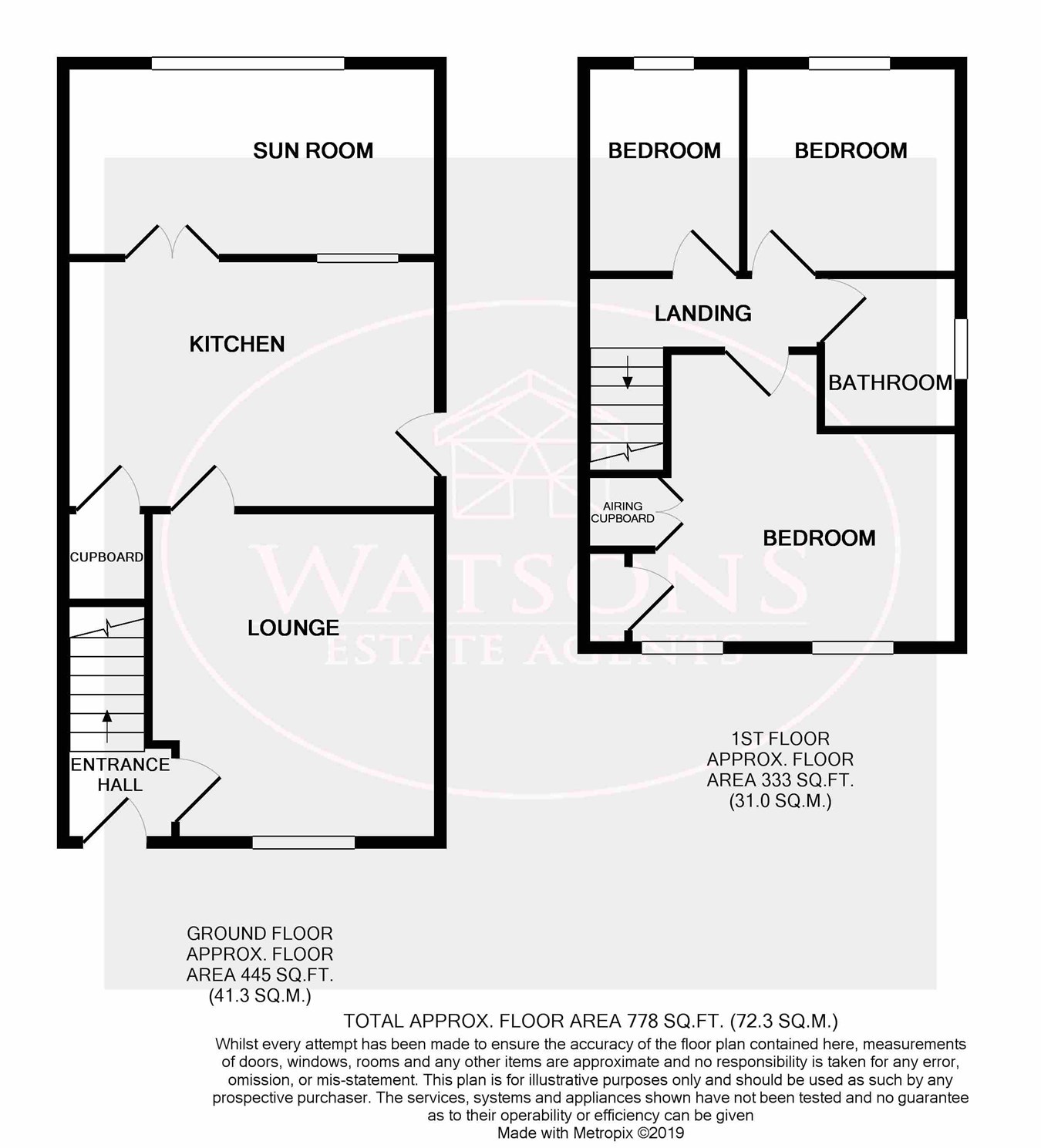3 Bedrooms Semi-detached house for sale in York Drive, Nottingham NG8 | £ 150,000
Overview
| Price: | £ 150,000 |
|---|---|
| Contract type: | For Sale |
| Type: | Semi-detached house |
| County: | Nottingham |
| Town: | Nottingham |
| Postcode: | NG8 |
| Address: | York Drive, Nottingham NG8 |
| Bathrooms: | 0 |
| Bedrooms: | 3 |
Property Description
*** A home to make your own *** This 3 bedroom home sits on a corner plot on a pleasant cul-de-sac & with some cosmetic improvement, would make a great first or family home. The accommodation comprises of entrance hall, lounge, kitchen & sun room. On the first floor, the landing leads to three bedrooms & the wet room. Outside, the rear garden is predominantly paved with plant & shrub borders, a brick wall to the perimeter & access to the garage. There is a driveway to the front & rear, with the rear driveway leading to a detached single garage with up & over door. The property is offered for sale with no upward chain, so call & book your viewing today.
Ground floor
lounge
4.62m into bay x 3.49m (15' 2" x 11' 5") UPVC double glazed bay window to the front, fire place & door to the kitchen.
Kitchen
4.49m x 3.03m (14' 9" x 9' 11") A range of matching wall & base units, work surfaces incorporating a one & a quarter sink & drainer unit. Integrated appliances to include waist height oven & microwave, 5 ring gas hob with extractor over, fridge, washing machine & dishwasher. Cupboard housing the boiler, under stairs storage cupboard. Door to the side & French doors to the sun room.
Sun room
4.58m x 2.98m (15' 0" x 9' 9") Brick & timber construction with single glazed wooden windows, corrugated roof, light, power & radiator.
First floor
landing
Access to the attic, doors to the bedrooms & wet room.
Bedroom 1
3.55m x 2.68m (11' 8" x 8' 10") 2 uPVC double glazed windows to the front, over stair storage cupbaord, radiator & airing cupboard housing the hot water tank.
Bedroom 2
2.57m x 2.47m (8' 5" x 8' 1") UPVC double glazed window to the rear, radiator.
Bedroom 3
2.47m x 1.89m (8' 1" x 6' 2") UPVC double glazed window to the rear, radiator.
Wet room
WC, vanity sink unit & wall mounted electric shower. Chrome heated towel rail, extractor fan & obscured uPVC double glazed window to the side.
Outside
The property sits on a corner plot with a well established garden to the front, with a wealth of flowers, plants & shrubs. The side & rear garden is predominantly paved with plant & shrub borders. The garden is enclosed by a brick wall with side gated access. There is a timber summer house with external power points. There is a driveway to the front & rear, with the rear driveway leading to a detached single garage with up & over door & door to the garden.
Property Location
Similar Properties
Semi-detached house For Sale Nottingham Semi-detached house For Sale NG8 Nottingham new homes for sale NG8 new homes for sale Flats for sale Nottingham Flats To Rent Nottingham Flats for sale NG8 Flats to Rent NG8 Nottingham estate agents NG8 estate agents



.png)











