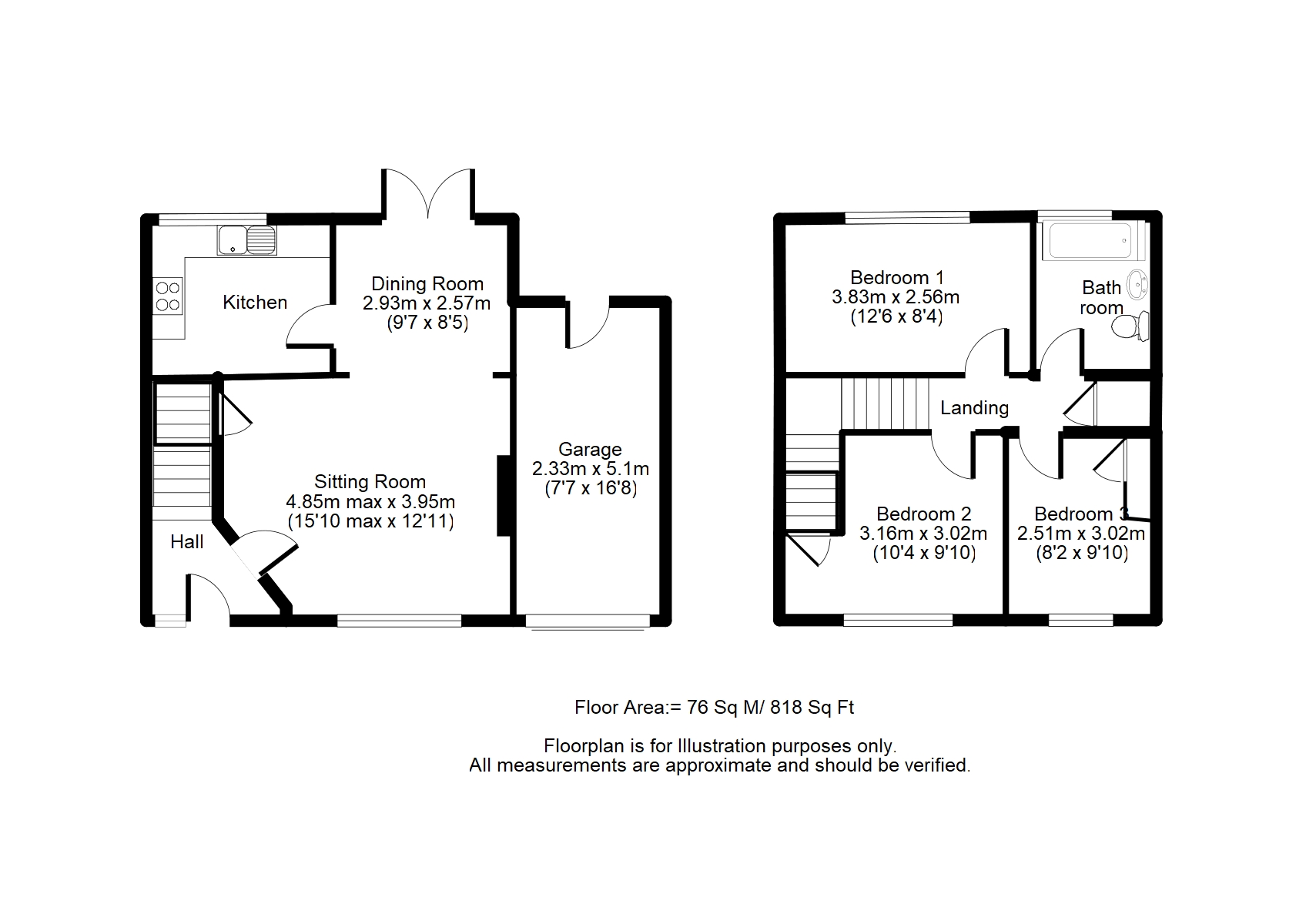3 Bedrooms Semi-detached house for sale in York Road, Ash GU12 | £ 362,500
Overview
| Price: | £ 362,500 |
|---|---|
| Contract type: | For Sale |
| Type: | Semi-detached house |
| County: | Hampshire |
| Town: | Aldershot |
| Postcode: | GU12 |
| Address: | York Road, Ash GU12 |
| Bathrooms: | 2 |
| Bedrooms: | 3 |
Property Description
A semi-detached house benefiting from three double bedrooms and a garage, situated within easy access to local schools and approximately half a mile from Ash Vale village shopping centre.
Canopy entrance porch
Exterior light, composite front entrance door incorporating double glazed panels.
Entrance hall
Double radiator, central heating thermostat, smoke alarm, staircase to first floor.
Sitting room
15’10” (max into chimney breast recess) x 13’0” limestone fireplace on matching hearth, incorporating coal effect fitted gas fire, double glazed window, double radiator, understair storage cupboard, coved ceiling, tv aerial point and square arch to:-
Dining room
9’11” x 8’5” double radiator, coved ceiling, PVCu double glazed double casement doors to garden and door to:-
Kitchen
8’7” x 8’5” a range of fitted units comprising inset single drainer stainless steel sink unit with mixer tap and double cupboard below, a further range of base and wall mounted cupboards, roll edge work surfaces, one incorporating four ring gas hob with cooker hood above and electric oven below, space for automatic washing machine and fridge/freezer, double glazed window, double radiator, extensive wall tiling, four downlighter spotlight fittings.
Landing
Loft access, double radiator, cupboard containing “Worcester” wall mounted gas fired combination boiler, smoke alarm.
Bedroom 1
12’7” x 8’6” double glazed window, double radiator, coved ceiling.
Bedroom 2
10’5” (including stairwell bulkhead) x 9’11” built-in bulkhead wardrobe/storage cupboard, double glazed window, radiator, coved ceiling.
Bedroom 3
9’11” x 8’3” (max) built-in wardrobe/storage cupboard, double glazed window, double radiator, coved ceiling.
Bathroom
A white suite comprising panelled shower bath with mixer tap and separate wall mounted shower unit and glazed shower screen, pedestal wash basin, close coupled wc, double glazed window, radiator and heated towel rail, fully tiled walls, four downlighter spotlight fittings, extractor fan
Outside
Garage with up and over door, electric power and light and double glazed rear door to garden
Gardens
Front
Laid to paviour and shingle hardstanding providing additional car parking for several cars.
Rear
a southerly facing garden approximately 30ft wide x 28ft deep, laid to lawn with raised flower bed, paved patio and path and timber decking.
NB1 It is not the policy of Mitchell & Partners, to test services or domestic and heating appliances and we are unable to verify that they are in working order.
NB2 all measurements are taken to principal walls (usually maximum by laser tape) and are believed to be correct within the tolerances of the instrument.
NB3 Mitchell & Partners have not checked any Planning or Building Regulation Consents and would advise purchasers to make their own enquiries with the relevant Local Authority.
Property Location
Similar Properties
Semi-detached house For Sale Aldershot Semi-detached house For Sale GU12 Aldershot new homes for sale GU12 new homes for sale Flats for sale Aldershot Flats To Rent Aldershot Flats for sale GU12 Flats to Rent GU12 Aldershot estate agents GU12 estate agents



.png)











