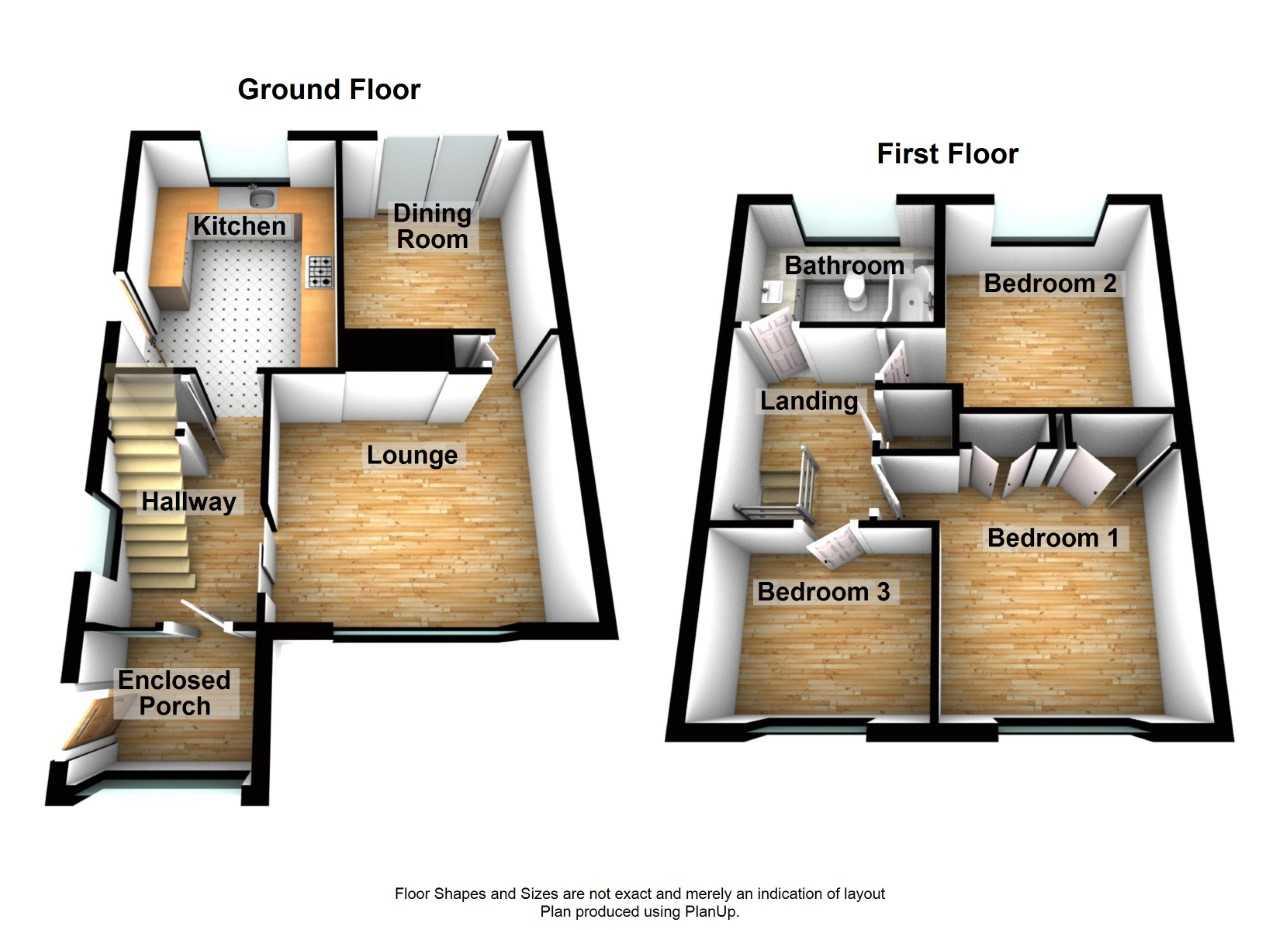3 Bedrooms Semi-detached house for sale in York Road, Crawley RH10 | £ 349,950
Overview
| Price: | £ 349,950 |
|---|---|
| Contract type: | For Sale |
| Type: | Semi-detached house |
| County: | West Sussex |
| Town: | Crawley |
| Postcode: | RH10 |
| Address: | York Road, Crawley RH10 |
| Bathrooms: | 1 |
| Bedrooms: | 3 |
Property Description
Astons are pleased to offer to the market this well presented three bedroom semi detached house, which is situated in a sought after road, close to the park in Tilgate. The house benefits from a refitted kitchen and a stunning refitted white bathroom suite with a digital Mira shower over the bath, two reception rooms, period style open fireplace in the lounge, double glazing and gas fired central heating. Outside the house has a driveway to the front leading to a garage and to the rear the house has an enclosed garden with a modern summerhouse/office, ideal for anyone working from home. EPC rating D (61).
Entrance Porch
Double glazed front door, double glazed window, double glazed door to:
Hallway
Wood effect tiled flooring, double glazed window to the side aspect, understairs cupboard, stairs to the first floor, radiator with a cover, door to:
Lounge (3.89m x 3.20m (12'9 x 10'6))
Double glazed window to the front aspect, radiator, open period style fireplace with a mantel surround, small cupboard, open through to:
Dining Room (3.30m x 2.90m (10'10 x 9'6))
Double glazed patio doors to the garden, radiator with a cover.
Kitchen (3.35m x 2.62m (11'0 x 8'7))
Refitted range of base and eye level panel fronted units with work surfaces to three sides with tiled splashbacks, stainless steel sink with a "shower" mixer tap and drainer, built in stainless steel oven with a "Smeg" five ring gas over and a stainless steel extractor hood above. There is appliance space for a fridge/freezer, dishwasher and washing machine, double glazed window to the rear and side aspect, double glazed door to the side.
Landing
Double glazed window to the side aspect, access to the loft space, airing cupboard, doors to:
Bedroom One (3.73m x 3.10m (12'3 x 10'2))
Double glazed window to the front aspect, radiator, fitted wardrobes.
Bedroom Two (3.35m x 3.00m (11'0 x 9'10))
Double glazed window to the rear aspect, radiator, coving.
Bedroom Three (2.90m x 2.29m (9'6 x 7'6))
Double glazed window to the front aspect, radiator, cupboard.
Bathroom
Refitted white suite comprising a p-shaped bath with a mixer tap and a separate digital Mira shower unit above the bath, hand basin with a mixer tap and a unit below with further units to the side, W.C. With a concealed cistern, tiled walls, recessed lights, obscure double glazed window.
To The Front
Driveway to the front with a garden area to the side. The driveway leads down the side of the house to the Garage.
Garage
With an up and over door.
Rear Garden
With a patio area adjacent to the house with a side access gate leading to a lawned area, further patio area to the side, wooden summerhouse/office with power and light, fence enclosed borders.
Disclaimer
Please note in accordance with the Property Misdescriptions Act, measurements are approximate and cannot be guaranteed. No testing of services or appliances included has taken place. No checking of tenure or boundaries has been made. We are unaware whether alterations to the property have necessary regulations or approvals.
Property Location
Similar Properties
Semi-detached house For Sale Crawley Semi-detached house For Sale RH10 Crawley new homes for sale RH10 new homes for sale Flats for sale Crawley Flats To Rent Crawley Flats for sale RH10 Flats to Rent RH10 Crawley estate agents RH10 estate agents



.png)











