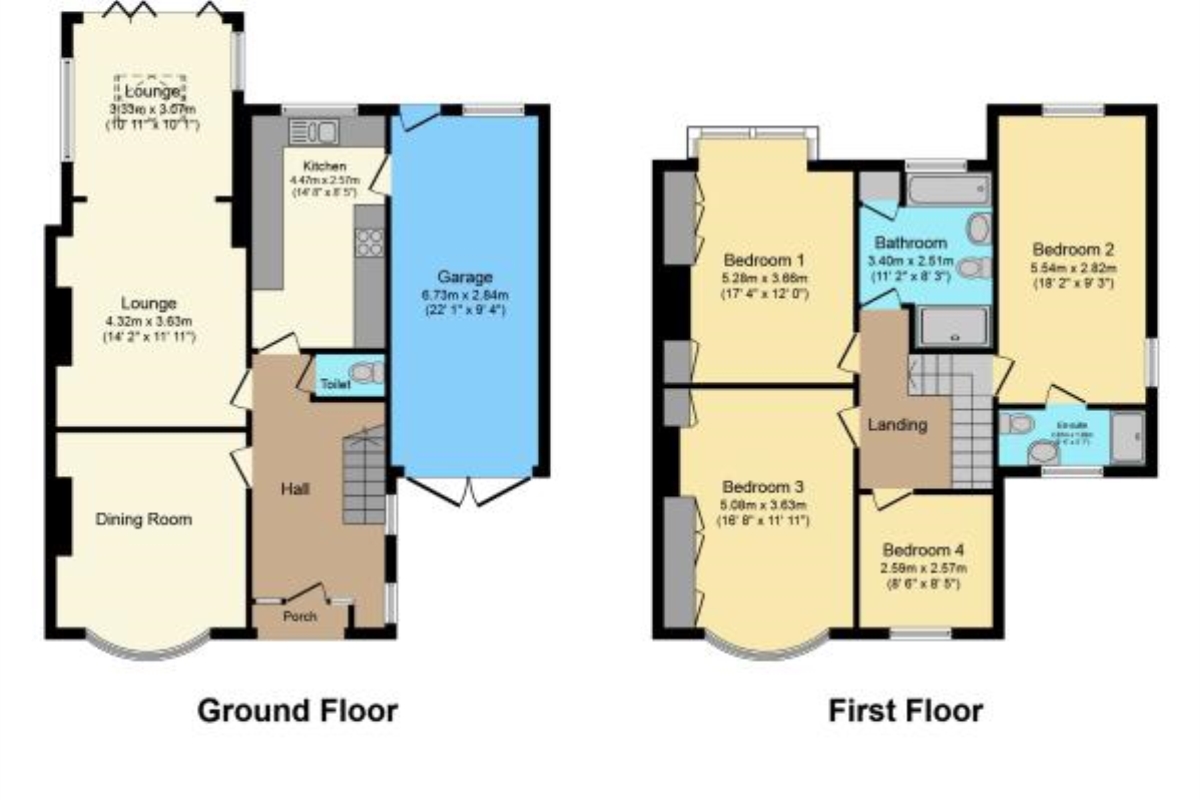4 Bedrooms Semi-detached house for sale in York Road, Haxby, York YO32 | £ 435,000
Overview
| Price: | £ 435,000 |
|---|---|
| Contract type: | For Sale |
| Type: | Semi-detached house |
| County: | North Yorkshire |
| Town: | York |
| Postcode: | YO32 |
| Address: | York Road, Haxby, York YO32 |
| Bathrooms: | 2 |
| Bedrooms: | 4 |
Property Description
This beautiful example of a traditional semi-detached home is in the attractive and prestigious Haxby area located to the north of York. The position provides easy access to the City Centre, Outer Ring Road and the varied amenities of Haxby village. Offering spacious and flexible living accommodation, the property currently comprises two reception rooms, breakfast kitchen and wc to the ground floor, surrounding a spacious entrance hall. To the first floor are four bedrooms with house bathroom and en suite. Externally, the benefits include an attractive and larger than average, mature garden boasting many flowering trees and shrubs - magnolia, hydrangea, camellia, and seasonal flowers; In addition, a brick built garage and driveway provide ample parking. EPC grade D.
Important Note to Purchasers:
We endeavour to make our sales particulars accurate and reliable, however, they do not constitute or form part of an offer or any contract and none is to be relied upon as statements of representation or fact. Any services, systems and appliances listed in this specification have not been tested by us and no guarantee as to their operating ability or efficiency is given. All measurements have been taken as a guide to prospective buyers only, and are not precise. Please be advised that some of the particulars may be awaiting vendor approval. If you require clarification or further information on any points, please contact us, especially if you are traveling some distance to view. Fixtures and fittings other than those mentioned are to be agreed with the seller.
HAX190173/8
Living Room
4.32 x 3.63 - Double glazed bay window to the front elevation. Fireplace with tiled hearth and recessed log burning stove. Exposed timber floor.
Family Room
7.92 x 3.35 - Double glazed bi- folding doors to the rear elevation and double glazed windows to both side elevations. Double glazed lantern roof light. Cast-iron fireplace with granite hearth incorporating a living flame gas fire.
Kitchen
4.5 x 2.6 - Double glazed window to the rear elevation. A range of high gloss wall and base units with solid oak work surfaces with recessed LED lighting below. Two built in electric ovens and built-in microwave. Five ring gas hob with extractor hood above. Built-in dishwasher. Sunken lights and laminated floor. Door to the garage.
Downstairs WC
0 x 0 - Low-level WC recessed LED lighting. Wood effect tiled floor and tiled walls.
First Floor Landing
0 x 0 - Access to the roof space.
Entrance Porch
0 x 0 - Entrance porch with stone paved floor.
Entrance Hall
0 x 0 - Double glazed composite door with double glazed windows either side. Two double glazed windows to the side elevation. Under stairs area and doors to dining room, lounge, kitchen and ground floor WC. Staircase to the first floor with LED stair rods.
Bedroom One
5.28 x 3.66 - Double glazed bay window to the rear elevation. Built in wardrobes and dressing table with light and built-in storage cupboard to the chimney breast recess.
Bedroom Two
5.54 x 2.82 - Double glazed window to the rear elevation and double glazed window to the side elevation. Built-in shelving and TV unit and built-in recessed lighting with LED lights above. Door to the en-suite shower room.
Ensuite
0 x 0 - Double glazed window to the front elevation. A three-piece shower suite comprising; step in shower cubicle, low-level WC with hidden cistern and wash hand basin set in a vanity unit. Heated towel rail and extractor fan.
Bedroom Three
5.08 x 3.63 - Double glazed bay window to the front elevation. Built-in wardrobes and storage cupboard to the chimney breast recess.
Bedroom Four
2.59 x 2.57 - Double glazed window to the front elevation.
Bathroom
0 x 0 - Double glazed window to the rear elevation. A four piece bathroom suite comprising; tiled panelled bath with attached shower, step-in 'wet room' style shower cubicle, low-level WC and pedestal wash hand basin. Stripped wood floor and fully tiled walls. Sunken lights, heated towel rail and built-in cupboard housing Worcester Bosch combination boiler. Heated mirror with LED lighting.
Front Garden
0 x 0 - The generous sized front garden is predominantly gravelled providing ample off street parking for several vehicles and giving access to the garage. Raised planted tree, shrub and flower borders.
Rear Garden
0 x 0 - Exceptionally spacious rear garden which is predominantly laid to lawn with planted tree, shrub and flower borders. Raised decked seating area with built-in barbecue and pizza oven perfect for summer entertaining ! Timber hot tub room with power and light. Large timber shed to the rear. Planted hedge and fence boundaries. Paved pathways. External tap and lights.
Garage
0 x 0 - Double timber doors to the front elevation and part glazed door and double glazed window to the rear elevation. Space for a washing machine. Power and light.
Directions
0 x 0 - On leaving the agents office proceed to the roundabout and turn right onto York Road. Proceed for some distance and the property will be located on the right hand side highlighted by a Reeds Rains for sale board.
Floorplan
0 x 0
Property Location
Similar Properties
Semi-detached house For Sale York Semi-detached house For Sale YO32 York new homes for sale YO32 new homes for sale Flats for sale York Flats To Rent York Flats for sale YO32 Flats to Rent YO32 York estate agents YO32 estate agents



.png)











