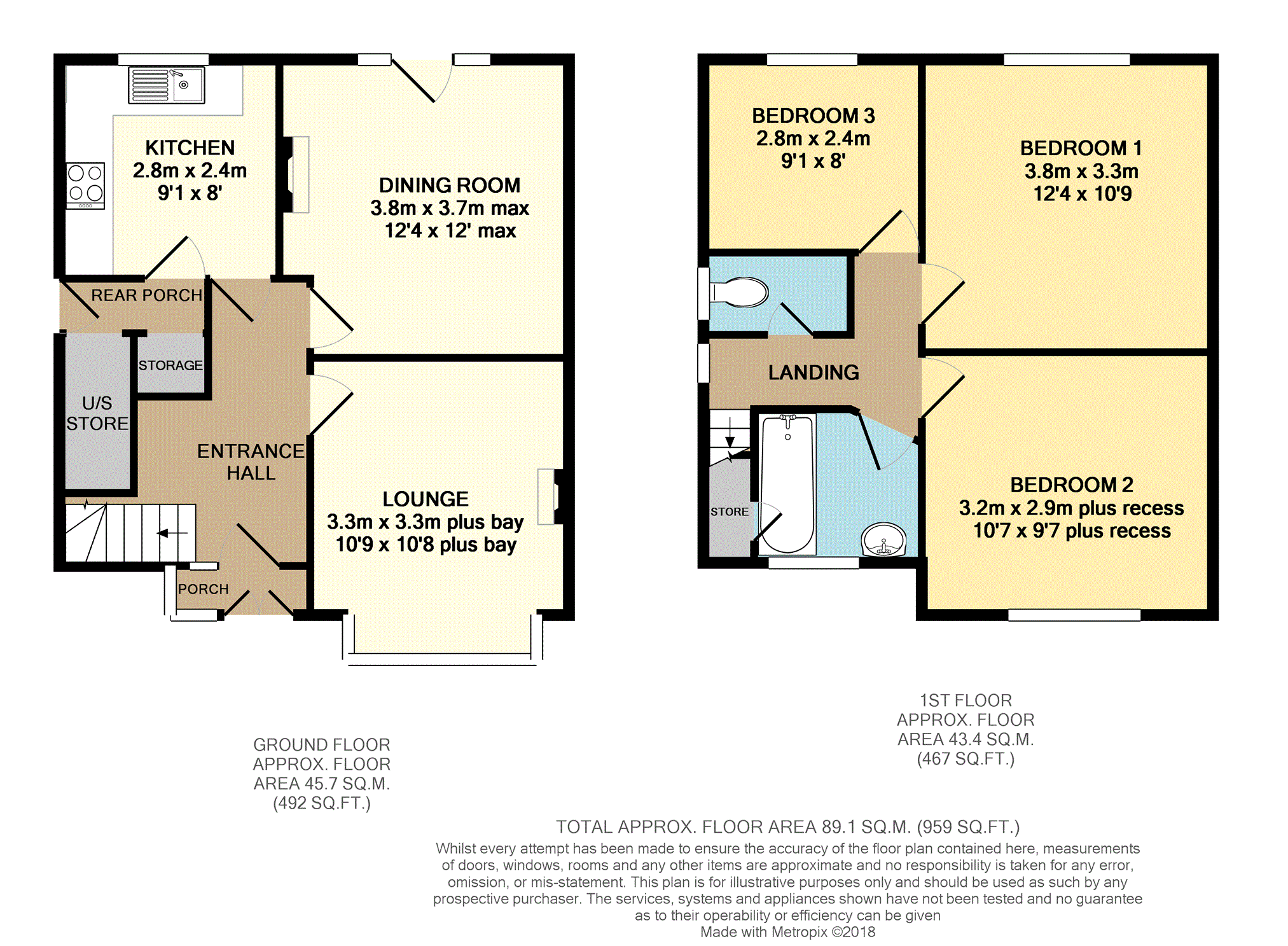3 Bedrooms Semi-detached house for sale in Yoxall Avenue Hartshill, Stoke-On-Trent ST4 | £ 160,000
Overview
| Price: | £ 160,000 |
|---|---|
| Contract type: | For Sale |
| Type: | Semi-detached house |
| County: | Staffordshire |
| Town: | Stoke-on-Trent |
| Postcode: | ST4 |
| Address: | Yoxall Avenue Hartshill, Stoke-On-Trent ST4 |
| Bathrooms: | 1 |
| Bedrooms: | 3 |
Property Description
*No Chain* A traditional semi detached property which requires some cosmetic improvement and stands within the fantastic location of Hartshill, close to the hospital complex.
The spacious accommodation offers; a porch which leads into the large entrance hall, a lounge, dining room to the rear aspect and a fitted kitchen with a rear porch providing storage areas. The split level landing provides access into the w.C, the bathroom and the three generously sized bedrooms. The property has a good size rear garden and an adequate front garden offering the potential for a driveway, subject to obtaining the relevant permissions.
This property will currently appeal to those buyers wanting a project and would easily make an ideal family home. The location provides easy reach to Hartshill Road where plenty of shops and amenities can be found. Viewing comes highly recommended.
Porch
With a brick base and uPVC double glazed French doors with a window to the side.
Entrance Hall
The light and spacious entrance hall has a staircase to the first floor, an entrance door with a window to the side and a radiator.
Lounge
There is a large uPVC double glazed bay window to the front aspect, a radiator, laminate wood effect flooring and an attractive fireplace with a flame effect gas fire and marble hearth.
Dining Room
There is uPVC double glazed door with windows to either side which opens into the rear garden. There is also a radiator and an Adam style fireplace with a gas flame effect fire and a marble inlay and hearth.
Kitchen
There is a range of fitted base and wall units with preparation surfaces incorporating the sink unit with up and over mixer tap and drainer. There is a built-in electric cooker with a gas hob and an extractor hood above, plumbing for an automatic washing machine and space for a fridge. There is a tiled floor, tiled walls, a radiator and a rear facing uPVC double glazed window.
Rear Porch
Providing access to a pantry and the under-stairs storage cupboard, there is a tiled floor and a side facing entrance door.
Landing
The split level landing has a uPVC double glazed window to the side aspect.
Bedroom One
There is a range of fitted wardrobes, a radiator and a uPVC double glazed window to the rear aspect.
Bedroom Two
There is are two fitted double wardrobes and over-bed cupboards. There is also a cast-iron fire surround, a radiator and a uPVC double glazed window to the front aspect.
Bedroom Three
There is a built-in wardrobe, a radiator and a uPVC double glazed window to the rear aspect.
Bathroom
The suite comprises panelled bath with an electric shower above and a vanity sink unit with a storage cupboard beneath. The walls are fully tiled and there is a radiator, a built-in airing cupboard and a front facing uPVC double glazed window.
Outside
The front of the property has a low perimeter wall with a wrought iron gate and a paved area with planting. This has the potential for off road parking subject to obtaining the relevant permissions. The paving leads to the side aspect and beyond a further gate into the rear garden.
The rear garden is of a good size and with some attention would offer a great space for entertaining, currently comprising mature planting, a lawned area and a wall and hedge surround.
Property Location
Similar Properties
Semi-detached house For Sale Stoke-on-Trent Semi-detached house For Sale ST4 Stoke-on-Trent new homes for sale ST4 new homes for sale Flats for sale Stoke-on-Trent Flats To Rent Stoke-on-Trent Flats for sale ST4 Flats to Rent ST4 Stoke-on-Trent estate agents ST4 estate agents



.png)










